2904 E Indigo Pl, Sioux Falls, SD 57108
Local realty services provided by:Better Homes and Gardens Real Estate Beyond
2904 E Indigo Pl,Sioux Falls, SD 57108
$265,000
- 2 Beds
- 2 Baths
- 1,468 sq. ft.
- Townhouse
- Active
Upcoming open houses
- Sat, Jan 0311:00 am - 12:00 pm
Listed by: beth meyer
Office: hegg, realtors
MLS#:22508817
Source:SD_RASE
Price summary
- Price:$265,000
- Price per sq. ft.:$180.52
About this home
Welcome to Worry-Free Living! This thoughtfully updated two story townhome is designed for those who value comfort, style, and simplicity. With a bright, open floor plan and soaring ceilings, it’s spacious enough for gatherings yet easy to maintain. Durable luxury vinyl plank (LVP) flooring flows throughout, with updated bedroom carpet as well and new light fixtures giving a modern/updated look. There is even fresh paint so the home is ready for you. Enjoy 2 bedrooms and 2 baths, including a main-floor primary suite with a pass-through bath, walk-in closet, and convenient main-floor laundry—everything you need on one level. The kitchen features birch cabinets with crown molding, a pantry, upgraded sink, and ample counter space, making meal prep simple and stress-free. Step out from the dining room to a back patio overlooking a peaceful greenway—perfect for a quiet morning coffee or relaxed evenings outdoors. Additional updates, including a brand-new driveway and sidewalk, make daily life easier. The HOA has even put on a new roof and gutters as well. The 2-stall attached garage provides plenty of storage, and an HOA takes care of snow removal, lawn care, garbage, water, road upkeep, and exterior maintenance. Low-maintenance, beautifully upgraded, and ready for you—this home is perfect for busy lifestyles or part-time living.
Contact an agent
Home facts
- Year built:2012
- Listing ID #:22508817
- Added:41 day(s) ago
- Updated:December 30, 2025 at 03:32 PM
Rooms and interior
- Bedrooms:2
- Total bathrooms:2
- Full bathrooms:2
- Living area:1,468 sq. ft.
Structure and exterior
- Year built:2012
- Building area:1,468 sq. ft.
- Lot area:0.09 Acres
Schools
- High school:Harrisburg HS
- Middle school:North MS
- Elementary school:Harrisburg Journey ES
Finances and disclosures
- Price:$265,000
- Price per sq. ft.:$180.52
- Tax amount:$3,496
New listings near 2904 E Indigo Pl
- New
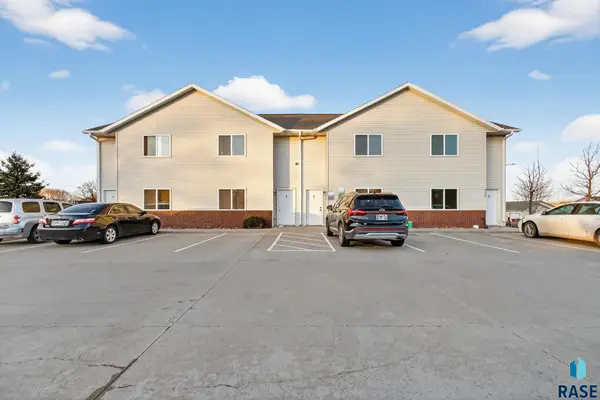 $685,000Active-- beds -- baths5,200 sq. ft.
$685,000Active-- beds -- baths5,200 sq. ft.2800 E Madison St #1-4, Sioux Falls, SD 57103
MLS# 22509224Listed by: AMY STOCKBERGER REAL ESTATE - New
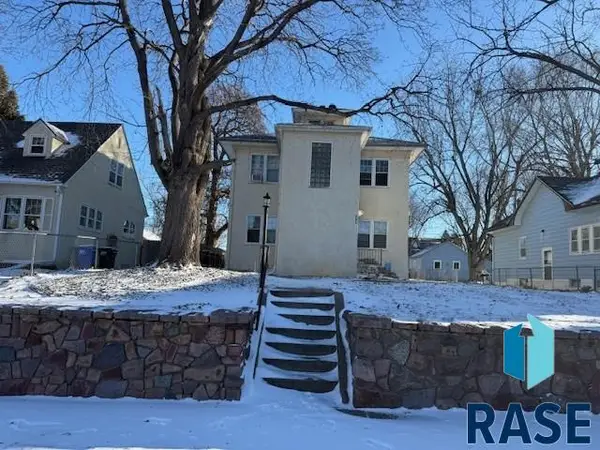 $295,000Active-- beds -- baths2,480 sq. ft.
$295,000Active-- beds -- baths2,480 sq. ft.608 S Walts Ave, Sioux Falls, SD 57104
MLS# 22509222Listed by: ALPINE RESIDENTIAL 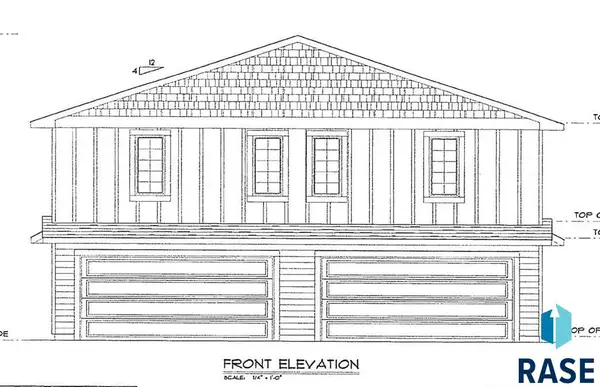 $224,900Pending2 beds 2 baths1,045 sq. ft.
$224,900Pending2 beds 2 baths1,045 sq. ft.9524 W Tunis Dr, Sioux Falls, SD 57106
MLS# 22509218Listed by: KEY REAL ESTATE- New
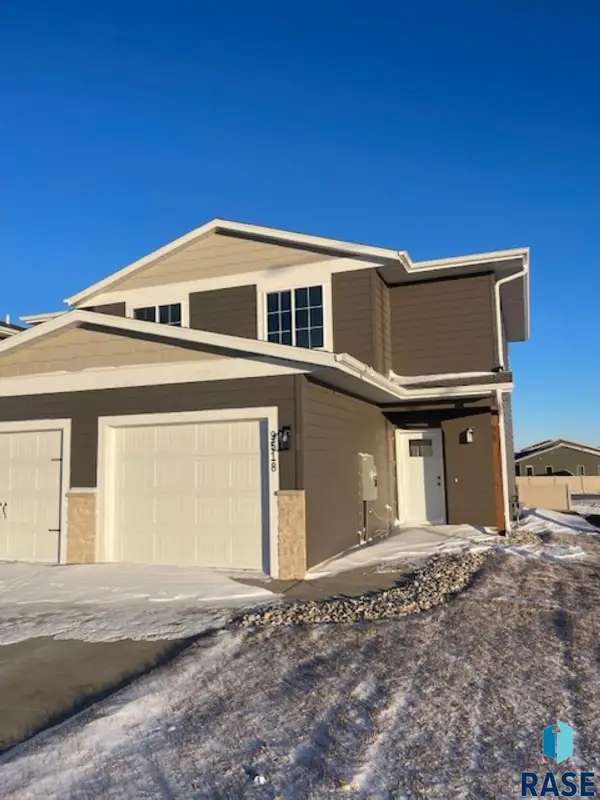 $224,900Active2 beds 2 baths1,017 sq. ft.
$224,900Active2 beds 2 baths1,017 sq. ft.9518 W Tunis Dr, Sioux Falls, SD 57106
MLS# 22509216Listed by: KEY REAL ESTATE - New
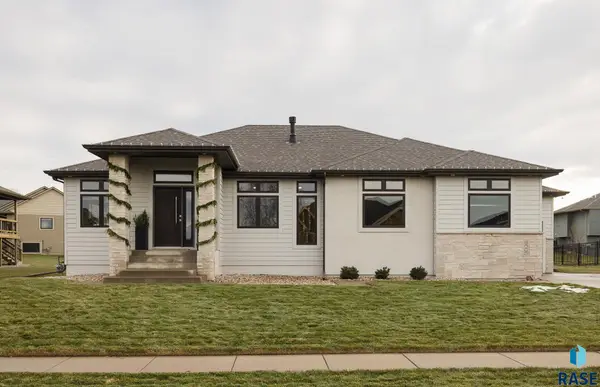 $739,000Active4 beds 3 baths3,543 sq. ft.
$739,000Active4 beds 3 baths3,543 sq. ft.9005 W Dragonfly Dr, Sioux Falls, SD 57107
MLS# 22509214Listed by: CASCADE REAL ESTATE - New
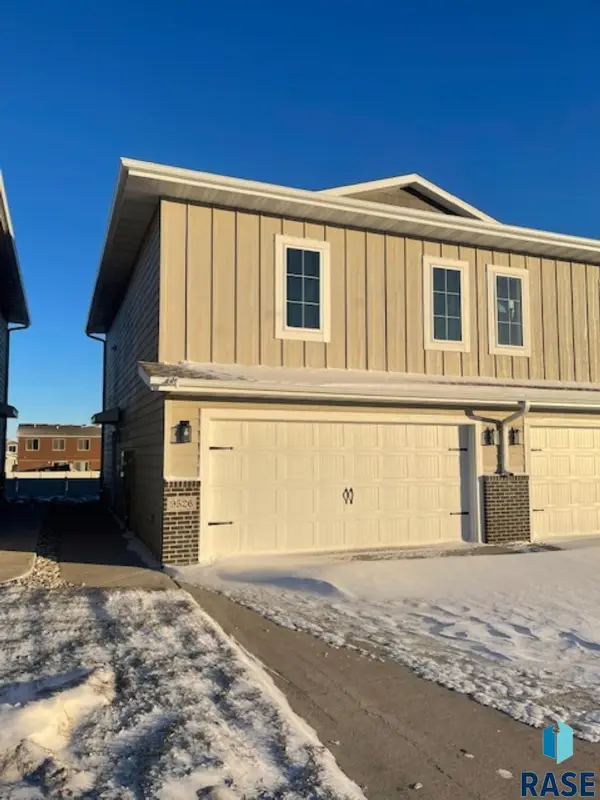 $224,900Active2 beds 2 baths1,045 sq. ft.
$224,900Active2 beds 2 baths1,045 sq. ft.9526 W Tunis Dr, Sioux Falls, SD 57106
MLS# 22509215Listed by: KEY REAL ESTATE - New
 $219,900Active3 beds 3 baths1,401 sq. ft.
$219,900Active3 beds 3 baths1,401 sq. ft.6507 S Santa Rosa Pl, Sioux Falls, SD 57108
MLS# 22509210Listed by: COLDWELL BANKER EMPIRE REALTY - New
 $439,900Active4 beds 3 baths2,186 sq. ft.
$439,900Active4 beds 3 baths2,186 sq. ft.4024 S Appollonia Ct, Sioux Falls, SD 57110
MLS# 22509206Listed by: KELLER WILLIAMS REALTY SIOUX FALLS - New
 $189,900Active2 beds 1 baths1,218 sq. ft.
$189,900Active2 beds 1 baths1,218 sq. ft.3865 N Galaxy Ln, Sioux Falls, SD 57107
MLS# 22509204Listed by: FALLS REAL ESTATE - New
 $225,000Active-- beds -- baths1,870 sq. ft.
$225,000Active-- beds -- baths1,870 sq. ft.608 N Walts Ave, Sioux Falls, SD 57104
MLS# 22509198Listed by: ALPINE RESIDENTIAL
