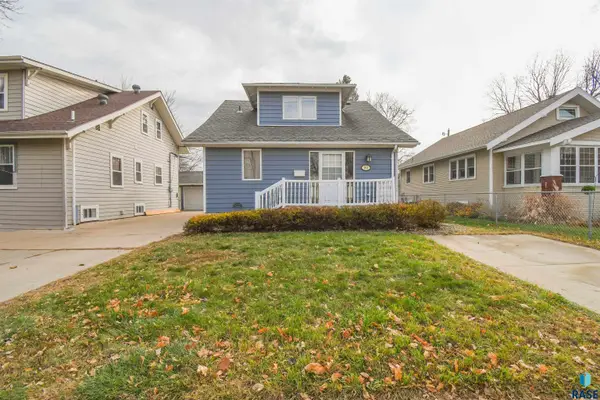3005 S Hawthorne Ave, Sioux Falls, SD 57105
Local realty services provided by:Better Homes and Gardens Real Estate Beyond
3005 S Hawthorne Ave,Sioux Falls, SD 57105
$435,000
- 5 Beds
- 3 Baths
- 2,976 sq. ft.
- Single family
- Active
Listed by: alex fontenille
Office: keller williams realty sioux falls
MLS#:22506434
Source:SD_RASE
Price summary
- Price:$435,000
- Price per sq. ft.:$146.17
About this home
Welcome to this spacious and beautifully maintained 5-bedroom, 3-bathroom home that perfectly blends farmhouse charm with modern convenience—all nestled right in the middle of town. Inside, you’ll find four generously sized bedrooms featuring walk-in closets, including a luxurious master suite complete with a walk-in shower and soaking tub. Step outside to a park-like, fenced-in backyard—perfect for relaxing, entertaining, or gardening. The heart of the home is a chef’s kitchen designed for both function and style, offering ample space for cooking, gathering, and creating memories. A four-stall garage with a dedicated workshop provides room for vehicles, hobbies, and storage, while the expansive basement offers incredible potential to finish for added living space. With abundant storage throughout and thoughtful touches at every turn, this home offers the best of both worlds: small-town charm with big-living appeal. Don’t miss your chance to make this one-of-a-kind property your forever home!
Contact an agent
Home facts
- Listing ID #:22506434
- Added:97 day(s) ago
- Updated:November 25, 2025 at 03:37 PM
Rooms and interior
- Bedrooms:5
- Total bathrooms:3
- Full bathrooms:2
- Half bathrooms:1
- Living area:2,976 sq. ft.
Heating and cooling
- Cooling:2+ Central Air Units
- Heating:90% Efficient, Central Natural Gas, Zoned
Structure and exterior
- Roof:Shingle Composition
- Building area:2,976 sq. ft.
- Lot area:0.4 Acres
Schools
- High school:Roosevelt HS
- Middle school:Edison MS
- Elementary school:Laura Wilder ES
Utilities
- Water:City Water
- Sewer:City Sewer
Finances and disclosures
- Price:$435,000
- Price per sq. ft.:$146.17
- Tax amount:$4,416
New listings near 3005 S Hawthorne Ave
- New
 $255,000Active4 beds 2 baths1,190 sq. ft.
$255,000Active4 beds 2 baths1,190 sq. ft.103 W 26th St, Sioux Falls, SD 57105
MLS# 22508763Listed by: THE EXPERIENCE REAL ESTATE - New
 $165,000Active2 beds 1 baths816 sq. ft.
$165,000Active2 beds 1 baths816 sq. ft.2300 S Hawthorne Ave, Sioux Falls, SD 57105
MLS# 22508756Listed by: EXP REALTY - SIOUX FALLS - New
 $199,000Active3 beds 2 baths2,113 sq. ft.
$199,000Active3 beds 2 baths2,113 sq. ft.2421 S West Ave, Sioux Falls, SD 57105
MLS# 22508755Listed by: EXP REALTY - SIOUX FALLS - New
 $389,500Active3 beds 3 baths1,718 sq. ft.
$389,500Active3 beds 3 baths1,718 sq. ft.5016 S Winston Ln, Sioux Falls, SD 57108
MLS# 22508753Listed by: HEGG, REALTORS - New
 $2,900,000Active5 beds 6 baths4,750 sq. ft.
$2,900,000Active5 beds 6 baths4,750 sq. ft.5812 N Mapleton Pl, Sioux Falls, SD 57105
MLS# 22508749Listed by: BERKSHIRE HATHAWAY HOMESERVICES MIDWEST REALTY - SIOUX FALLS - Open Sat, 12:30 to 2pmNew
 $289,000Active3 beds 3 baths1,432 sq. ft.
$289,000Active3 beds 3 baths1,432 sq. ft.5501 S Seville Pl, Sioux Falls, SD 57108
MLS# 22508750Listed by: RE/MAX PROFESSIONALS INC - Open Sat, 1 to 4pmNew
 $985,000Active3 beds 3 baths2,496 sq. ft.
$985,000Active3 beds 3 baths2,496 sq. ft.1628 N Rosemary Ave, Sioux Falls, SD 57110
MLS# 22508751Listed by: CENTURY 21 PROLINK  $250,000Pending3 beds 2 baths1,850 sq. ft.
$250,000Pending3 beds 2 baths1,850 sq. ft.5812 37th St, Sioux Falls, SD 57106-1002
MLS# 22508752Listed by: KELLER WILLIAMS REALTY SIOUX FALLS- New
 $339,900Active-- beds -- baths2,620 sq. ft.
$339,900Active-- beds -- baths2,620 sq. ft.1301 E 28th St, Sioux Falls, SD 57103
MLS# 22508663Listed by: AMERI/STAR REAL ESTATE, INC. - New
 $679,000Active5 beds 3 baths3,350 sq. ft.
$679,000Active5 beds 3 baths3,350 sq. ft.8609 S Carver Cir, Sioux Falls, SD 57108
MLS# 22508744Listed by: EXP REALTY
