3008 W Brandywine St, Sioux Falls, SD 57108
Local realty services provided by:Better Homes and Gardens Real Estate Beyond
3008 W Brandywine St,Sioux Falls, SD 57108
$785,000
- 7 Beds
- 4 Baths
- 4,193 sq. ft.
- Single family
- Active
Upcoming open houses
- Sat, Feb 1410:00 am - 11:00 am
Listed by: shaina goedtke
Office: keller williams realty sioux falls
MLS#:22508494
Source:SD_RASE
Price summary
- Price:$785,000
- Price per sq. ft.:$187.22
About this home
This incredible home, located in Sioux Falls within the Harrisburg School District, offers more than 4,000 square feet of thoughtfully designed living space. Featuring 7 bedrooms, 4 bathrooms, and a 3-stall garage, this home combines comfort, function, and flexibility on the convenient south side of town, just minutes from interstates, shopping, and everyday amenities.
The heart of the home is the beautifully updated kitchen, perfect for gatherings and everyday living. One of the standout features is the mother-in-law suite with its own kitchen, living area, bedroom, and bathroom. Conveniently located off the garage with a private entrance, this space provides endless opportunities—use it as a guest suite, rental, workspace, or studio.
With generous room sizes, abundant storage, and multiple living areas, there’s space for everyone and every lifestyle. Whether you’re entertaining, working from home, or simply looking for room to grow, this home checks every box.
Contact an agent
Home facts
- Year built:2003
- Listing ID #:22508494
- Added:94 day(s) ago
- Updated:February 14, 2026 at 03:34 PM
Rooms and interior
- Bedrooms:7
- Total bathrooms:4
- Full bathrooms:2
- Living area:4,193 sq. ft.
Structure and exterior
- Year built:2003
- Building area:4,193 sq. ft.
- Lot area:0.32 Acres
Schools
- High school:Harrisburg HS
- Middle school:North Middle School - Harrisburg School District 41-2
- Elementary school:Harrisburg Endeavor ES
Finances and disclosures
- Price:$785,000
- Price per sq. ft.:$187.22
- Tax amount:$7,949
New listings near 3008 W Brandywine St
- New
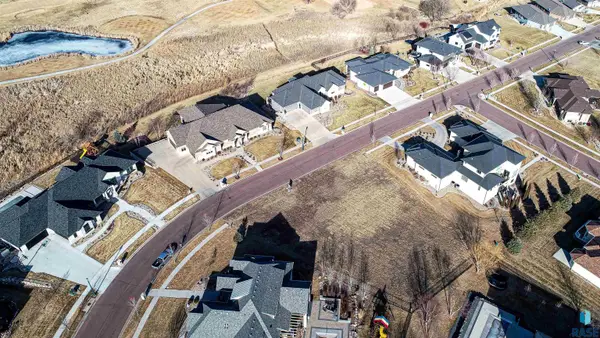 $305,000Active0.46 Acres
$305,000Active0.46 Acres509 E Shadow Creek Ln, Sioux Falls, SD 57108
MLS# 22601020Listed by: HEGG, REALTORS - New
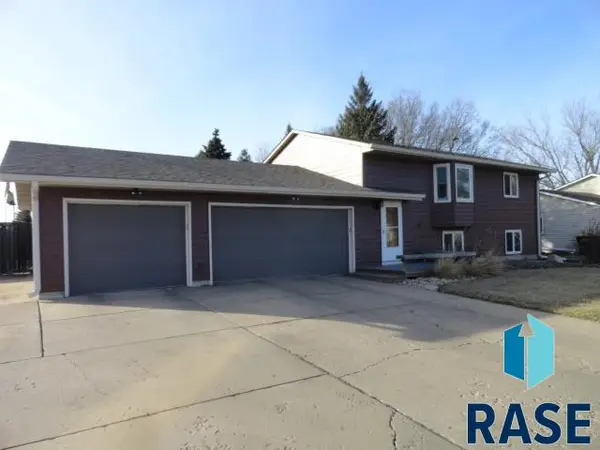 $334,900Active5 beds 2 baths1,754 sq. ft.
$334,900Active5 beds 2 baths1,754 sq. ft.4905 S Holbrook Ave, Sioux Falls, SD 57106
MLS# 22601017Listed by: MERLE MILLER REAL ESTATE - Open Sun, 12 to 1pmNew
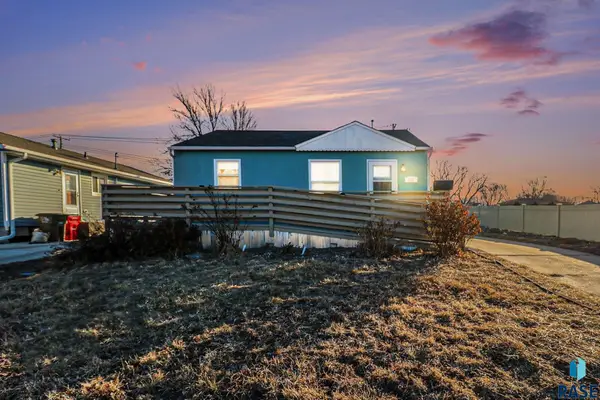 $199,500Active2 beds 1 baths728 sq. ft.
$199,500Active2 beds 1 baths728 sq. ft.412 S Jefferson Ave, Sioux Falls, SD 57104
MLS# 22601013Listed by: HEGG, REALTORS - New
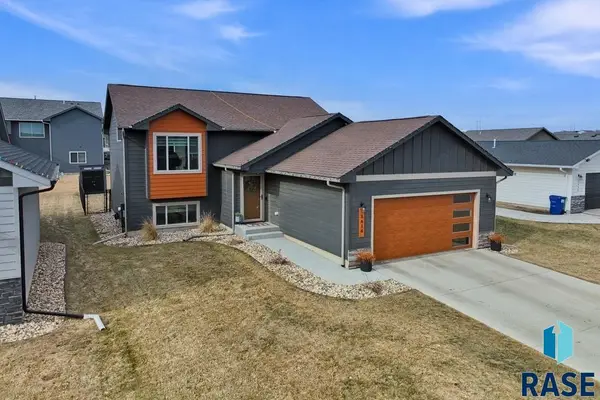 $349,900Active3 beds 2 baths1,782 sq. ft.
$349,900Active3 beds 2 baths1,782 sq. ft.5616 E Brennan Dr, Sioux Falls, SD 57110
MLS# 22601011Listed by: COLDWELL BANKER EMPIRE REALTY - New
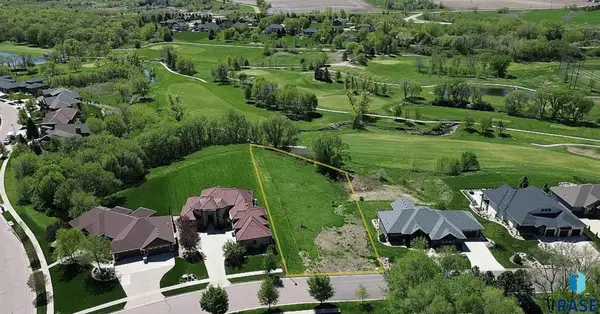 $299,000Active0.78 Acres
$299,000Active0.78 Acres8701 E Torchwood Ln, Sioux Falls, SD 57110
MLS# 22601012Listed by: COLDWELL BANKER EMPIRE REALTY - Open Sun, 11am to 12:30pmNew
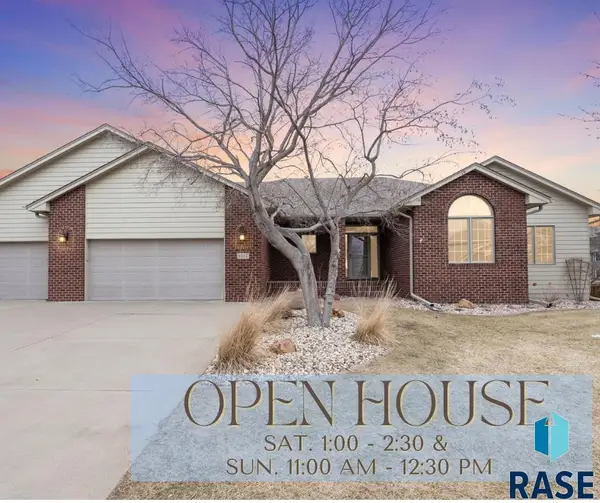 $699,000Active4 beds 3 baths3,429 sq. ft.
$699,000Active4 beds 3 baths3,429 sq. ft.6312 S Limerick Cir, Sioux Falls, SD 57108
MLS# 22601008Listed by: HEGG, REALTORS - Open Sun, 3 to 4:30pmNew
 $369,900Active4 beds 2 baths1,932 sq. ft.
$369,900Active4 beds 2 baths1,932 sq. ft.4409 E 36th St, Sioux Falls, SD 57103
MLS# 22601006Listed by: HEGG, REALTORS - New
 $324,900Active3 beds 2 baths1,477 sq. ft.
$324,900Active3 beds 2 baths1,477 sq. ft.4600 S Grinnell Ave, Sioux Falls, SD 57106
MLS# 22601004Listed by: EXP REALTY - SF ALLEN TEAM - Open Sun, 2 to 3pmNew
 $350,000Active4 beds 2 baths1,920 sq. ft.
$350,000Active4 beds 2 baths1,920 sq. ft.7125 W Rosemont Ln, Sioux Falls, SD 57106
MLS# 22601005Listed by: KELLER WILLIAMS REALTY SIOUX FALLS - New
 $269,900Active3 beds 2 baths1,590 sq. ft.
$269,900Active3 beds 2 baths1,590 sq. ft.2109 E 1st St, Sioux Falls, SD 57103
MLS# 22601002Listed by: THE EXPERIENCE REAL ESTATE

