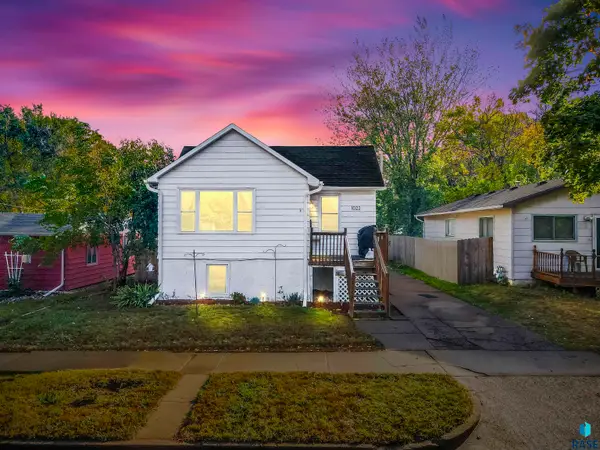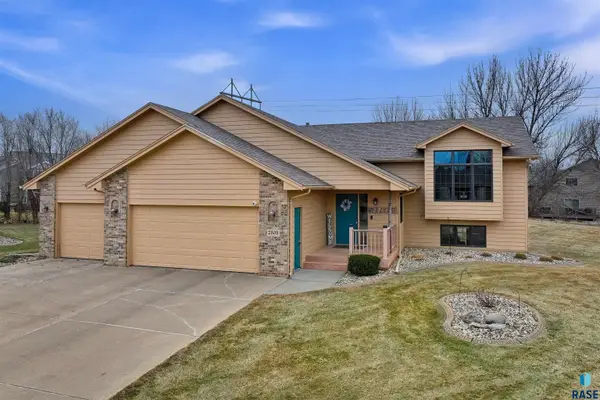3056 S Coral Ct, Sioux Falls, SD 57103
Local realty services provided by:Better Homes and Gardens Real Estate Beyond
Upcoming open houses
- Sat, Jan 2401:30 pm - 03:00 pm
Listed by: monica pluim
Office: coldwell banker empire realty
MLS#:22507626
Source:SD_RASE
Price summary
- Price:$980,000
- Price per sq. ft.:$205.32
About this home
Welcome to this exceptional Old Orchard ranch, offering over 4,700 square feet of beautifully designed living space. Custom built in 2002 and lovingly cared for by its original owners, this home blends timeless craftsmanship with modern updates for a truly move-in ready experience. The location is second to none, presenting an opportunity for an enjoyable lifestyle at all stages of life. The property offers close proximity to one of Sioux Falls’ greatest amenities—the bike trail. Neighborhood strolls are equally special, where mature trees, unique homes, and abundant wildlife create a serene, park-like environment. From the deck you can photograph wildlife, or at the end of a long day unwind in the hot tub.
Inside, the main level features three spacious bedrooms, a beautifully remodeled master bath completed in 2022, convenient laundry, and a large additional room perfect for a formal dining space, office, or playroom. The kitchen has just been refreshed with granite countertops, a new backsplash, and a stylish hood, while real maple wood floors bring warmth and continuity throughout.
The lower level is designed for entertaining and versatility with a second kitchen complete with fridge, double oven, and microwave, a spacious family room, two additional bedrooms, and a second laundry area. A finished core-floor space offers endless possibilities, from storage to a movie theater, golf simulator, or playroom.
Car enthusiasts and hobbyists will love the oversized four-stall garage, which offers epoxy floors, a heater, hot and cold water, a drain, and direct access to the basement. The home has been thoughtfully updated over the years, including a Navien boiler that supplies both the in-floor heat and domestic hot water. A circulating pump provides almost instant hot water at every tap, and an Energy Star dual-fuel heat pump provides efficient heating and cooling. Additional updates include upstairs bedroom flooring in 2022, a composite deck in 2020, and a hot tub also added in 2020 with a brand-new cover in 2025. All washers and dryers stay, and there is even a separate plug-in for exercise equipment in the core floor/recreation room.
This home is move-in ready and full of thoughtful touches, blending the character of Old Orchard with modern amenities and an unbeatable location. Schedule your showing today to experience the lifestyle this property offers at every stage of life.
Contact an agent
Home facts
- Year built:2002
- Listing ID #:22507626
- Added:322 day(s) ago
- Updated:January 22, 2026 at 03:55 PM
Rooms and interior
- Bedrooms:5
- Total bathrooms:3
- Full bathrooms:2
- Living area:4,773 sq. ft.
Structure and exterior
- Year built:2002
- Building area:4,773 sq. ft.
- Lot area:0.27 Acres
Schools
- High school:Washington HS
- Middle school:Ben Reifel Middle School
- Elementary school:Harvey Dunn ES
Finances and disclosures
- Price:$980,000
- Price per sq. ft.:$205.32
- Tax amount:$8,975
New listings near 3056 S Coral Ct
- New
 $329,900Active4 beds 2 baths1,644 sq. ft.
$329,900Active4 beds 2 baths1,644 sq. ft.7400 W 53rd St, Sioux Falls, SD 57106
MLS# 22600431Listed by: HEGG, REALTORS - New
 $234,900Active4 beds 2 baths1,766 sq. ft.
$234,900Active4 beds 2 baths1,766 sq. ft.1022 N Van Eps Ave, Sioux Falls, SD 57103
MLS# 22600429Listed by: REAL BROKER LLC - New
 $219,500Active3 beds 1 baths1,030 sq. ft.
$219,500Active3 beds 1 baths1,030 sq. ft.608 S Highland Ave, Sioux Falls, SD 57103
MLS# 22600422Listed by: COLDWELL BANKER EMPIRE REALTY - Open Sat, 2 to 3pmNew
 $248,500Active4 beds 3 baths1,656 sq. ft.
$248,500Active4 beds 3 baths1,656 sq. ft.1412 E Russell St, Sioux Falls, SD 57103
MLS# 22600421Listed by: KELLER WILLIAMS REALTY SIOUX FALLS - New
 $410,000Active3 beds 3 baths2,110 sq. ft.
$410,000Active3 beds 3 baths2,110 sq. ft.Address Withheld By Seller, Sioux Falls, SD 57108
MLS# 22600419Listed by: HEGG, REALTORS - Open Sat, 1 to 2pmNew
 $437,500Active4 beds 3 baths2,431 sq. ft.
$437,500Active4 beds 3 baths2,431 sq. ft.7805 S Hughes Ave, Sioux Falls, SD 57108
MLS# 22600414Listed by: KELLER WILLIAMS REALTY SIOUX FALLS - New
 $429,900Active3 beds 4 baths2,504 sq. ft.
$429,900Active3 beds 4 baths2,504 sq. ft.4307 S Townpark Pl, Sioux Falls, SD 57105
MLS# 22600415Listed by: HEGG, REALTORS - New
 $289,900Active3 beds 3 baths1,666 sq. ft.
$289,900Active3 beds 3 baths1,666 sq. ft.9238 W Norma Trl, Sioux Falls, SD 57106
MLS# 22600417Listed by: HEGG, REALTORS - Open Sun, 2 to 3pmNew
 $399,000Active4 beds 3 baths2,169 sq. ft.
$399,000Active4 beds 3 baths2,169 sq. ft.2305 Potomac Cir, Sioux Falls, SD 57106
MLS# 22600418Listed by: KELLER WILLIAMS REALTY SIOUX FALLS - New
 $4,490,000Active6 beds 7 baths7,465 sq. ft.
$4,490,000Active6 beds 7 baths7,465 sq. ft.1617 S Scarlet Oak Pl, Sioux Falls, SD 57110
MLS# 22600411Listed by: AMY STOCKBERGER REAL ESTATE
