306 S Chicago Ave, Sioux Falls, SD 57103
Local realty services provided by:Better Homes and Gardens Real Estate Beyond
306 S Chicago Ave,Sioux Falls, SD 57103
$209,900
- 3 Beds
- 1 Baths
- 880 sq. ft.
- Single family
- Active
Listed by: john kosters
Office: the experience real estate
MLS#:22508784
Source:SD_RASE
Price summary
- Price:$209,900
- Price per sq. ft.:$238.52
About this home
Welcome to this beautifully maintained home offering convenient main-floor living with three spacious bedrooms and an inviting layout. Step inside to an updated kitchen, featuring modern finishes and great functionality. The exterior shines with new siding, ready for new buyers to pick their favorite color and paint in the spring, giving the home great curb appeal and low-maintenance durability. Outdoors, you’ll love the fully fenced yard for added privacy, A nice storage shed along with a cozy fire pit area, ideal for relaxing evenings. A tuck-under garage provides sheltered parking and easy access to the home, while the unfinished basement offers exciting potential for additional living space—bring your ideas for a future family room, office, or home gym. Additional perks include washer and dryer making this home truly move-in ready. Don’t miss the chance to own a well-cared-for property with modern updates and lots of possibility! Seller is licensed real estate agent.
Contact an agent
Home facts
- Year built:1948
- Listing ID #:22508784
- Added:45 day(s) ago
- Updated:January 10, 2026 at 03:44 PM
Rooms and interior
- Bedrooms:3
- Total bathrooms:1
- Full bathrooms:1
- Living area:880 sq. ft.
Structure and exterior
- Year built:1948
- Building area:880 sq. ft.
- Lot area:0.15 Acres
Schools
- High school:Lincoln HS
- Middle school:Whittier MS
- Elementary school:Eugene Field ES
Finances and disclosures
- Price:$209,900
- Price per sq. ft.:$238.52
- Tax amount:$2,301
New listings near 306 S Chicago Ave
- New
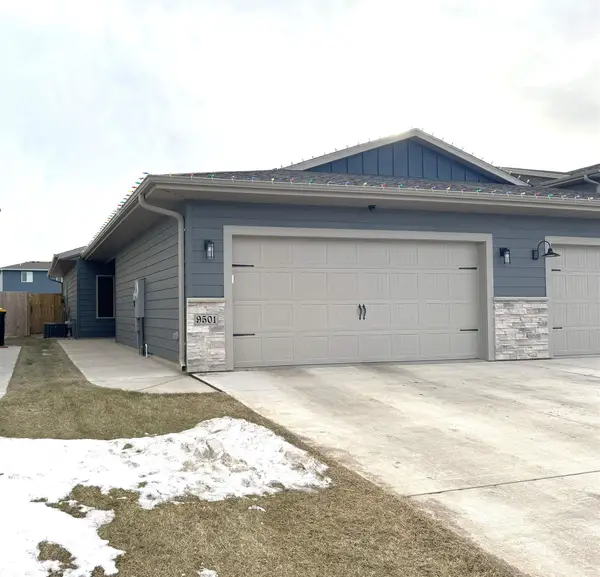 $265,000Active2 beds 2 baths1,142 sq. ft.
$265,000Active2 beds 2 baths1,142 sq. ft.9501 W Dolores Dr, Sioux Falls, SD 57106
MLS# 22600210Listed by: AMERI/STAR REAL ESTATE, INC. - New
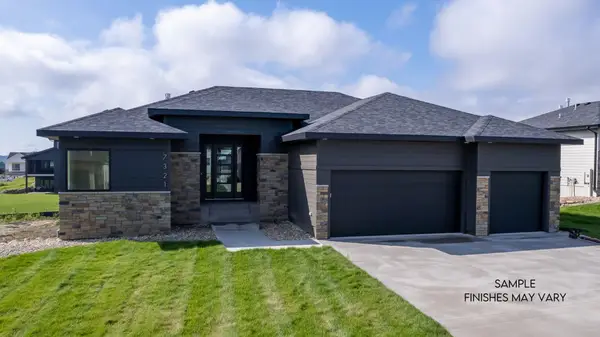 $849,900Active5 beds 3 baths3,561 sq. ft.
$849,900Active5 beds 3 baths3,561 sq. ft.6608 E Corsair Dr, Sioux Falls, SD 57110
MLS# 22600200Listed by: HEGG, REALTORS - Open Sat, 1:30 to 2:30pmNew
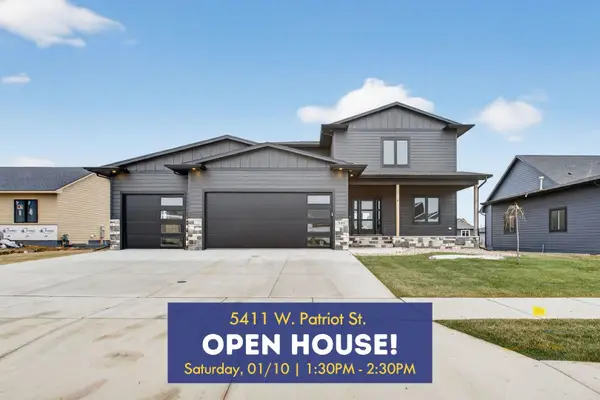 $615,000Active4 beds 3 baths2,366 sq. ft.
$615,000Active4 beds 3 baths2,366 sq. ft.5411 W Patriot St, Sioux Falls, SD 57107
MLS# 22600202Listed by: AMY STOCKBERGER REAL ESTATE - New
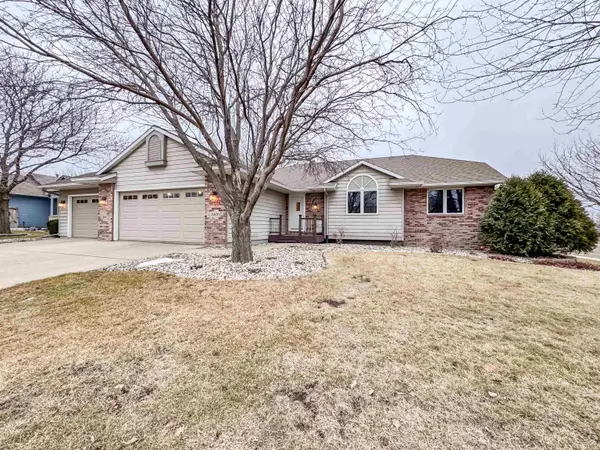 $549,900Active4 beds 3 baths3,155 sq. ft.
$549,900Active4 beds 3 baths3,155 sq. ft.4000 S Brady Ct, Sioux Falls, SD 57103
MLS# 22600194Listed by: ALPINE RESIDENTIAL - Open Sun, 1 to 2pmNew
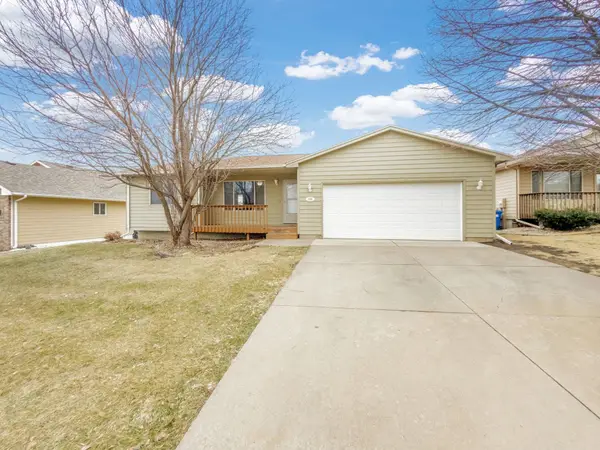 $309,900Active3 beds 2 baths1,478 sq. ft.
$309,900Active3 beds 2 baths1,478 sq. ft.205 S Foss Ave, Sioux Falls, SD 57110
MLS# 22600196Listed by: BETTER HOMES AND GARDENS REAL ESTATE BEYOND - Open Sun, 1:30 to 2:30pmNew
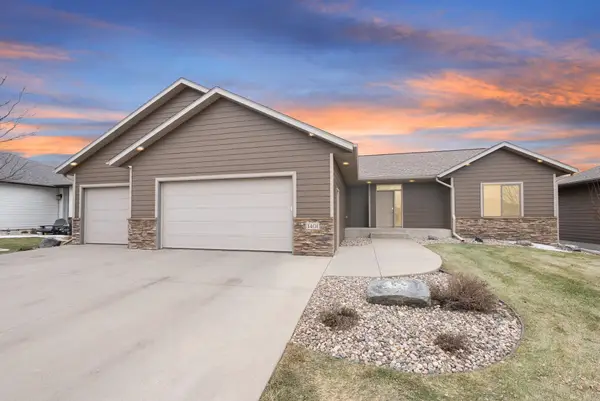 $500,000Active5 beds 3 baths2,336 sq. ft.
$500,000Active5 beds 3 baths2,336 sq. ft.1401 S Kinderhook Ave, Sioux Falls, SD 57106
MLS# 22600190Listed by: AMERI/STAR REAL ESTATE, INC. - New
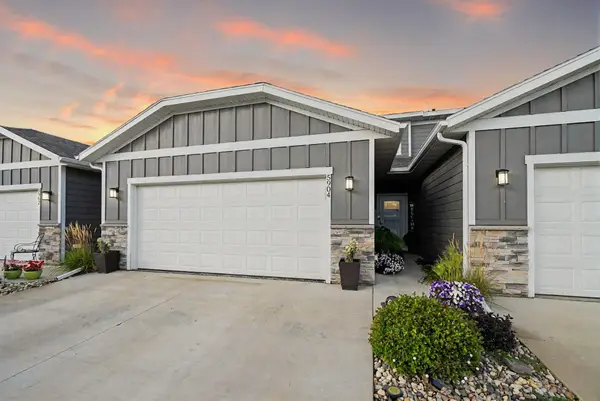 $294,900Active3 beds 2 baths1,757 sq. ft.
$294,900Active3 beds 2 baths1,757 sq. ft.5904 S Whisper Creek Pl, Sioux Falls, SD 57106
MLS# 22600192Listed by: COLDWELL BANKER EMPIRE REALTY - Open Sun, 1 to 2pmNew
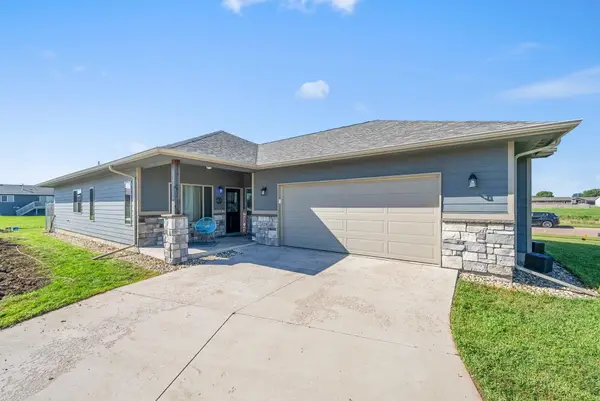 $344,900Active2 beds 2 baths1,418 sq. ft.
$344,900Active2 beds 2 baths1,418 sq. ft.4709 W 34th St N, Sioux Falls, SD 57107
MLS# 22600186Listed by: BERKSHIRE HATHAWAY HOMESERVICES MIDWEST REALTY - SIOUX FALLS - New
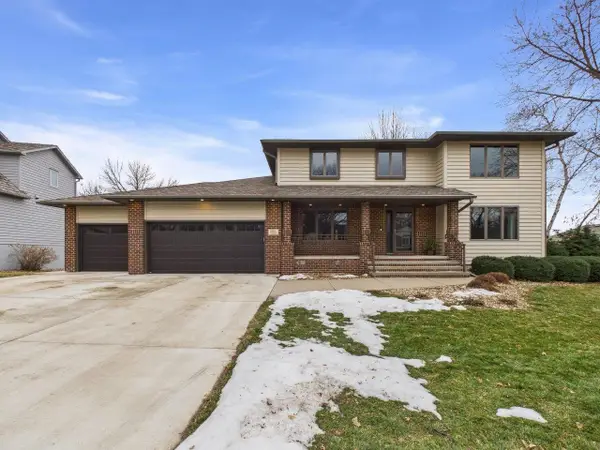 $800,000Active6 beds 4 baths3,868 sq. ft.
$800,000Active6 beds 4 baths3,868 sq. ft.607 E 61st St, Sioux Falls, SD 57108
MLS# 22600188Listed by: HEGG, REALTORS - New
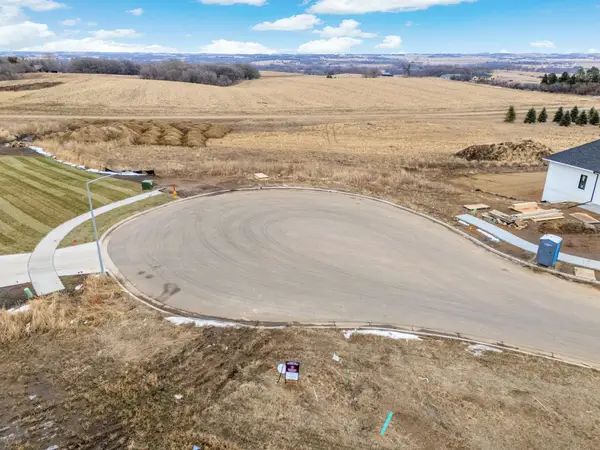 $380,000Active1.45 Acres
$380,000Active1.45 Acres1004 N Foxtail Cir, Sioux Falls, SD 57110
MLS# 22600180Listed by: HEGG, REALTORS
