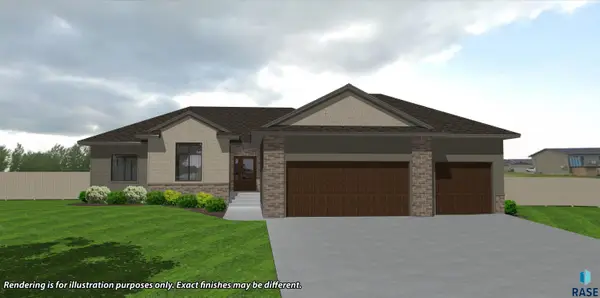3209 S Nic Ann Ct, Sioux Falls, SD 57103
Local realty services provided by:Better Homes and Gardens Real Estate Beyond
3209 S Nic Ann Ct,Sioux Falls, SD 57103
$1,700,000
- 5 Beds
- 4 Baths
- 6,926 sq. ft.
- Single family
- Active
Listed by: angie larson
Office: hegg, realtors
MLS#:22507223
Source:SD_RASE
Price summary
- Price:$1,700,000
- Price per sq. ft.:$245.45
About this home
Welcome to this true architectural gem designed by Smuckler Architectural Custom Homes in a style that evokes the spirit of Frank Lloyd Wright's Prairie style designs. By embracing the philosophy that a house should integrate into its natural environment, this home perfectly melds into the surrounding soaring pine trees. The natural elements so integral to this style continue to make an inviting yet impressive impact on the interior of the home through the inclusion of natural stone features, soaring ceilings, Brazilian cherry hardwood floors, wool carpet, granite, and walls of tall windows. The main floor executive office and primary suite anchor a full wing of the home providing seclusion and unparalleled space and storage. A formal living room flows to a formal dining room or magnificent grand piano space. Wrapped in views of pine trees and privacy, complete with a natural stone fireplace and wall of windows, is the casual living room with its perfect modern rustic style. From there, you'll connect to the large kitchen and flow to a screened-in covered deck. Family time and entertaining large groups is perfectly achieved in the sprawling basement with heated floors, 4 bedrooms, 2 bathrooms, wet bar, fireplace, and a walk-out to the relaxing and nature filled yard. With over .8 of an acre there is space for an in-ground pool or relax to the sound of the current expansive landscaping as the water tumbles over the rock ledges into the two ponds. Nic Ann Ct. is notable for its superb location within Sioux Falls and close proximity to both hospitals, the bike trail, large wellness facility, and quick interstate access.
Contact an agent
Home facts
- Year built:2002
- Listing ID #:22507223
- Added:100 day(s) ago
- Updated:December 28, 2025 at 03:24 PM
Rooms and interior
- Bedrooms:5
- Total bathrooms:4
- Full bathrooms:2
- Half bathrooms:1
- Living area:6,926 sq. ft.
Structure and exterior
- Year built:2002
- Building area:6,926 sq. ft.
- Lot area:0.83 Acres
Schools
- High school:Washington HS
- Middle school:Patrick Henry MS
- Elementary school:Harvey Dunn ES
Finances and disclosures
- Price:$1,700,000
- Price per sq. ft.:$245.45
- Tax amount:$17,770
New listings near 3209 S Nic Ann Ct
- New
 $439,900Active4 beds 3 baths2,186 sq. ft.
$439,900Active4 beds 3 baths2,186 sq. ft.4024 S Appollonia Ct, Sioux Falls, SD 57110
MLS# 22509206Listed by: KELLER WILLIAMS REALTY SIOUX FALLS - New
 $189,900Active2 beds 1 baths1,218 sq. ft.
$189,900Active2 beds 1 baths1,218 sq. ft.3865 N Galaxy Ln, Sioux Falls, SD 57107
MLS# 22509204Listed by: FALLS REAL ESTATE - New
 $225,000Active-- beds -- baths1,870 sq. ft.
$225,000Active-- beds -- baths1,870 sq. ft.608 N Walts Ave, Sioux Falls, SD 57104
MLS# 22509198Listed by: ALPINE RESIDENTIAL - New
 $219,900Active2 beds 2 baths1,216 sq. ft.
$219,900Active2 beds 2 baths1,216 sq. ft.1213 N Pekin Pl, Sioux Falls, SD 57107
MLS# 22509192Listed by: BETTER HOMES AND GARDENS REAL ESTATE BEYOND - New
 $195,999Active2 beds 1 baths885 sq. ft.
$195,999Active2 beds 1 baths885 sq. ft.201 N Chicago Ave, Sioux Falls, SD 57103
MLS# 22509190Listed by: HEGG, REALTORS - New
 $649,900Active5 beds 3 baths2,892 sq. ft.
$649,900Active5 beds 3 baths2,892 sq. ft.2305 S Red Oak Ave, Sioux Falls, SD 57110
MLS# 22509191Listed by: KELLER WILLIAMS REALTY SIOUX FALLS  $310,000Pending4 beds 3 baths1,821 sq. ft.
$310,000Pending4 beds 3 baths1,821 sq. ft.4205 S Southeastern Ave, Sioux Falls, SD 57103
MLS# 22509189Listed by: HEGG, REALTORS- New
 $254,900Active3 beds 1 baths1,427 sq. ft.
$254,900Active3 beds 1 baths1,427 sq. ft.1005 S Tabbert Cir, Sioux Falls, SD 57103
MLS# 22509183Listed by: HEGG, REALTORS - New
 $865,000Active5 beds 4 baths3,600 sq. ft.
$865,000Active5 beds 4 baths3,600 sq. ft.7400 E Shadow Pine Cir, Sioux Falls, SD 57110
MLS# 22509177Listed by: EXP REALTY - SIOUX FALLS - New
 $624,850Active3 beds 3 baths1,743 sq. ft.
$624,850Active3 beds 3 baths1,743 sq. ft.2805 S Dunraven Ave, Sioux Falls, SD 57110
MLS# 22509175Listed by: RONNING REALTY
