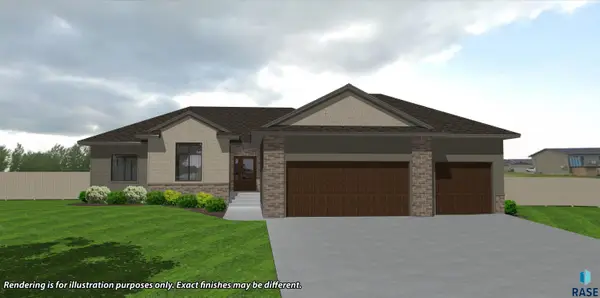324 N Nesmith Ave, Sioux Falls, SD 57103
Local realty services provided by:Better Homes and Gardens Real Estate Beyond
324 N Nesmith Ave,Sioux Falls, SD 57103
$260,000
- 3 Beds
- 1 Baths
- 1,069 sq. ft.
- Single family
- Active
Listed by: lynne forbes
Office: south eastern development foun
MLS#:22508023
Source:SD_RASE
Price summary
- Price:$260,000
- Price per sq. ft.:$243.22
About this home
Want to live downtown? This home is for you! This house has been fully renovated and is in like new condition. It is located in the vibrant heart of downtown across from a park. The main floor has a living room, an eat-in kitchen with new cabinets and countertops, and new stainless steel appliances. There is a main floor laundry with a washer and dryer that stays. There are three bedrooms on one level and a full bath on the main. There is a large backyard deck and a fenced yard with easy access to your oversized detached two-car garage. The unfinished basement has egress windows and is ready to finish with room for two more bedrooms, a family room, and a second bath. The house was moved to this location in 2024 from 823 N Minnesota and was originally built in 1975. The renovation includes a new foundation, siding, roof, HVAC, plumbing, electrical, water heater, interior and exterior paint, decks, doors and windows, cabinets and vanities, flooring, gutters, and more. It is a perfect home for a first-time homebuyer that loves the feel of being downtown! Income restrictions include: Maximum Gross Household Income 1 Person: $62,850 2 Person: $71,800 3 Person:$80,800 4 Person: $89,750 5 Person: $96,950 6 Person: $104,150 7 Person: $111,300 8 Person: $118,500.
This home also qualifies for Sioux Falls Public Safety Down Payment Assistance Program. The Public Safety Down Payment Assistance program bolsters home ownership opportunities for police officers, firefighters, and other public safety employees. Each applicant can receive up to $20,000—or 20 percent of the purchase price (whichever is less)—toward the purchase of a home.
**Pictures have been staged for possible layouts.
Contact an agent
Home facts
- Year built:2024
- Listing ID #:22508023
- Added:151 day(s) ago
- Updated:December 28, 2025 at 03:24 PM
Rooms and interior
- Bedrooms:3
- Total bathrooms:1
- Full bathrooms:1
- Living area:1,069 sq. ft.
Structure and exterior
- Year built:2024
- Building area:1,069 sq. ft.
- Lot area:0.14 Acres
Schools
- High school:Lincoln HS
- Middle school:Whittier MS
- Elementary school:Terry Redlin ES
Finances and disclosures
- Price:$260,000
- Price per sq. ft.:$243.22
- Tax amount:$51
New listings near 324 N Nesmith Ave
- New
 $439,900Active4 beds 3 baths2,186 sq. ft.
$439,900Active4 beds 3 baths2,186 sq. ft.4024 S Appollonia Ct, Sioux Falls, SD 57110
MLS# 22509206Listed by: KELLER WILLIAMS REALTY SIOUX FALLS - New
 $189,900Active2 beds 1 baths1,218 sq. ft.
$189,900Active2 beds 1 baths1,218 sq. ft.3865 N Galaxy Ln, Sioux Falls, SD 57107
MLS# 22509204Listed by: FALLS REAL ESTATE - New
 $225,000Active-- beds -- baths1,870 sq. ft.
$225,000Active-- beds -- baths1,870 sq. ft.608 N Walts Ave, Sioux Falls, SD 57104
MLS# 22509198Listed by: ALPINE RESIDENTIAL - New
 $219,900Active2 beds 2 baths1,216 sq. ft.
$219,900Active2 beds 2 baths1,216 sq. ft.1213 N Pekin Pl, Sioux Falls, SD 57107
MLS# 22509192Listed by: BETTER HOMES AND GARDENS REAL ESTATE BEYOND - New
 $195,999Active2 beds 1 baths885 sq. ft.
$195,999Active2 beds 1 baths885 sq. ft.201 N Chicago Ave, Sioux Falls, SD 57103
MLS# 22509190Listed by: HEGG, REALTORS - New
 $649,900Active5 beds 3 baths2,892 sq. ft.
$649,900Active5 beds 3 baths2,892 sq. ft.2305 S Red Oak Ave, Sioux Falls, SD 57110
MLS# 22509191Listed by: KELLER WILLIAMS REALTY SIOUX FALLS  $310,000Pending4 beds 3 baths1,821 sq. ft.
$310,000Pending4 beds 3 baths1,821 sq. ft.4205 S Southeastern Ave, Sioux Falls, SD 57103
MLS# 22509189Listed by: HEGG, REALTORS- New
 $254,900Active3 beds 1 baths1,427 sq. ft.
$254,900Active3 beds 1 baths1,427 sq. ft.1005 S Tabbert Cir, Sioux Falls, SD 57103
MLS# 22509183Listed by: HEGG, REALTORS - New
 $865,000Active5 beds 4 baths3,600 sq. ft.
$865,000Active5 beds 4 baths3,600 sq. ft.7400 E Shadow Pine Cir, Sioux Falls, SD 57110
MLS# 22509177Listed by: EXP REALTY - SIOUX FALLS - New
 $624,850Active3 beds 3 baths1,743 sq. ft.
$624,850Active3 beds 3 baths1,743 sq. ft.2805 S Dunraven Ave, Sioux Falls, SD 57110
MLS# 22509175Listed by: RONNING REALTY
