35 N Oak Pl, Sioux Falls, SD 57110
Local realty services provided by:Better Homes and Gardens Real Estate Beyond
35 N Oak Pl,Sioux Falls, SD 57110
$519,900
- 5 Beds
- 2 Baths
- 2,907 sq. ft.
- Single family
- Active
Listed by:blake bohner
Office:605 real estate llc.
MLS#:22506469
Source:SD_RASE
Price summary
- Price:$519,900
- Price per sq. ft.:$178.84
- Monthly HOA dues:$41
About this home
Absolutely incredible. Absolutely one of a kind. Tucked away on nearly ½ acre at the very end of the street with only one neighbor, this fully remodeled east side retreat is exceptionally quiet and peaceful—your own private sanctuary surrounded by trees and overlooking a wooded ravine with views that will take your breath away. The main level has been transformed with all new flooring, paint, doors, hardware, lighting, and fixtures. Step inside to a thoughtful layout: the west wing features the primary suite with a trendy shower, soaker tub, and chic design, along with a second bedroom. Moving through the heart of the home, the updated kitchen with newer stainless appliances, modern counters, and fresh finishes flows into a spacious dining room with fireplace and new double doors to a massive two-tier deck. Just off the dining room is a flexible space with French doors—ideal as a bedroom, home office, or den. On the east wing, two additional bedrooms share a beautifully remodeled ¾ bath. Convenient main floor laundry with sink connects directly to the garage. Step down into the showpiece of the home: a dramatic sunken living room with 20’ ceilings, exposed beams, custom railings, a fireplace, and walls of windows that frame the wooded views. Continue down to the basement, where you’ll find an additional family room, office/gym, walkout to the backyard, and a rare tuck-under 3rd stall garage perfect for a workshop or storage. Extensive new landscaping and retaining walls complete the picture. Architecturally striking, fully updated, and unlike anything else in Sioux Falls—this is a statement home you must see to believe.
Contact an agent
Home facts
- Year built:1974
- Listing ID #:22506469
- Added:48 day(s) ago
- Updated:October 08, 2025 at 02:44 PM
Rooms and interior
- Bedrooms:5
- Total bathrooms:2
- Full bathrooms:1
- Living area:2,907 sq. ft.
Heating and cooling
- Cooling:One Central Air Unit
- Heating:Central Natural Gas, Propane
Structure and exterior
- Roof:Shingle Composition
- Year built:1974
- Building area:2,907 sq. ft.
- Lot area:0.41 Acres
Schools
- High school:Washington HS
- Middle school:Whittier MS
- Elementary school:Anne Sullivan ES
Utilities
- Water:Private Well
- Sewer:Septic
Finances and disclosures
- Price:$519,900
- Price per sq. ft.:$178.84
- Tax amount:$3,543
New listings near 35 N Oak Pl
- New
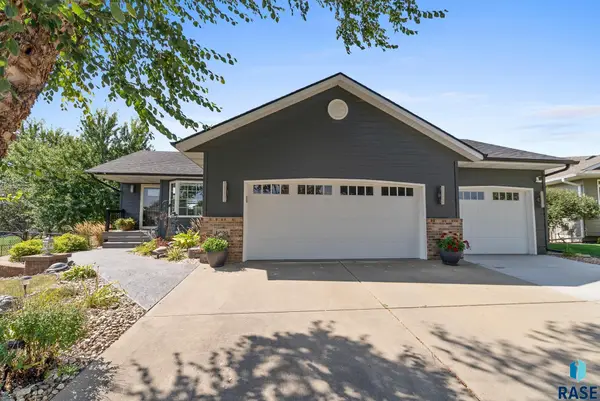 $399,000Active3 beds 2 baths1,789 sq. ft.
$399,000Active3 beds 2 baths1,789 sq. ft.4609 S Samantha Dr, Sioux Falls, SD 57106
MLS# 22507681Listed by: KELLER WILLIAMS REALTY SIOUX FALLS - New
 $420,000Active4 beds 3 baths2,075 sq. ft.
$420,000Active4 beds 3 baths2,075 sq. ft.5513 W Rock Hill Pl, Sioux Falls, SD 57107
MLS# 22507678Listed by: EXP REALTY - New
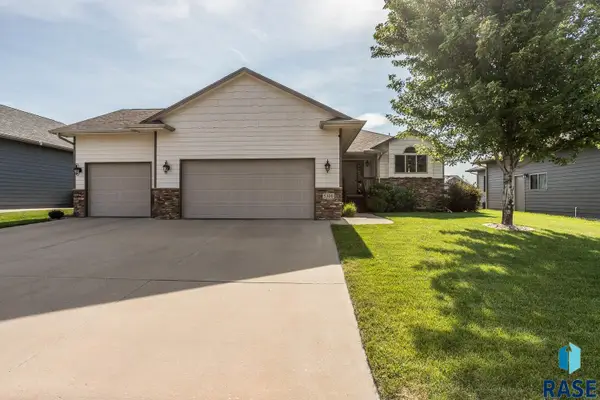 $459,900Active4 beds 3 baths2,353 sq. ft.
$459,900Active4 beds 3 baths2,353 sq. ft.5300 S Westwind Ave, Sioux Falls, SD 57108
MLS# 22507674Listed by: FALLS REAL ESTATE - New
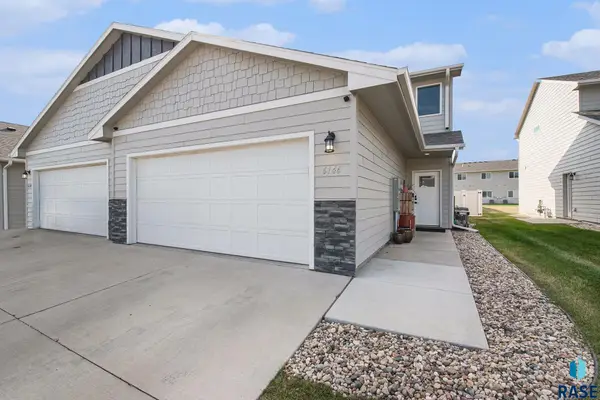 $309,900Active3 beds 3 baths1,662 sq. ft.
$309,900Active3 beds 3 baths1,662 sq. ft.6146 S Alki Pl, Sioux Falls, SD 57108
MLS# 22507672Listed by: HEGG, REALTORS - New
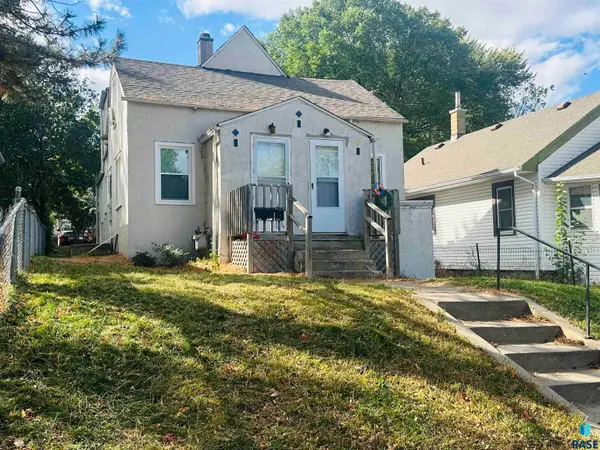 $164,900Active-- beds -- baths1,187 sq. ft.
$164,900Active-- beds -- baths1,187 sq. ft.521 Menlo Ave, Sioux Falls, SD 57104
MLS# 22507673Listed by: EXP REALTY - SF ALLEN TEAM - New
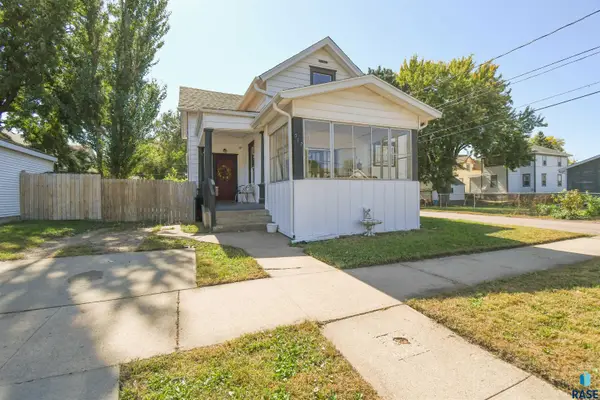 $265,900Active4 beds 2 baths3,526 sq. ft.
$265,900Active4 beds 2 baths3,526 sq. ft.517 2nd St, Sioux Falls, SD 57104
MLS# 22507664Listed by: BERKSHIRE HATHAWAY HOMESERVICES MIDWEST REALTY - SIOUX FALLS - New
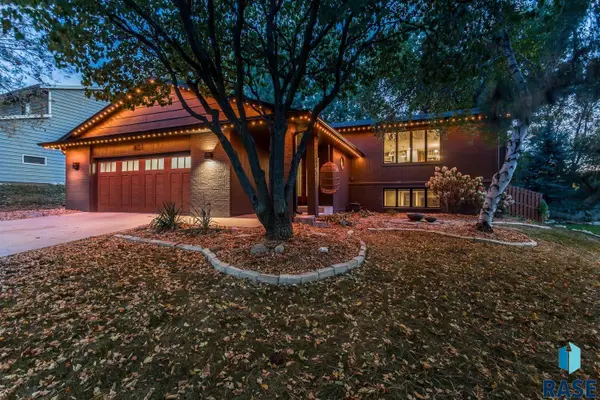 $429,900Active4 beds 3 baths2,337 sq. ft.
$429,900Active4 beds 3 baths2,337 sq. ft.401 E Plum Creek Rd, Sioux Falls, SD 57105
MLS# 22507658Listed by: FALLS REAL ESTATE - New
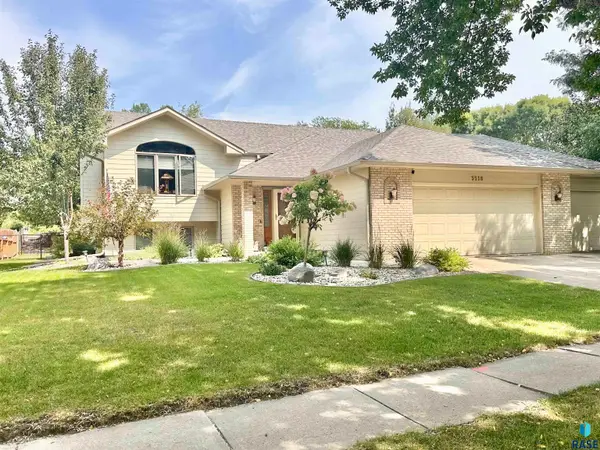 $444,890Active4 beds 3 baths2,398 sq. ft.
$444,890Active4 beds 3 baths2,398 sq. ft.3518 S Matthew Dr, Sioux Falls, SD 57103
MLS# 22507659Listed by: ALPINE RESIDENTIAL - Open Sun, 1 to 2pmNew
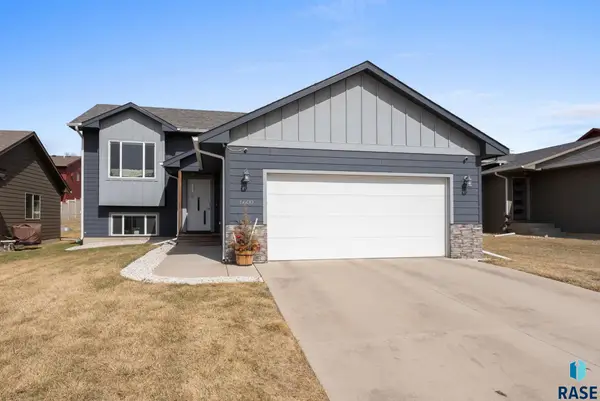 $329,900Active3 beds 2 baths1,614 sq. ft.
$329,900Active3 beds 2 baths1,614 sq. ft.6600 W Amber St, Sioux Falls, SD 57107
MLS# 22507660Listed by: KELLER WILLIAMS REALTY SIOUX FALLS - New
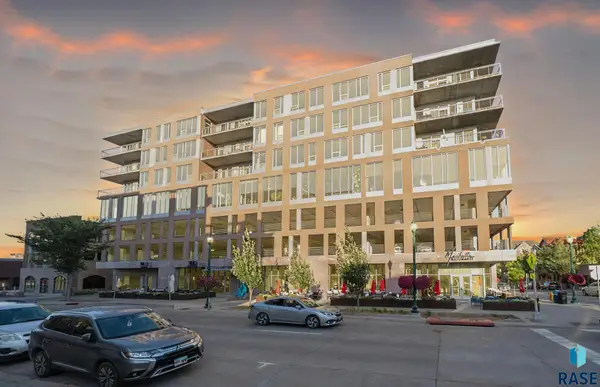 $1,300,000Active2 beds 2 baths1,836 sq. ft.
$1,300,000Active2 beds 2 baths1,836 sq. ft.350 S Main Ave #504, Sioux Falls, SD 57105
MLS# 22507661Listed by: HEGG, REALTORS
