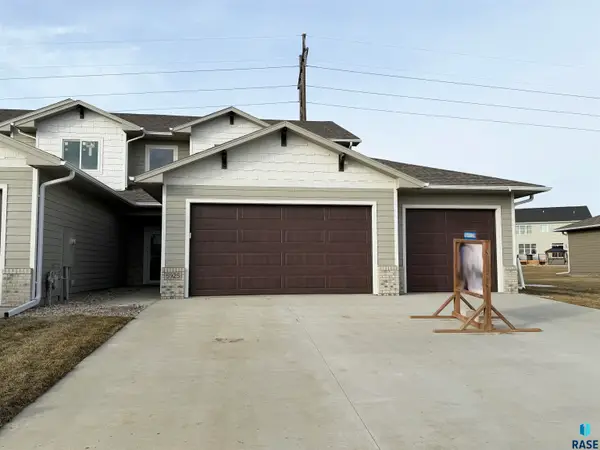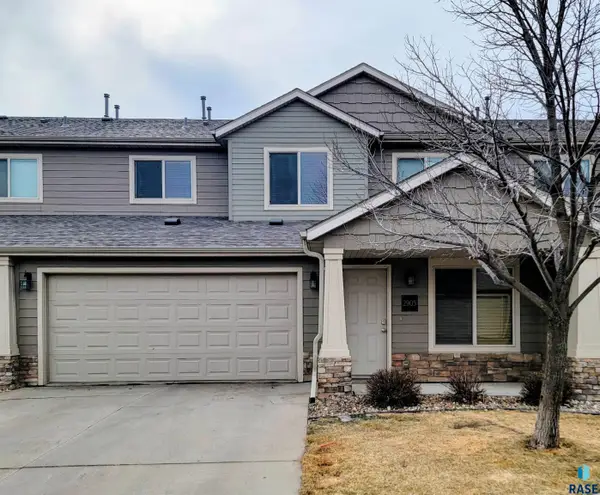3500 E Apple Blossom Cir, Sioux Falls, SD 57103
Local realty services provided by:Better Homes and Gardens Real Estate Beyond
3500 E Apple Blossom Cir,Sioux Falls, SD 57103
$440,000
- 3 Beds
- 3 Baths
- 2,632 sq. ft.
- Single family
- Active
Upcoming open houses
- Sun, Feb 1502:30 pm - 03:30 pm
Listed by: brent kokengeOFFICE: 605-336-2100
Office: hegg, realtors
MLS#:22600792
Source:SD_RASE
Price summary
- Price:$440,000
- Price per sq. ft.:$103.04
About this home
Beautiful Multi-Level Home in Orchard Heights! This 3 or 4 bedroom, 3 bath home sits on a quiet cul-de-sac in a desirable southeast location. Spacious entry into the living room and dining area. The kitchen has Corian countertops, breakfast bar and stainless steel appliances. Relaxing 4 season room off the kitchen with access to the backyard. The upper level has 2 bedrooms and 2 bathrooms; including a large Master Suite with walk-in closet and whirlpool tub. The lower level family room has a gas fireplace, 1 bedroom and 1 bathroom. The lowest level has a rec room with egress window for potential 4th bedroom. Very nice 3 stall garage with lots of storage and water hookups. Enjoy the large private lot with mature landscaping, raised garden and sprinkler system. Seller is related to Realtor.
Contact an agent
Home facts
- Year built:1996
- Listing ID #:22600792
- Added:511 day(s) ago
- Updated:February 10, 2026 at 04:06 PM
Rooms and interior
- Bedrooms:3
- Total bathrooms:3
- Full bathrooms:3
- Living area:2,632 sq. ft.
Structure and exterior
- Year built:1996
- Building area:2,632 sq. ft.
- Lot area:0.36 Acres
Schools
- High school:Lincoln HS
- Middle school:Patrick Henry MS
- Elementary school:Harvey Dunn ES
Finances and disclosures
- Price:$440,000
- Price per sq. ft.:$103.04
- Tax amount:$2,512
New listings near 3500 E Apple Blossom Cir
- New
 $423,615Active3 beds 2 baths1,287 sq. ft.
$423,615Active3 beds 2 baths1,287 sq. ft.9209 W Counsel St, Sioux Falls, SD 57106
MLS# 22600916Listed by: KELLER WILLIAMS REALTY SIOUX FALLS - New
 $409,900Active4 beds 3 baths2,424 sq. ft.
$409,900Active4 beds 3 baths2,424 sq. ft.2305 S Roosevelt Ave, Sioux Falls, SD 57106
MLS# 22600910Listed by: EKHOLM TEAM REAL ESTATE - New
 $314,000Active3 beds 2 baths1,595 sq. ft.
$314,000Active3 beds 2 baths1,595 sq. ft.6612 W Bonnie Ct, Sioux Falls, SD 57106
MLS# 22600911Listed by: AMY STOCKBERGER REAL ESTATE  $225,000Pending2 beds 1 baths960 sq. ft.
$225,000Pending2 beds 1 baths960 sq. ft.2801 Hawthorne Ave, Sioux Falls, SD 57105
MLS# 22600901Listed by: KELLER WILLIAMS REALTY SIOUX FALLS- New
 $324,900Active3 beds 2 baths1,781 sq. ft.
$324,900Active3 beds 2 baths1,781 sq. ft.6600 W 67th St, Sioux Falls, SD 57106
MLS# 22600765Listed by: HEGG, REALTORS - Open Sat, 12:30 to 2pmNew
 $289,500Active3 beds 3 baths1,657 sq. ft.
$289,500Active3 beds 3 baths1,657 sq. ft.9062 W Ark Pl, Sioux Falls, SD 57106
MLS# 22600907Listed by: EXP REALTY - Open Sat, 1 to 2pmNew
 $299,000Active4 beds 2 baths1,566 sq. ft.
$299,000Active4 beds 2 baths1,566 sq. ft.311 E 18th St, Sioux Falls, SD 57105
MLS# 22600900Listed by: REAL BROKER LLC - New
 $135,000Active2 beds 1 baths792 sq. ft.
$135,000Active2 beds 1 baths792 sq. ft.3604 S Gateway Blvd #201, Sioux Falls, SD 57106
MLS# 22600899Listed by: APPLAUSE REAL ESTATE - New
 $424,900Active3 beds 3 baths1,852 sq. ft.
$424,900Active3 beds 3 baths1,852 sq. ft.5925 S Spirea Ave, Sioux Falls, SD 57108
MLS# 22600896Listed by: RONNING REALTY - New
 $245,000Active2 beds 2 baths1,345 sq. ft.
$245,000Active2 beds 2 baths1,345 sq. ft.2905 E Indigo Pl, Sioux Falls, SD 57108
MLS# 22600893Listed by: RE/MAX PROFESSIONALS INC

