3520 W 91st Pl, Sioux Falls, SD 57108
Local realty services provided by:Better Homes and Gardens Real Estate Beyond
3520 W 91st Pl,Sioux Falls, SD 57108
$374,900
- 3 Beds
- 3 Baths
- 1,994 sq. ft.
- Townhouse
- Active
Listed by: don dunhamOFFICE: 605-274-1144
Office: don dunham iii, llc.
MLS#:22509233
Source:SD_RASE
Price summary
- Price:$374,900
- Price per sq. ft.:$188.01
About this home
Welcome to Platinum Valley Townhomes! This beautifully maintained 3-bedroom, 3-bath home offers low-maintenance living in a desirable community setting. The main floor features updated flooring with a spacious primary suite with private bath, convenient laundry room, and an open-concept kitchen with island, breakfast nook, and modern appliances—perfect for everyday living and entertaining. Additional highlights include rich wood cabinetry, paneled wood doors, a cozy gas fireplace with stone surround, and a 10x14 enclosed patio ideal for relaxing. Enjoy peace of mind with HOA services that cover all exterior maintenance, including lawn care, snow removal, garbage, and building upkeep. Residents also have access to the community Clubhouse, offering a pool, fitness room, guest suite, storm shelter, and a community/party room for gatherings. Sellers offering $2,500 allowance for carpet in the loft. Schedule your showing today!
Contact an agent
Home facts
- Year built:2011
- Listing ID #:22509233
- Added:136 day(s) ago
- Updated:February 14, 2026 at 03:34 PM
Rooms and interior
- Bedrooms:3
- Total bathrooms:3
- Full bathrooms:2
- Living area:1,994 sq. ft.
Structure and exterior
- Year built:2011
- Building area:1,994 sq. ft.
- Lot area:0.15 Acres
Schools
- High school:Harrisburg HS
- Middle school:North MS
- Elementary school:Harrisburg Endeavor ES
Finances and disclosures
- Price:$374,900
- Price per sq. ft.:$188.01
- Tax amount:$5,749
New listings near 3520 W 91st Pl
- New
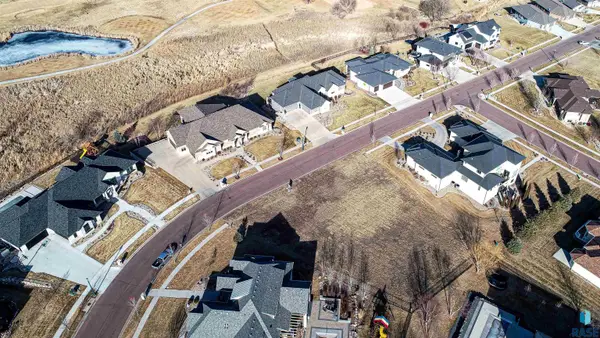 $305,000Active0.46 Acres
$305,000Active0.46 Acres509 E Shadow Creek Ln, Sioux Falls, SD 57108
MLS# 22601020Listed by: HEGG, REALTORS - New
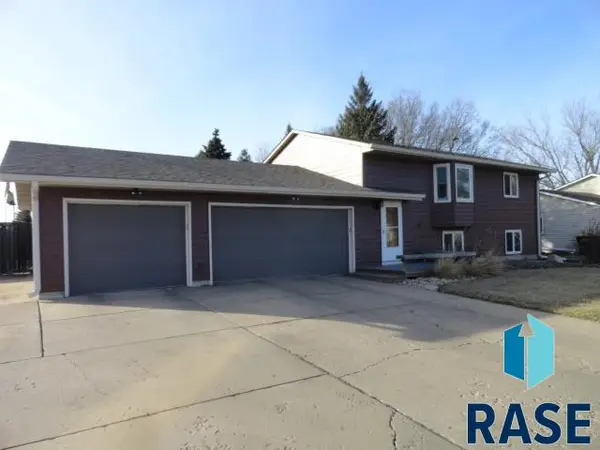 $334,900Active5 beds 2 baths1,754 sq. ft.
$334,900Active5 beds 2 baths1,754 sq. ft.4905 S Holbrook Ave, Sioux Falls, SD 57106
MLS# 22601017Listed by: MERLE MILLER REAL ESTATE - Open Sun, 12 to 1pmNew
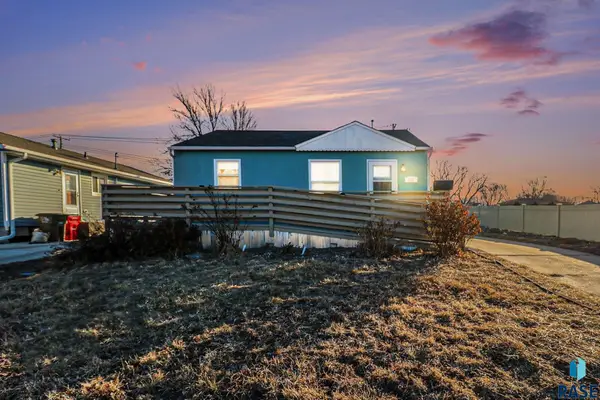 $199,500Active2 beds 1 baths728 sq. ft.
$199,500Active2 beds 1 baths728 sq. ft.412 S Jefferson Ave, Sioux Falls, SD 57104
MLS# 22601013Listed by: HEGG, REALTORS - New
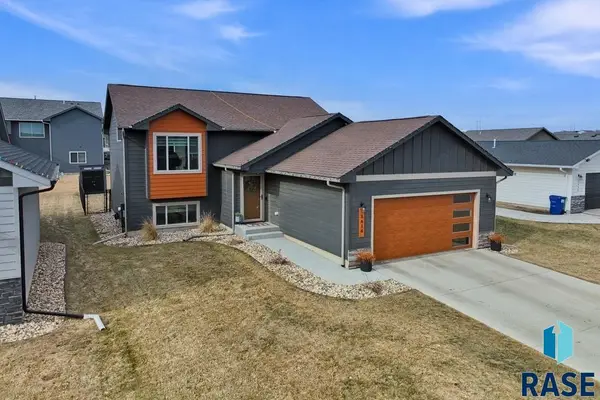 $349,900Active3 beds 2 baths1,782 sq. ft.
$349,900Active3 beds 2 baths1,782 sq. ft.5616 E Brennan Dr, Sioux Falls, SD 57110
MLS# 22601011Listed by: COLDWELL BANKER EMPIRE REALTY - New
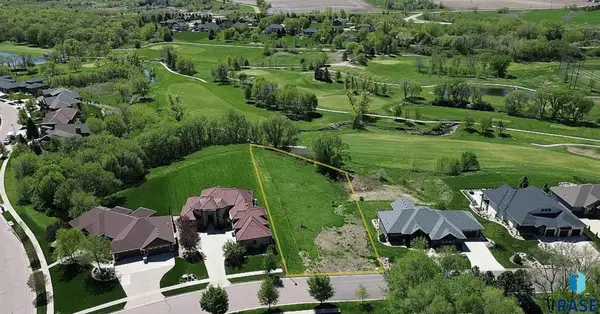 $299,000Active0.78 Acres
$299,000Active0.78 Acres8701 E Torchwood Ln, Sioux Falls, SD 57110
MLS# 22601012Listed by: COLDWELL BANKER EMPIRE REALTY - Open Sun, 11am to 12:30pmNew
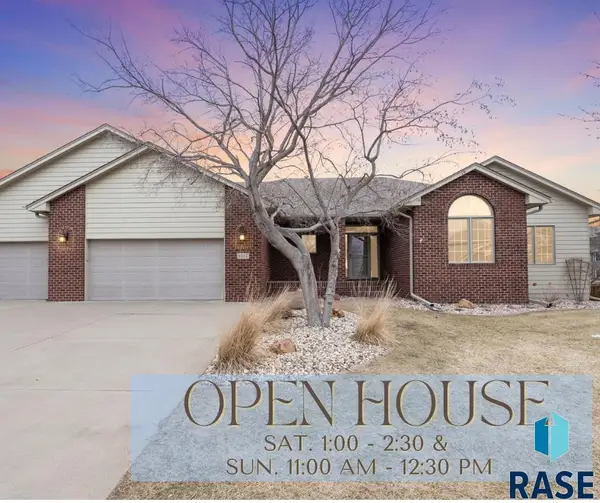 $699,000Active4 beds 3 baths3,429 sq. ft.
$699,000Active4 beds 3 baths3,429 sq. ft.6312 S Limerick Cir, Sioux Falls, SD 57108
MLS# 22601008Listed by: HEGG, REALTORS - Open Sun, 3 to 4:30pmNew
 $369,900Active4 beds 2 baths1,932 sq. ft.
$369,900Active4 beds 2 baths1,932 sq. ft.4409 E 36th St, Sioux Falls, SD 57103
MLS# 22601006Listed by: HEGG, REALTORS - New
 $324,900Active3 beds 2 baths1,477 sq. ft.
$324,900Active3 beds 2 baths1,477 sq. ft.4600 S Grinnell Ave, Sioux Falls, SD 57106
MLS# 22601004Listed by: EXP REALTY - SF ALLEN TEAM - Open Sun, 2 to 3pmNew
 $350,000Active4 beds 2 baths1,920 sq. ft.
$350,000Active4 beds 2 baths1,920 sq. ft.7125 W Rosemont Ln, Sioux Falls, SD 57106
MLS# 22601005Listed by: KELLER WILLIAMS REALTY SIOUX FALLS - New
 $269,900Active3 beds 2 baths1,590 sq. ft.
$269,900Active3 beds 2 baths1,590 sq. ft.2109 E 1st St, Sioux Falls, SD 57103
MLS# 22601002Listed by: THE EXPERIENCE REAL ESTATE

