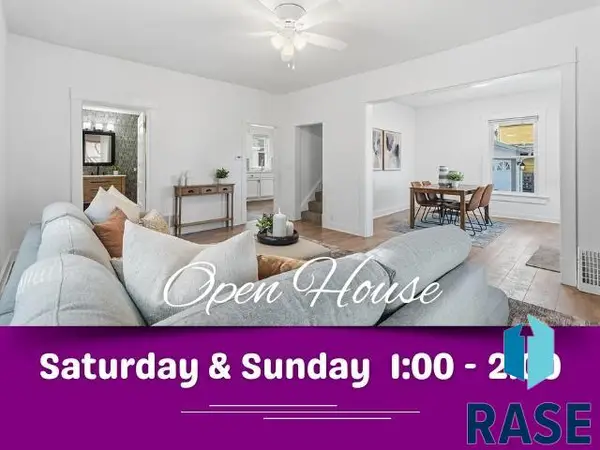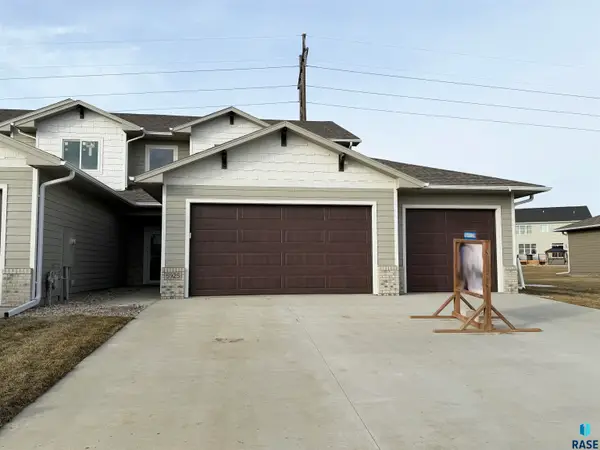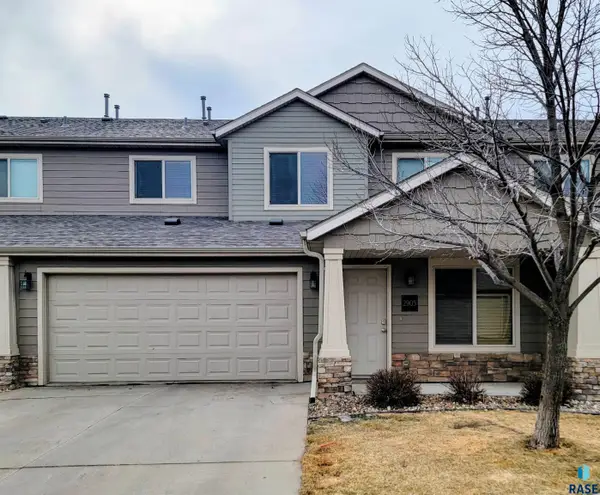3704 S Pillsberry Ave, Sioux Falls, SD 57103
Local realty services provided by:Better Homes and Gardens Real Estate Beyond
3704 S Pillsberry Ave,Sioux Falls, SD 57103
$825,000
- 5 Beds
- 4 Baths
- 3,718 sq. ft.
- Single family
- Pending
Listed by: melissa merchant
Office: exp realty
MLS#:22507346
Source:SD_RASE
Price summary
- Price:$825,000
- Price per sq. ft.:$221.89
About this home
Tucked in the center of a beautiful established development with mature trees, this executive ranch home will impress you at every turn! A gorgeous covered brick exterior welcomes you into the bright & open main level curated with luxurious finishes. The kitchen is fully remodeled and includes a large kitchen island for seating, granite countertops, Hilltop custom cabinets, and newer appliances including a double oven. All windows (Anderson) are dressed with custom motorized blinds. The main level offers 3 bedrooms including a dedicated master suite with a generous walk-in closet & dedicated bathroom with stone countertops/double vanity and a beautiful tile shower. There is also a powder bath for your guests, adding even more privacy and functionality to your main space. You won't find a lower level quite like this one! Completely new/updated from top to bottom with in-floor heating, the basement is the perfect blend of rustic/earthy luxury and clean/modern lines. The walk-out to the patio brings in beautiful bright daylight, & the family room offers a large gathering space to enjoy. A wet-bar with countertop seating, & added entertainment space round out the thoughtfully designed lower level. Two additional bedrooms are also included, with a bathroom & an abundance of storage! Other recent updates include the maintenance free composite deck, Karastan carpet on both levels, exterior paint, & garage doors.
Contact an agent
Home facts
- Year built:2002
- Listing ID #:22507346
- Added:141 day(s) ago
- Updated:February 10, 2026 at 08:19 AM
Rooms and interior
- Bedrooms:5
- Total bathrooms:4
- Full bathrooms:1
- Half bathrooms:1
- Living area:3,718 sq. ft.
Structure and exterior
- Year built:2002
- Building area:3,718 sq. ft.
- Lot area:0.26 Acres
Schools
- High school:Washington HS
- Middle school:Ben Reifel Middle School
- Elementary school:Harvey Dunn ES
Finances and disclosures
- Price:$825,000
- Price per sq. ft.:$221.89
- Tax amount:$6,326
New listings near 3704 S Pillsberry Ave
- New
 $423,615Active3 beds 2 baths1,287 sq. ft.
$423,615Active3 beds 2 baths1,287 sq. ft.9209 W Counsel St, Sioux Falls, SD 57106
MLS# 22600916Listed by: KELLER WILLIAMS REALTY SIOUX FALLS - New
 $409,900Active4 beds 3 baths2,424 sq. ft.
$409,900Active4 beds 3 baths2,424 sq. ft.2305 S Roosevelt Ave, Sioux Falls, SD 57106
MLS# 22600910Listed by: EKHOLM TEAM REAL ESTATE - New
 $314,000Active3 beds 2 baths1,595 sq. ft.
$314,000Active3 beds 2 baths1,595 sq. ft.6612 W Bonnie Ct, Sioux Falls, SD 57106
MLS# 22600911Listed by: AMY STOCKBERGER REAL ESTATE  $225,000Pending2 beds 1 baths960 sq. ft.
$225,000Pending2 beds 1 baths960 sq. ft.2801 Hawthorne Ave, Sioux Falls, SD 57105
MLS# 22600901Listed by: KELLER WILLIAMS REALTY SIOUX FALLS- New
 $324,900Active3 beds 2 baths1,781 sq. ft.
$324,900Active3 beds 2 baths1,781 sq. ft.6600 W 67th St, Sioux Falls, SD 57106
MLS# 22600765Listed by: HEGG, REALTORS - Open Sat, 12:30 to 2pmNew
 $289,500Active3 beds 3 baths1,657 sq. ft.
$289,500Active3 beds 3 baths1,657 sq. ft.9062 W Ark Pl, Sioux Falls, SD 57106
MLS# 22600907Listed by: EXP REALTY - Open Sat, 1 to 2pmNew
 $299,000Active4 beds 2 baths1,566 sq. ft.
$299,000Active4 beds 2 baths1,566 sq. ft.311 E 18th St, Sioux Falls, SD 57105
MLS# 22600900Listed by: REAL BROKER LLC - New
 $135,000Active2 beds 1 baths792 sq. ft.
$135,000Active2 beds 1 baths792 sq. ft.3604 S Gateway Blvd #201, Sioux Falls, SD 57106
MLS# 22600899Listed by: APPLAUSE REAL ESTATE - New
 $424,900Active3 beds 3 baths1,852 sq. ft.
$424,900Active3 beds 3 baths1,852 sq. ft.5925 S Spirea Ave, Sioux Falls, SD 57108
MLS# 22600896Listed by: RONNING REALTY - New
 $245,000Active2 beds 2 baths1,345 sq. ft.
$245,000Active2 beds 2 baths1,345 sq. ft.2905 E Indigo Pl, Sioux Falls, SD 57108
MLS# 22600893Listed by: RE/MAX PROFESSIONALS INC

