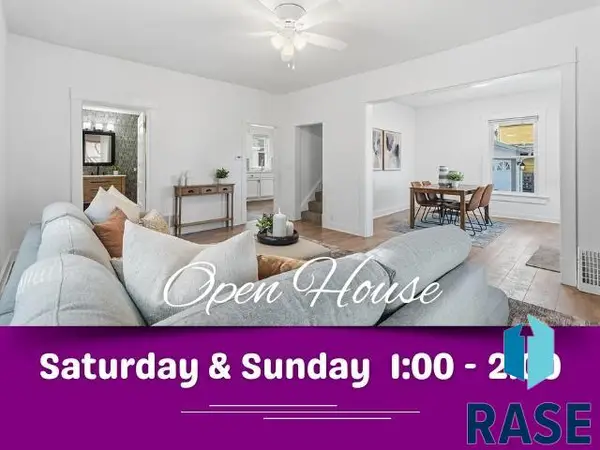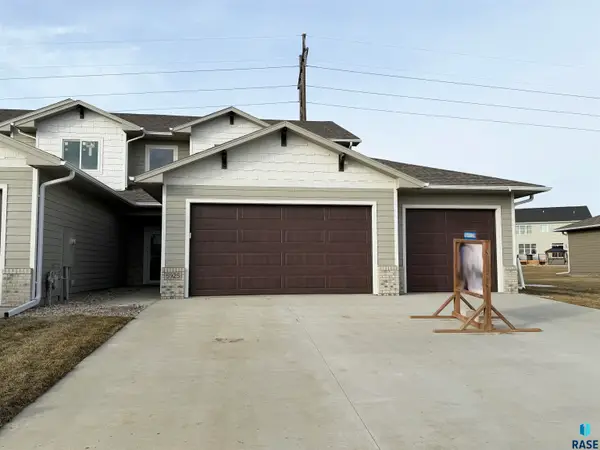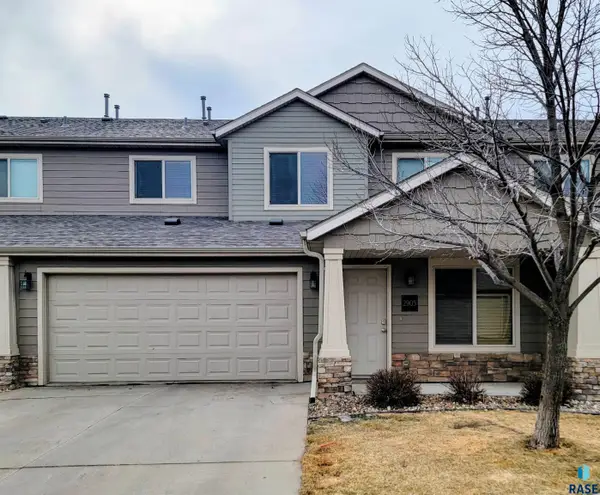3709 S Pillsberry Ave, Sioux Falls, SD 57103
Local realty services provided by:Better Homes and Gardens Real Estate Beyond
Listed by: anne ferrell
Office: jamison company real estate
MLS#:22504122
Source:SD_RASE
Price summary
- Price:$625,000
- Price per sq. ft.:$194.16
About this home
Motivated Seller! Step inside — where easy living and effortless entertaining come together in style in this fab 5-bedroom, 4-bath walkout ranch offering the perfect blend of comfort, elegance and thoughtful design — packed with amenities you won’t find anywhere else! From soaring ceilings, hardwood floors, and quality construction that stands the test of time. The bright, updated kitchen features sleek quartz countertops and backsplashes, smart appliances, loads of cabinets, and access to the main floor laundry and mudroom. The spacious primary suite has a spa-like ensuite with heated floors and a generous WIC. French doors lead to a multi-functional second bedroom, ideal for a home office or nursery, plus there’s a third main-level bedroom for added flexibility. Step outside to the spectacular covered deck with heat, ceiling fans, shades, and TV hookup overlooking a beautiful, fenced backyard with private patio. The expansive walkout lower level is built for entertaining with a wet bar, large family room, and two oversized bedrooms with WIC, and ample storage. The oversized heated garage has an epoxy floor, high ceiling, workspace, TV hookup, and even a basketball hoop! Move-in ready and full of premium finishes, this home is yours for making memories. Request the full list of updates and schedule your private tour today!
Contact an agent
Home facts
- Year built:2002
- Listing ID #:22504122
- Added:256 day(s) ago
- Updated:February 10, 2026 at 08:18 AM
Rooms and interior
- Bedrooms:5
- Total bathrooms:4
- Full bathrooms:3
- Half bathrooms:1
- Living area:3,219 sq. ft.
Structure and exterior
- Year built:2002
- Building area:3,219 sq. ft.
- Lot area:0.25 Acres
Schools
- High school:Washington HS
- Middle school:Ben Reifel Middle School
- Elementary school:Harvey Dunn ES
Finances and disclosures
- Price:$625,000
- Price per sq. ft.:$194.16
- Tax amount:$6,428
New listings near 3709 S Pillsberry Ave
- New
 $423,615Active3 beds 2 baths1,287 sq. ft.
$423,615Active3 beds 2 baths1,287 sq. ft.9209 W Counsel St, Sioux Falls, SD 57106
MLS# 22600916Listed by: KELLER WILLIAMS REALTY SIOUX FALLS - New
 $409,900Active4 beds 3 baths2,424 sq. ft.
$409,900Active4 beds 3 baths2,424 sq. ft.2305 S Roosevelt Ave, Sioux Falls, SD 57106
MLS# 22600910Listed by: EKHOLM TEAM REAL ESTATE - New
 $314,000Active3 beds 2 baths1,595 sq. ft.
$314,000Active3 beds 2 baths1,595 sq. ft.6612 W Bonnie Ct, Sioux Falls, SD 57106
MLS# 22600911Listed by: AMY STOCKBERGER REAL ESTATE  $225,000Pending2 beds 1 baths960 sq. ft.
$225,000Pending2 beds 1 baths960 sq. ft.2801 Hawthorne Ave, Sioux Falls, SD 57105
MLS# 22600901Listed by: KELLER WILLIAMS REALTY SIOUX FALLS- New
 $324,900Active3 beds 2 baths1,781 sq. ft.
$324,900Active3 beds 2 baths1,781 sq. ft.6600 W 67th St, Sioux Falls, SD 57106
MLS# 22600765Listed by: HEGG, REALTORS - Open Sat, 12:30 to 2pmNew
 $289,500Active3 beds 3 baths1,657 sq. ft.
$289,500Active3 beds 3 baths1,657 sq. ft.9062 W Ark Pl, Sioux Falls, SD 57106
MLS# 22600907Listed by: EXP REALTY - Open Sat, 1 to 2pmNew
 $299,000Active4 beds 2 baths1,566 sq. ft.
$299,000Active4 beds 2 baths1,566 sq. ft.311 E 18th St, Sioux Falls, SD 57105
MLS# 22600900Listed by: REAL BROKER LLC - New
 $135,000Active2 beds 1 baths792 sq. ft.
$135,000Active2 beds 1 baths792 sq. ft.3604 S Gateway Blvd #201, Sioux Falls, SD 57106
MLS# 22600899Listed by: APPLAUSE REAL ESTATE - New
 $424,900Active3 beds 3 baths1,852 sq. ft.
$424,900Active3 beds 3 baths1,852 sq. ft.5925 S Spirea Ave, Sioux Falls, SD 57108
MLS# 22600896Listed by: RONNING REALTY - New
 $245,000Active2 beds 2 baths1,345 sq. ft.
$245,000Active2 beds 2 baths1,345 sq. ft.2905 E Indigo Pl, Sioux Falls, SD 57108
MLS# 22600893Listed by: RE/MAX PROFESSIONALS INC

