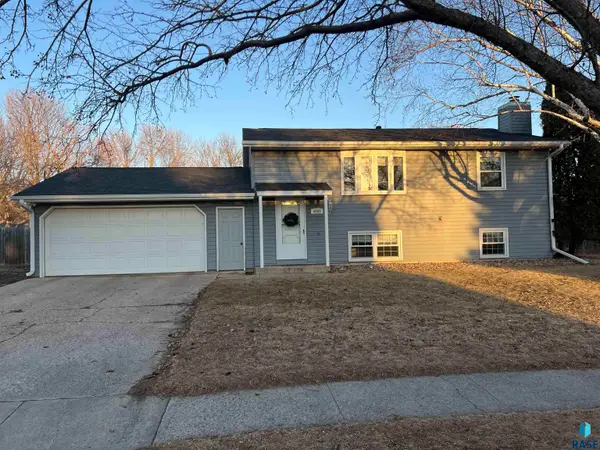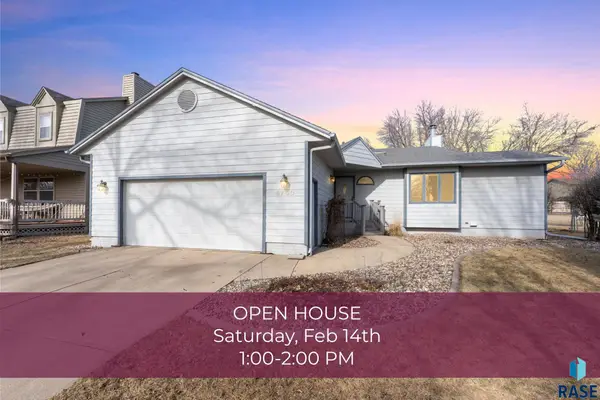3738 E Fox Run Pl, Sioux Falls, SD 57103
Local realty services provided by:Better Homes and Gardens Real Estate Beyond
3738 E Fox Run Pl,Sioux Falls, SD 57103
$749,900
- 4 Beds
- 3 Baths
- 2,844 sq. ft.
- Townhouse
- Active
Listed by: amy stockberger
Office: amy stockberger real estate
MLS#:22506138
Source:SD_RASE
Price summary
- Price:$749,900
- Price per sq. ft.:$263.68
About this home
Immaculate, upgraded, and overflowing with custom touches — this 4-bed, 3-bath gem on a quiet, low-turnover U-shaped street in Southeast Sioux Falls is a rare find. The kitchen steals the show with rich cherry wood cabinetry by Don’s Cabinets, an oversized island, and an abundance of storage — including custom pull-outs in every cabinet for ultimate convenience and organization.
The sought-after great room boasts a dramatic full stone wall and vaulted ceilings, while the bright main-level living room is bathed in natural light, tubular solar lights & gourgoug fireplace. Step out to the private composite deck and enjoy the professionally landscaped yard featuring beautiful concrete edging — a perfect retreat for outdoor relaxation.
The spacious primary suite offers crown molding with inset ceiling lighting, a luxurious newly tiled walk-in shower, and upgraded finishes throughout. All closets have been professionally outfitted with high-end solid cherry wood storage systems, and both the master and main baths feature premium tilework.
Downstairs, you'll find two generously sized bedrooms — including walk-in closets — a large family room for entertaining or relaxing, and a massive storage area. The finished, heated garage with epoxy floors, main-floor laundry, new shingles, and a top-tier security system add even more value. A concrete wall between units ensures quiet, peaceful living.
With HOA coverages part of exterior insurance, garbage, lawn care, snow removal, window cleaning 2x a year, lawn fertilizing, sprinkler blowout, water for sprinklers, and road maintenance. This home offers not only stunning craftsmanship and thoughtful upgrades but also exceptional convenience — all in one of the most peaceful, low-turnover neighborhoods in Southeast Sioux Falls.
Seller will entertain a home trade.
Contact an agent
Home facts
- Year built:2016
- Listing ID #:22506138
- Added:188 day(s) ago
- Updated:February 13, 2026 at 03:25 PM
Rooms and interior
- Bedrooms:4
- Total bathrooms:3
- Full bathrooms:3
- Living area:2,844 sq. ft.
Structure and exterior
- Year built:2016
- Building area:2,844 sq. ft.
- Lot area:0.19 Acres
Schools
- High school:Washington HS
- Middle school:Ben Reifel Middle School
- Elementary school:Harvey Dunn ES
Finances and disclosures
- Price:$749,900
- Price per sq. ft.:$263.68
- Tax amount:$3,064
New listings near 3738 E Fox Run Pl
- New
 $289,900Active4 beds 3 baths2,335 sq. ft.
$289,900Active4 beds 3 baths2,335 sq. ft.2405 W 28th St, Sioux Falls, SD 57105
MLS# 22600997Listed by: AMERI/STAR REAL ESTATE, INC. - New
 $204,000Active1 beds 1 baths1,097 sq. ft.
$204,000Active1 beds 1 baths1,097 sq. ft.2425 S Center Ave, Sioux Falls, SD 57105
MLS# 22600998Listed by: HEGG, REALTORS - Open Sun, 1 to 2pmNew
 $484,900Active5 beds 3 baths2,760 sq. ft.
$484,900Active5 beds 3 baths2,760 sq. ft.5416 Westwind Ave S, Sioux Falls, SD 57108
MLS# 22600995Listed by: KELLER WILLIAMS REALTY SIOUX FALLS - New
 $305,000Active3 beds 2 baths1,680 sq. ft.
$305,000Active3 beds 2 baths1,680 sq. ft.6008 W Cheyenne Dr, Sioux Falls, SD 57106
MLS# 22600984Listed by: COLDWELL BANKER EMPIRE REALTY - Open Sat, 1 to 2pmNew
 $350,000Active3 beds 2 baths2,372 sq. ft.
$350,000Active3 beds 2 baths2,372 sq. ft.4700 E Alpine Cir, Sioux Falls, SD 57110
MLS# 22600972Listed by: BERKSHIRE HATHAWAY HOMESERVICES MIDWEST REALTY - SIOUX FALLS - Open Sat, 2:30 to 3:30pmNew
 $549,900Active5 beds 4 baths3,500 sq. ft.
$549,900Active5 beds 4 baths3,500 sq. ft.3732 S Jesse James Ct, Sioux Falls, SD 57103
MLS# 22600945Listed by: HEGG, REALTORS - New
 $423,615Active3 beds 2 baths1,287 sq. ft.
$423,615Active3 beds 2 baths1,287 sq. ft.9209 W Counsel St, Sioux Falls, SD 57106
MLS# 22600916Listed by: KELLER WILLIAMS REALTY SIOUX FALLS - New
 $409,900Active4 beds 3 baths2,424 sq. ft.
$409,900Active4 beds 3 baths2,424 sq. ft.2305 S Roosevelt Ave, Sioux Falls, SD 57106
MLS# 22600910Listed by: EKHOLM TEAM REAL ESTATE - New
 $314,000Active3 beds 2 baths1,595 sq. ft.
$314,000Active3 beds 2 baths1,595 sq. ft.6612 W Bonnie Ct, Sioux Falls, SD 57106
MLS# 22600911Listed by: AMY STOCKBERGER REAL ESTATE  $225,000Pending2 beds 1 baths960 sq. ft.
$225,000Pending2 beds 1 baths960 sq. ft.2801 Hawthorne Ave, Sioux Falls, SD 57105
MLS# 22600901Listed by: KELLER WILLIAMS REALTY SIOUX FALLS

