3815 E Vendavel St, Sioux Falls, SD 57108
Local realty services provided by:Better Homes and Gardens Real Estate Beyond
3815 E Vendavel St,Sioux Falls, SD 57108
$349,500
- 2 Beds
- 2 Baths
- 1,415 sq. ft.
- Townhouse
- Pending
Listed by: jon sweeterOFFICE: 605-336-3600
Office: ameri/star real estate, inc.
MLS#:22508680
Source:SD_RASE
Price summary
- Price:$349,500
- Price per sq. ft.:$247
About this home
Sought after Twin home in the Whispering Woods neighborhood! Desirable location in southeastern Sioux Falls and “move in ready” condition. You'll love the open design and custom features of this quality-built home featuring beautiful cabinetry, high-definition countertops, custom plantation shutters, and 3 panel solid wood doors. Ideal floor plan offers 2 bedrooms with an open design and over 1400 square feet of comfort! The kitchen offers a huge center island, high-def counters, tile backsplash and a walk-in pantry. The dining area is spacious with room for a hutch and offers large windows for natural lighting. Open living room is comfortable & inviting, plus features sliding glass doors to covered and open patio areas. Owner's suite is generously sized and has a walk-in shower, double vanity & walk-in closet. Guest bedroom would be a perfect home office or den…it has a transom window & double closet too. The front entry has a closet and area for a seat and/or decorative shelving. HUGE rear entry has a closet and is shared with the main level laundry room. The garage is oversized with custom built-in cabinetry and epoxy floors…the perfect workshop area!! New refrigerator, dishwasher and furnace humidifier system in 2023. Great yard with landscaping and trees too. This home is not in an HOA, so no added monthly fees. Take a look today…you’ll love this home!
Contact an agent
Home facts
- Year built:2016
- Listing ID #:22508680
- Added:98 day(s) ago
- Updated:February 23, 2026 at 08:20 AM
Rooms and interior
- Bedrooms:2
- Total bathrooms:2
- Full bathrooms:1
- Rooms Total:7
- Living area:1,415 sq. ft.
Structure and exterior
- Year built:2016
- Building area:1,415 sq. ft.
- Lot area:0.16 Acres
Schools
- High school:Harrisburg HS
- Middle school:Harrisburg East Middle School
- Elementary school:Horizon Elementary
Finances and disclosures
- Price:$349,500
- Price per sq. ft.:$247
- Tax amount:$4,235
New listings near 3815 E Vendavel St
- New
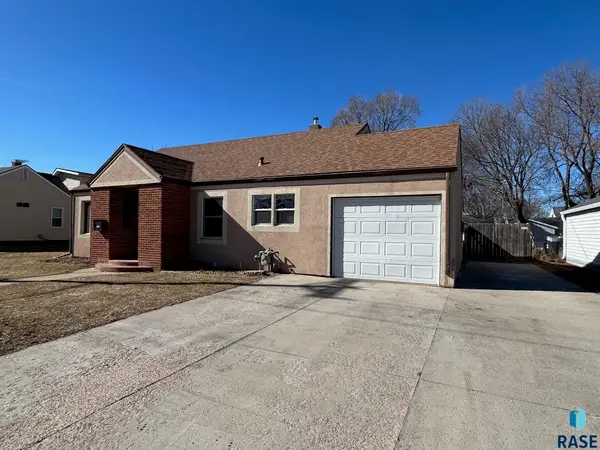 $259,900Active3 beds 2 baths2,144 sq. ft.
$259,900Active3 beds 2 baths2,144 sq. ft.1005 N Kiwanis Ave, Sioux Falls, SD 57104
MLS# 22601274Listed by: HEGG, REALTORS - New
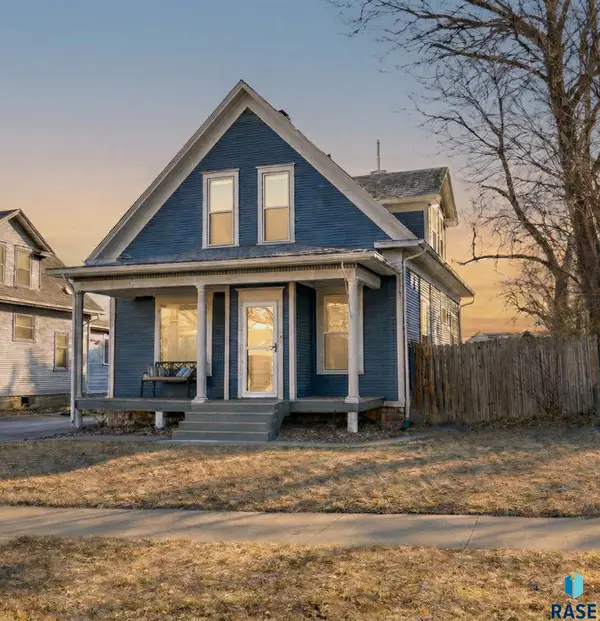 $215,000Active3 beds 1 baths1,446 sq. ft.
$215,000Active3 beds 1 baths1,446 sq. ft.610 S 1st Ave, Sioux Falls, SD 57104
MLS# 22601278Listed by: KELLER WILLIAMS REALTY SIOUX FALLS - New
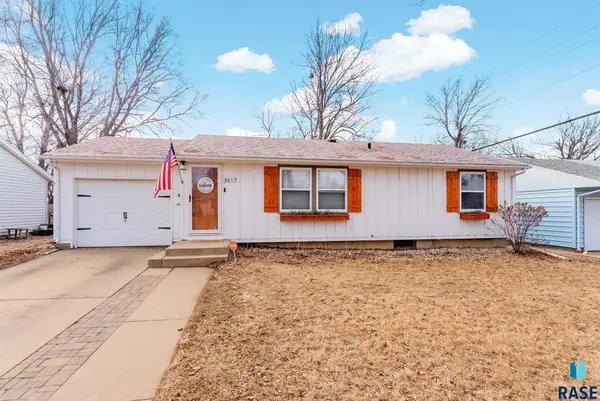 $339,995Active4 beds 2 baths1,718 sq. ft.
$339,995Active4 beds 2 baths1,718 sq. ft.3917 E Claudette Dr, Sioux Falls, SD 57103
MLS# 22601269Listed by: AMERI/STAR REAL ESTATE, INC. - Open Tue, 6 to 7pmNew
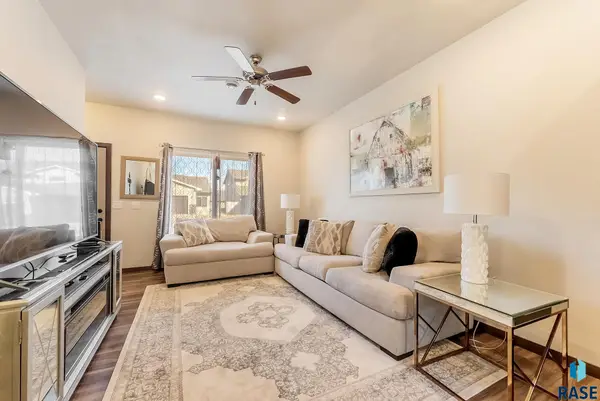 $288,900Active3 beds 3 baths1,383 sq. ft.
$288,900Active3 beds 3 baths1,383 sq. ft.3509 E Siasconset Pl, Sioux Falls, SD 57108
MLS# 22601270Listed by: AMERI/STAR REAL ESTATE, INC. - Open Sat, 1:30 to 2:30pmNew
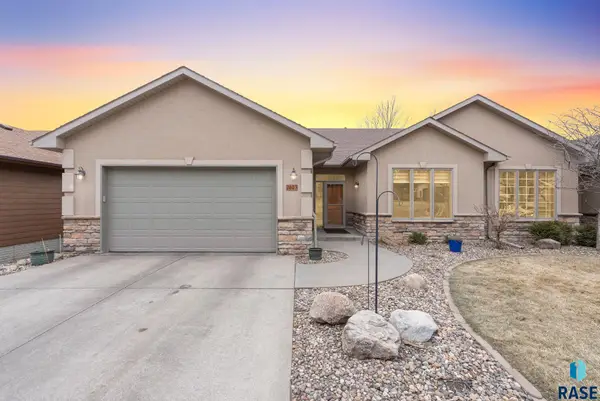 $654,900Active4 beds 3 baths3,222 sq. ft.
$654,900Active4 beds 3 baths3,222 sq. ft.2603 S Big Timber Pl, Sioux Falls, SD 57105
MLS# 22601267Listed by: EXP REALTY - New
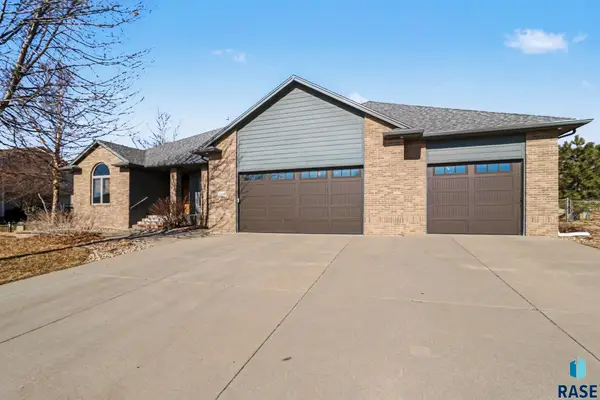 $629,000Active5 beds 4 baths3,575 sq. ft.
$629,000Active5 beds 4 baths3,575 sq. ft.1004 Laquinta St, Sioux Falls, SD 57108
MLS# 22601263Listed by: DYNAMIC REALTY - New
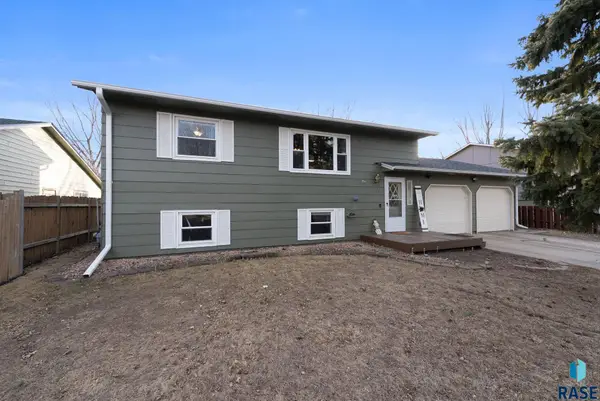 $315,000Active4 beds 2 baths1,658 sq. ft.
$315,000Active4 beds 2 baths1,658 sq. ft.4517 S S Plains Dr, Sioux Falls, SD 57106
MLS# 22601264Listed by: KELLER WILLIAMS REALTY SIOUX FALLS - New
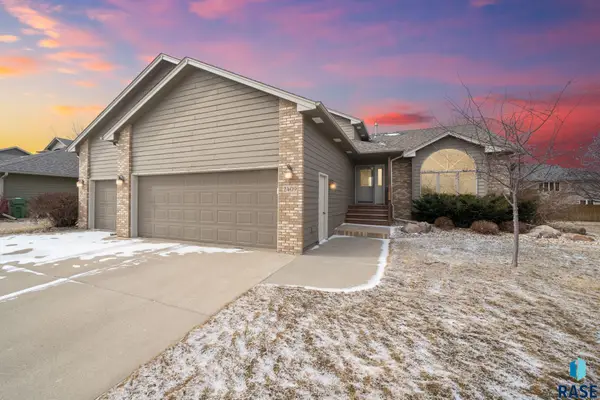 $499,900Active4 beds 3 baths2,783 sq. ft.
$499,900Active4 beds 3 baths2,783 sq. ft.2409 S Grinnell Ave, Sioux Falls, SD 57106
MLS# 22601265Listed by: RE/MAX PROFESSIONALS INC - New
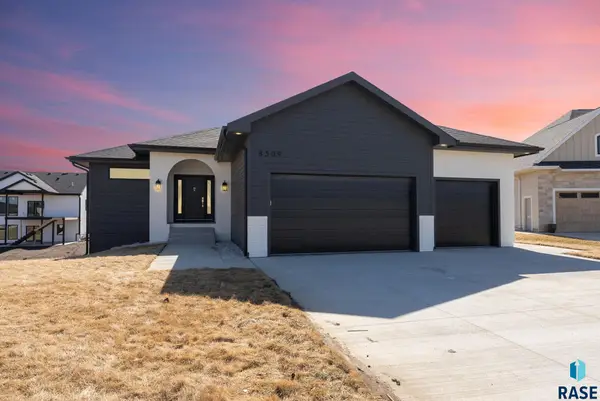 $649,900Active5 beds 3 baths3,002 sq. ft.
$649,900Active5 beds 3 baths3,002 sq. ft.8309 E Sheridan Cir, Sioux Falls, SD 57110
MLS# 22601253Listed by: HEGG, REALTORS - Open Sat, 11am to 12pmNew
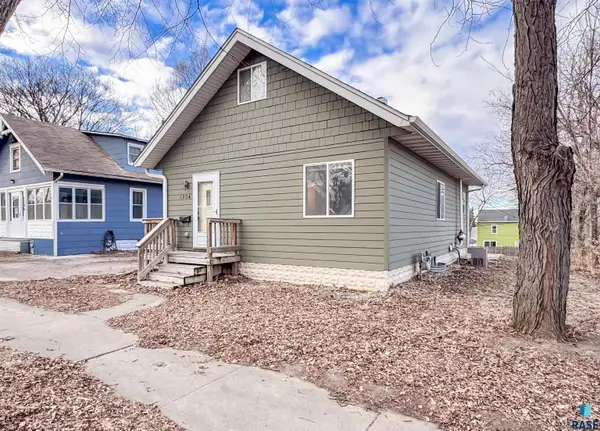 $205,000Active3 beds 1 baths1,439 sq. ft.
$205,000Active3 beds 1 baths1,439 sq. ft.1204 W 13th St, Sioux Falls, SD 57104
MLS# 22601254Listed by: ALPINE RESIDENTIAL

