408 E 31st St, Sioux Falls, SD 57105
Local realty services provided by:Better Homes and Gardens Real Estate Beyond
408 E 31st St,Sioux Falls, SD 57105
$395,000
- 4 Beds
- 2 Baths
- 2,145 sq. ft.
- Single family
- Pending
Upcoming open houses
- Sun, Oct 0501:30 pm - 02:30 pm
Listed by:jon sweeter
Office:ameri/star real estate, inc.
MLS#:22507552
Source:SD_RASE
Price summary
- Price:$395,000
- Price per sq. ft.:$184.15
About this home
You'll love the character offered with this classic ranch home in the heart of Sioux Falls! Gorgeous hardwood floors throughout the main level provide the charm of yesteryear. Stunning kitchen features new Sioux Falls Kitchen & Bath cabinetry with granite counters, tile back splash & stainless-steel appliances! The dining room is open with wood floors...plus it offers a glass door, built-in corner hutch. The living room is sun filled & open with a bay window, classic wood floors, crown molding and a cozy gas fireplace! There's also a spacious family room in the lower level with new carpeting, fresh paint & an egress window. 3 bedrooms on the main (all feature hardwood floors), plus 1 bedroom in the lower level with a newly installed egress window. This home shows a history of “Pride of Ownership” with recent improvements (new exterior paint; new main floor trim & paint; new kitchen remodel; new lower-level carpet & paint; new recessed ceiling lighting; 2 egress windows; insulated & sheet rocked garage; electric garage heater; and indoor/outdoor dog kennel). There’s also updated vinyl windows & more by the previous owner. Private backyard has a paver patio & great landscaping. You’ll also enjoy the charming front porch…a perfect retreat for your morning coffee! Rear breezeway entry provides extra room with access to the garage & patio. Sought-after location near Patrick Henry, St Mary’s, McKennan Park and so much more! You'll love this home...take a look before it's sold!
Contact an agent
Home facts
- Year built:1941
- Listing ID #:22507552
- Added:1 day(s) ago
- Updated:October 04, 2025 at 12:00 AM
Rooms and interior
- Bedrooms:4
- Total bathrooms:2
- Full bathrooms:1
- Living area:2,145 sq. ft.
Heating and cooling
- Cooling:One Central Air Unit
- Heating:90% Efficient, Central Natural Gas
Structure and exterior
- Roof:Shingle Composition
- Year built:1941
- Building area:2,145 sq. ft.
- Lot area:0.27 Acres
Schools
- High school:Lincoln HS
- Middle school:Patrick Henry MS
- Elementary school:Susan B Anthony ES
Utilities
- Water:City Water
- Sewer:City Sewer
Finances and disclosures
- Price:$395,000
- Price per sq. ft.:$184.15
- Tax amount:$3,815
New listings near 408 E 31st St
- New
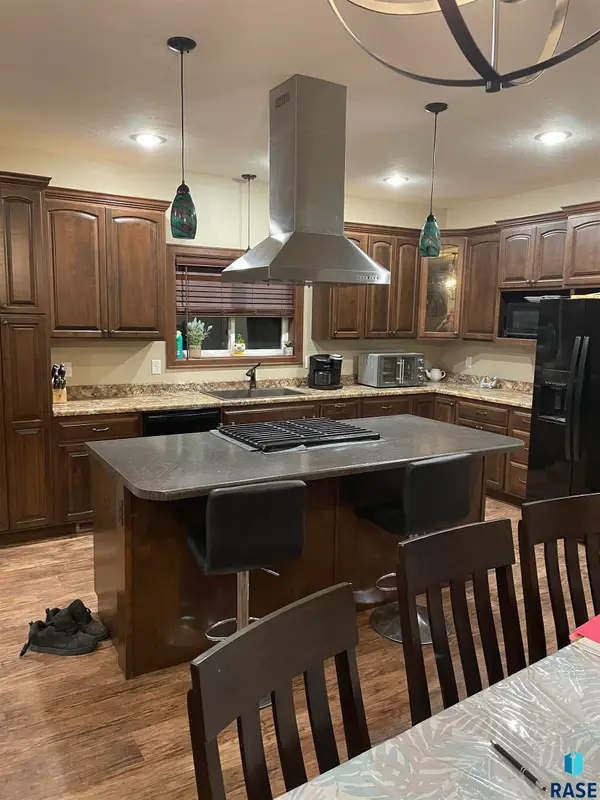 $450,000Active3 beds 2 baths1,493 sq. ft.
$450,000Active3 beds 2 baths1,493 sq. ft.3328 E Broken Arrow St, Sioux Falls, SD 57103
MLS# 22507611Listed by: M & W SERVICES INC DBA SIOUX EMPIRE REAL ESTATE - Open Sat, 12 to 2pmNew
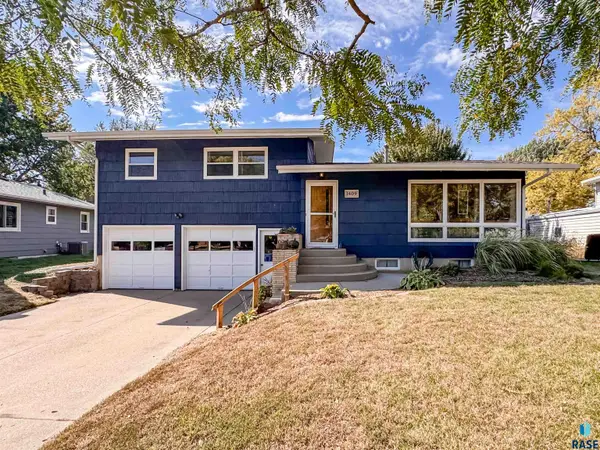 $274,900Active3 beds 2 baths1,539 sq. ft.
$274,900Active3 beds 2 baths1,539 sq. ft.1409 S Riverdale Rd, Sioux Falls, SD 57105
MLS# 22507608Listed by: ALPINE RESIDENTIAL - New
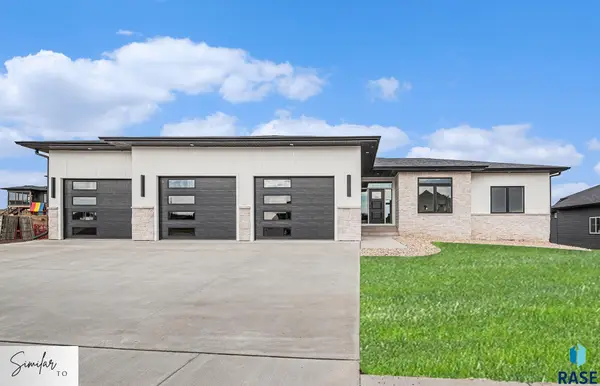 $749,900Active4 beds 3 baths3,364 sq. ft.
$749,900Active4 beds 3 baths3,364 sq. ft.2904 Dunraven Ave, Sioux Falls, SD 57110
MLS# 22507609Listed by: SIGNATURE REAL ESTATE & DEVELOPMENT SERVICES L.L.C. - New
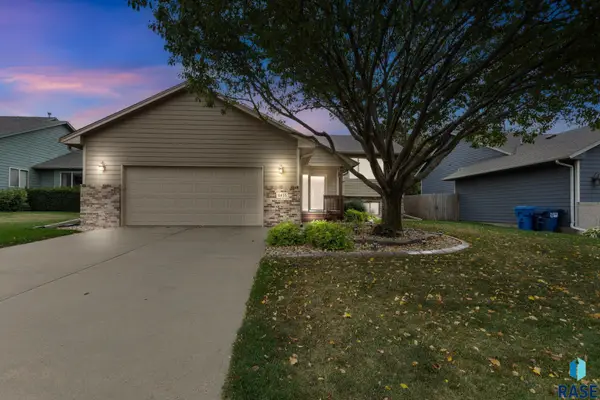 $360,000Active3 beds 2 baths1,932 sq. ft.
$360,000Active3 beds 2 baths1,932 sq. ft.4435 E 37th St, Sioux Falls, SD 57103
MLS# 22507610Listed by: AMY STOCKBERGER REAL ESTATE - New
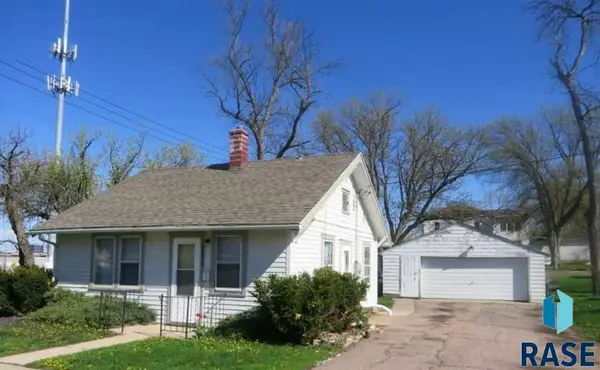 $99,900Active1 beds 1 baths835 sq. ft.
$99,900Active1 beds 1 baths835 sq. ft.1002 E 17th St, Sioux Falls, SD 57104
MLS# 22507603Listed by: SAVINGS REAL ESTATE & APPRSL - Open Sun, 12 to 1:30pmNew
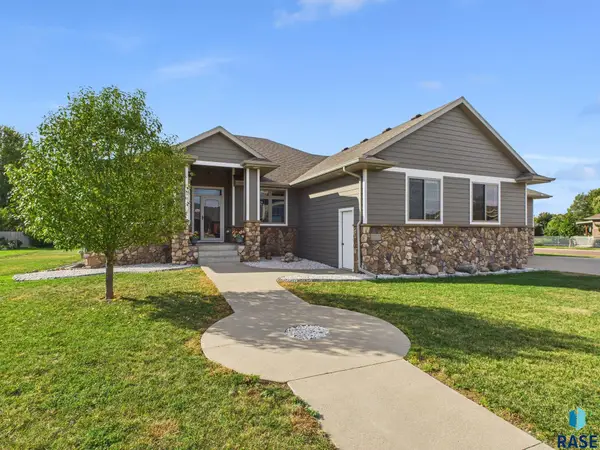 $800,000Active6 beds 4 baths3,589 sq. ft.
$800,000Active6 beds 4 baths3,589 sq. ft.2813 W Stratton St, Sioux Falls, SD 57108
MLS# 22507604Listed by: HEGG, REALTORS - Open Sun, 2:30 to 3:30pmNew
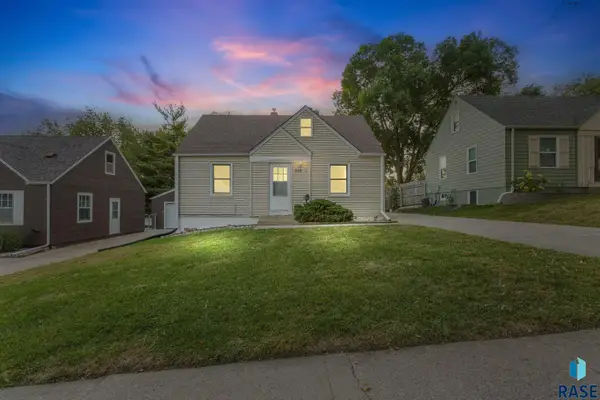 $240,000Active4 beds 1 baths1,454 sq. ft.
$240,000Active4 beds 1 baths1,454 sq. ft.816 S Glendale Ave, Sioux Falls, SD 57104
MLS# 22507605Listed by: AMY STOCKBERGER REAL ESTATE - Open Sat, 11:30am to 12:30pmNew
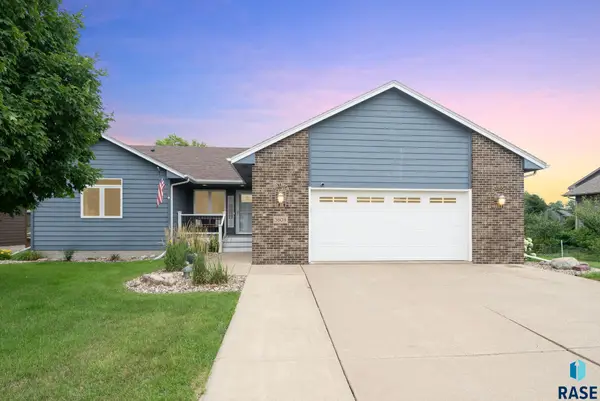 $420,000Active4 beds 3 baths2,388 sq. ft.
$420,000Active4 beds 3 baths2,388 sq. ft.3604 W 90th St, Sioux Falls, SD 57108
MLS# 22507606Listed by: EXP REALTY - New
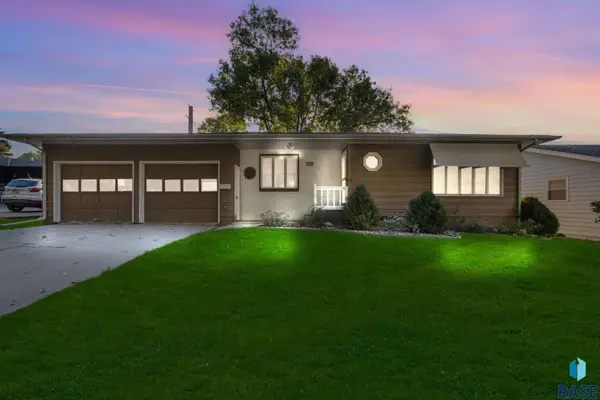 $300,000Active5 beds 3 baths2,286 sq. ft.
$300,000Active5 beds 3 baths2,286 sq. ft.3008 S 10th Ave, Sioux Falls, SD 57105
MLS# 22507602Listed by: AMY STOCKBERGER REAL ESTATE - Open Sat, 1 to 2pmNew
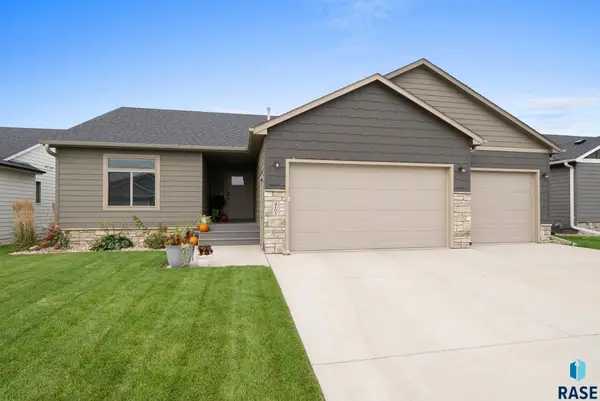 $485,000Active4 beds 3 baths2,614 sq. ft.
$485,000Active4 beds 3 baths2,614 sq. ft.4101 S Home Plate Ave, Sioux Falls, SD 57110
MLS# 22507597Listed by: EXP REALTY
