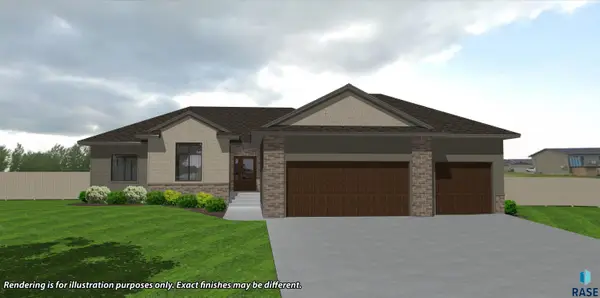409 S Hawthorne Ave, Sioux Falls, SD 57104
Local realty services provided by:Better Homes and Gardens Real Estate Beyond
Listed by: john maurer
Office: vylla home
MLS#:22505925
Source:SD_RASE
Price summary
- Price:$274,900
- Price per sq. ft.:$135.09
About this home
Stylish Comfort Meets Entertainment-Ready Spaces in the Heart of Sioux Falls!
Step inside this beautifully updated 4-bedroom, 2+ bath home and experience comfort, convenience, and charm. Nestled centrally in Sioux Falls, it features a spacious layout with an open-concept living, dining, and kitchen area—perfect for everyday living and entertaining.
The kitchen shines with abundant cabinetry, generous granite countertops, and a sleek undermount black granite sink. Hardwood floors flow through the main level, which includes two cozy bedrooms and a full bath.
The upper-level owner’s suite offers a private retreat with a walk-in closet and full bath, while the basement transforms into a game-room paradise! Enjoy modern lighting, an electric fireplace, a wet bar, and a fourth bedroom—plus it’s prepped for a future bath!
Oversized 1-stall garage |Furnace (2021) | Windows and shingles (2015) | Warm wood flooring
This home blends classic charm with thoughtful updates—don’t miss the chance to make it yours!
Contact an agent
Home facts
- Year built:1947
- Listing ID #:22505925
- Added:149 day(s) ago
- Updated:December 28, 2025 at 03:24 PM
Rooms and interior
- Bedrooms:4
- Total bathrooms:2
- Full bathrooms:2
- Living area:2,035 sq. ft.
Structure and exterior
- Year built:1947
- Building area:2,035 sq. ft.
- Lot area:0.13 Acres
Schools
- High school:Thomas Jefferson High School
- Middle school:George S. Mickelson Middle School
- Elementary school:Garfield ES
Finances and disclosures
- Price:$274,900
- Price per sq. ft.:$135.09
- Tax amount:$2,987
New listings near 409 S Hawthorne Ave
- New
 $439,900Active4 beds 3 baths2,186 sq. ft.
$439,900Active4 beds 3 baths2,186 sq. ft.4024 S Appollonia Ct, Sioux Falls, SD 57110
MLS# 22509206Listed by: KELLER WILLIAMS REALTY SIOUX FALLS - New
 $189,900Active2 beds 1 baths1,218 sq. ft.
$189,900Active2 beds 1 baths1,218 sq. ft.3865 N Galaxy Ln, Sioux Falls, SD 57107
MLS# 22509204Listed by: FALLS REAL ESTATE - New
 $225,000Active-- beds -- baths1,870 sq. ft.
$225,000Active-- beds -- baths1,870 sq. ft.608 N Walts Ave, Sioux Falls, SD 57104
MLS# 22509198Listed by: ALPINE RESIDENTIAL - New
 $219,900Active2 beds 2 baths1,216 sq. ft.
$219,900Active2 beds 2 baths1,216 sq. ft.1213 N Pekin Pl, Sioux Falls, SD 57107
MLS# 22509192Listed by: BETTER HOMES AND GARDENS REAL ESTATE BEYOND - New
 $195,999Active2 beds 1 baths885 sq. ft.
$195,999Active2 beds 1 baths885 sq. ft.201 N Chicago Ave, Sioux Falls, SD 57103
MLS# 22509190Listed by: HEGG, REALTORS - New
 $649,900Active5 beds 3 baths2,892 sq. ft.
$649,900Active5 beds 3 baths2,892 sq. ft.2305 S Red Oak Ave, Sioux Falls, SD 57110
MLS# 22509191Listed by: KELLER WILLIAMS REALTY SIOUX FALLS  $310,000Pending4 beds 3 baths1,821 sq. ft.
$310,000Pending4 beds 3 baths1,821 sq. ft.4205 S Southeastern Ave, Sioux Falls, SD 57103
MLS# 22509189Listed by: HEGG, REALTORS- New
 $254,900Active3 beds 1 baths1,427 sq. ft.
$254,900Active3 beds 1 baths1,427 sq. ft.1005 S Tabbert Cir, Sioux Falls, SD 57103
MLS# 22509183Listed by: HEGG, REALTORS - New
 $865,000Active5 beds 4 baths3,600 sq. ft.
$865,000Active5 beds 4 baths3,600 sq. ft.7400 E Shadow Pine Cir, Sioux Falls, SD 57110
MLS# 22509177Listed by: EXP REALTY - SIOUX FALLS - New
 $624,850Active3 beds 3 baths1,743 sq. ft.
$624,850Active3 beds 3 baths1,743 sq. ft.2805 S Dunraven Ave, Sioux Falls, SD 57110
MLS# 22509175Listed by: RONNING REALTY
