413 E 77th St, Sioux Falls, SD 57108
Local realty services provided by:Better Homes and Gardens Real Estate Beyond
413 E 77th St,Sioux Falls, SD 57108
$835,000
- 6 Beds
- 3 Baths
- 3,607 sq. ft.
- Single family
- Active
Upcoming open houses
- Sun, Feb 1501:30 pm - 02:30 pm
Listed by: jamie larson
Office: berkshire hathaway homeservices midwest realty - sioux falls
MLS#:22506194
Source:SD_RASE
Price summary
- Price:$835,000
- Price per sq. ft.:$231.49
About this home
Stunning Ranch-Style Home located in Grand Prairie!
This gorgeous 6-bedroom, 3-bathroom ranch sits on a sprawling ½-acre lot with no backyard neighbors, offering both privacy and space. Step inside to an open-concept layout featuring coffered ceilings, two gas fireplaces with cultured stone accents, and a built-in sound system throughout the home. The elegant kitchen boasts an angled island, granite countertops, SS appliances, and a walk-in pantry—perfect for cooking and entertaining. Enjoy outdoor living on the beautiful covered deck overlooking the extensive backyard! The luxurious master suite offers heated floors, a relaxing Jacuzzi tub, and a spacious walk-in closet! The oversized garage features epoxy floors and ample storage space. With style, comfort, and premium finishes throughout, this home is truly spectacular!!
HOA covers clubhouse with pool, tennis courts, exercise room, and garbage! Realtor owned.
Contact an agent
Home facts
- Year built:2015
- Listing ID #:22506194
- Added:186 day(s) ago
- Updated:February 14, 2026 at 03:34 PM
Rooms and interior
- Bedrooms:6
- Total bathrooms:3
- Full bathrooms:3
- Living area:3,607 sq. ft.
Structure and exterior
- Year built:2015
- Building area:3,607 sq. ft.
- Lot area:0.62 Acres
Schools
- High school:Harrisburg HS
- Middle school:Harrisburg East Middle School
- Elementary school:Harrisburg Journey ES
Finances and disclosures
- Price:$835,000
- Price per sq. ft.:$231.49
- Tax amount:$11,345
New listings near 413 E 77th St
- New
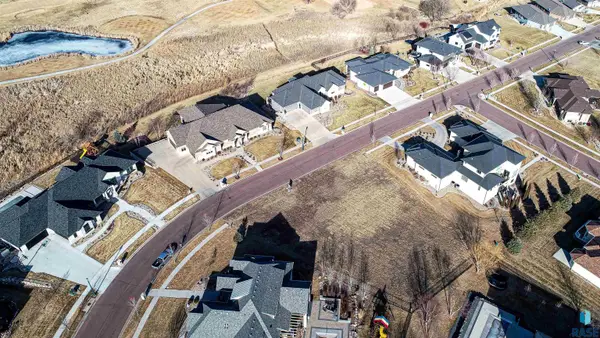 $305,000Active0.46 Acres
$305,000Active0.46 Acres509 E Shadow Creek Ln, Sioux Falls, SD 57108
MLS# 22601020Listed by: HEGG, REALTORS - New
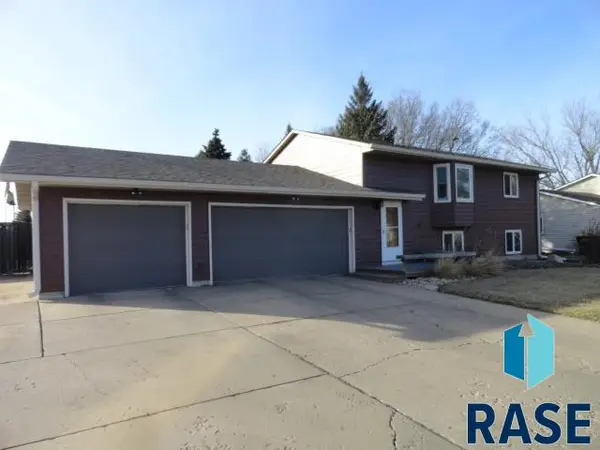 $334,900Active5 beds 2 baths1,754 sq. ft.
$334,900Active5 beds 2 baths1,754 sq. ft.4905 S Holbrook Ave, Sioux Falls, SD 57106
MLS# 22601017Listed by: MERLE MILLER REAL ESTATE - Open Sun, 12 to 1pmNew
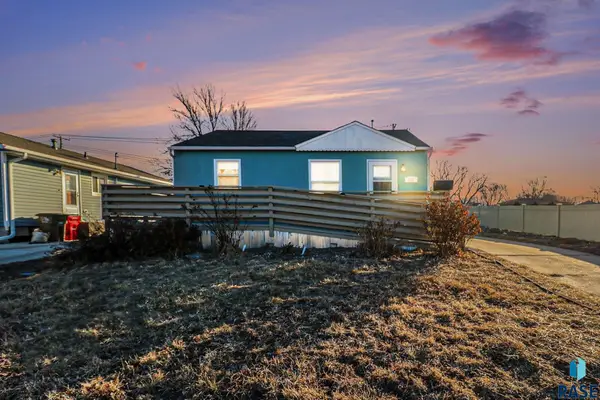 $199,500Active2 beds 1 baths728 sq. ft.
$199,500Active2 beds 1 baths728 sq. ft.412 S Jefferson Ave, Sioux Falls, SD 57104
MLS# 22601013Listed by: HEGG, REALTORS - New
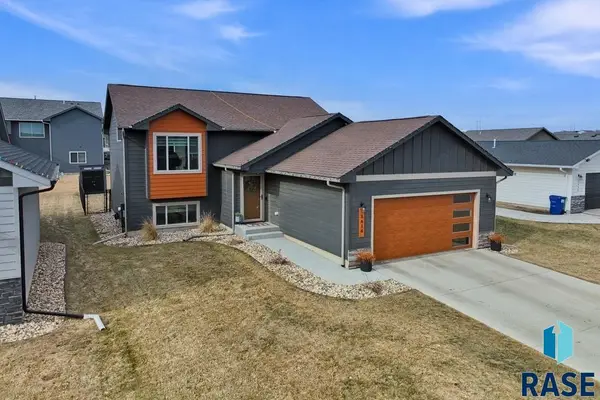 $349,900Active3 beds 2 baths1,782 sq. ft.
$349,900Active3 beds 2 baths1,782 sq. ft.5616 E Brennan Dr, Sioux Falls, SD 57110
MLS# 22601011Listed by: COLDWELL BANKER EMPIRE REALTY - New
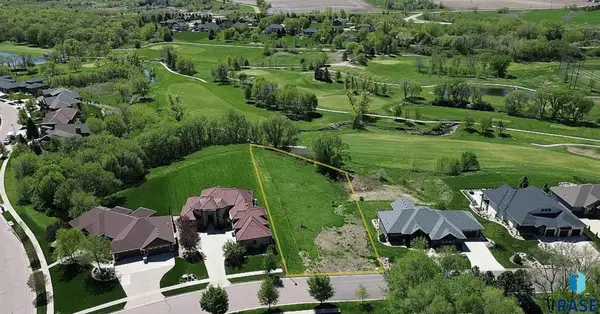 $299,000Active0.78 Acres
$299,000Active0.78 Acres8701 E Torchwood Ln, Sioux Falls, SD 57110
MLS# 22601012Listed by: COLDWELL BANKER EMPIRE REALTY - Open Sun, 11am to 12:30pmNew
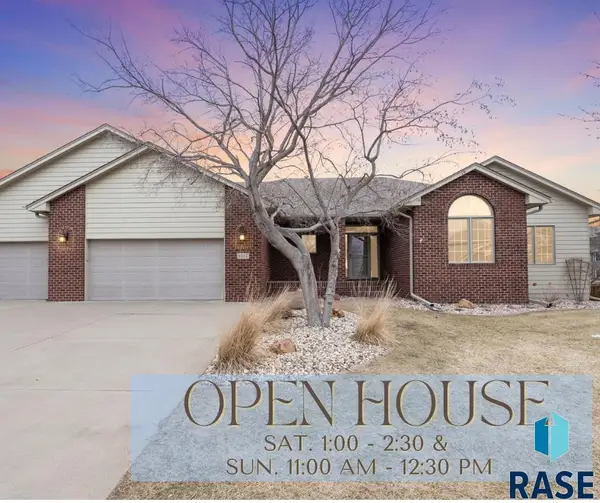 $699,000Active4 beds 3 baths3,429 sq. ft.
$699,000Active4 beds 3 baths3,429 sq. ft.6312 S Limerick Cir, Sioux Falls, SD 57108
MLS# 22601008Listed by: HEGG, REALTORS - Open Sun, 3 to 4:30pmNew
 $369,900Active4 beds 2 baths1,932 sq. ft.
$369,900Active4 beds 2 baths1,932 sq. ft.4409 E 36th St, Sioux Falls, SD 57103
MLS# 22601006Listed by: HEGG, REALTORS - New
 $324,900Active3 beds 2 baths1,477 sq. ft.
$324,900Active3 beds 2 baths1,477 sq. ft.4600 S Grinnell Ave, Sioux Falls, SD 57106
MLS# 22601004Listed by: EXP REALTY - SF ALLEN TEAM - Open Sun, 2 to 3pmNew
 $350,000Active4 beds 2 baths1,920 sq. ft.
$350,000Active4 beds 2 baths1,920 sq. ft.7125 W Rosemont Ln, Sioux Falls, SD 57106
MLS# 22601005Listed by: KELLER WILLIAMS REALTY SIOUX FALLS - New
 $269,900Active3 beds 2 baths1,590 sq. ft.
$269,900Active3 beds 2 baths1,590 sq. ft.2109 E 1st St, Sioux Falls, SD 57103
MLS# 22601002Listed by: THE EXPERIENCE REAL ESTATE

