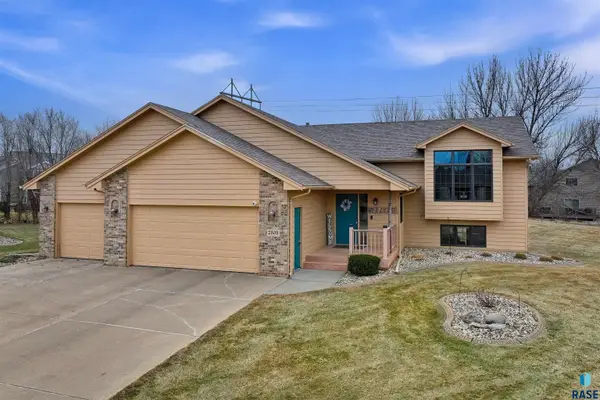418 S West Ave, Sioux Falls, SD 57104
Local realty services provided by:Better Homes and Gardens Real Estate Beyond
418 S West Ave,Sioux Falls, SD 57104
$245,000
- 3 Beds
- 2 Baths
- 1,450 sq. ft.
- Single family
- Pending
Listed by: tracy munce
Office: berkshire hathaway homeservices midwest realty - sioux falls
MLS#:22600115
Source:SD_RASE
Price summary
- Price:$245,000
- Price per sq. ft.:$168.97
About this home
Stately stucco 2 story home with all new exterior paint. Beautiful and spacious interior of the home has been all freshly painted, with original hardwood floors on main floor and new carpet upstairs. All new light fixtures throughout to fit the era of the home. Kitchen is large with newer maple cabinets, new countertop and sink and brand new gas stove. Cute built in seating area for easy breakfasts, then a formal dining space for bigger gatherings, flooded with natural light. Newer windows throughout the home as well. Furnace and AC new in 2022 and water heater in 2025. 2 stall garage, partially attached. Emerson Park is right across the street for your enjoyment. Too much work done to home to list it all here, get in to see for yourself. One of the owners is a licensed real estate agent in the state of SD
Contact an agent
Home facts
- Year built:1939
- Listing ID #:22600115
- Added:111 day(s) ago
- Updated:January 22, 2026 at 08:36 AM
Rooms and interior
- Bedrooms:3
- Total bathrooms:2
- Full bathrooms:1
- Half bathrooms:1
- Living area:1,450 sq. ft.
Structure and exterior
- Year built:1939
- Building area:1,450 sq. ft.
- Lot area:0.09 Acres
Schools
- High school:Thomas Jefferson High School
- Middle school:George S. Mickelson Middle School
- Elementary school:Garfield ES
Finances and disclosures
- Price:$245,000
- Price per sq. ft.:$168.97
- Tax amount:$2,476
New listings near 418 S West Ave
- New
 $219,500Active3 beds 1 baths1,030 sq. ft.
$219,500Active3 beds 1 baths1,030 sq. ft.608 S Highland Ave, Sioux Falls, SD 57103
MLS# 22600422Listed by: COLDWELL BANKER EMPIRE REALTY - Open Sat, 2 to 3pmNew
 $248,500Active4 beds 3 baths1,656 sq. ft.
$248,500Active4 beds 3 baths1,656 sq. ft.1412 E Russell St, Sioux Falls, SD 57103
MLS# 22600421Listed by: KELLER WILLIAMS REALTY SIOUX FALLS - New
 $410,000Active3 beds 3 baths2,110 sq. ft.
$410,000Active3 beds 3 baths2,110 sq. ft.Address Withheld By Seller, Sioux Falls, SD 57108
MLS# 22600419Listed by: HEGG, REALTORS - Open Sat, 1 to 2pmNew
 $437,500Active4 beds 3 baths2,431 sq. ft.
$437,500Active4 beds 3 baths2,431 sq. ft.7805 S Hughes Ave, Sioux Falls, SD 57108
MLS# 22600414Listed by: KELLER WILLIAMS REALTY SIOUX FALLS - New
 $429,900Active3 beds 4 baths2,504 sq. ft.
$429,900Active3 beds 4 baths2,504 sq. ft.4307 S Townpark Pl, Sioux Falls, SD 57105
MLS# 22600415Listed by: HEGG, REALTORS - New
 $289,900Active3 beds 3 baths1,666 sq. ft.
$289,900Active3 beds 3 baths1,666 sq. ft.9238 W Norma Trl, Sioux Falls, SD 57106
MLS# 22600417Listed by: HEGG, REALTORS - Open Sun, 2 to 3pmNew
 $399,000Active4 beds 3 baths2,169 sq. ft.
$399,000Active4 beds 3 baths2,169 sq. ft.2305 Potomac Cir, Sioux Falls, SD 57106
MLS# 22600418Listed by: KELLER WILLIAMS REALTY SIOUX FALLS - New
 $4,490,000Active6 beds 7 baths7,465 sq. ft.
$4,490,000Active6 beds 7 baths7,465 sq. ft.1617 S Scarlet Oak Pl, Sioux Falls, SD 57110
MLS# 22600411Listed by: AMY STOCKBERGER REAL ESTATE - New
 $409,900Active4 beds 3 baths2,002 sq. ft.
$409,900Active4 beds 3 baths2,002 sq. ft.2024 S Shaw Ave, Sioux Falls, SD 57106
MLS# 22600413Listed by: BERKSHIRE HATHAWAY HOMESERVICES MIDWEST REALTY - SIOUX FALLS - Open Sun, 1 to 2pmNew
 $415,000Active4 beds 3 baths2,210 sq. ft.
$415,000Active4 beds 3 baths2,210 sq. ft.5612 W Holbrook Cir, Sioux Falls, SD 57107
MLS# 22600410Listed by: BRIDGES REAL ESTATE
