4205 N Olympia Dr, Sioux Falls, SD 57107-2063
Local realty services provided by:Better Homes and Gardens Real Estate Beyond
Listed by:deb metzger
Office:dunham residential real estate
MLS#:22506513
Source:SD_RASE
Price summary
- Price:$510,000
- Price per sq. ft.:$165.37
About this home
This ranch style home with full walkout lower level is just what you have been looking for! With over 3000 square feet finished, this home features 5 bedrooms (3 on the main level), 3 baths and oversized triple garage with drain and water. As you enter this home, you are greeted by a wide open floor plan and soaring vaulted ceilings. The large kitchen features cabinets galore, center island with granite top, large walk in pantry and tile back splash. The master suite features a trayed ceiling with recessed lighting, large walk in closet and bath with his and her sinks and walk in shower. The main floor laundry/mudroom is off the garage and has a sink and handy cubicles for additional storage. There are 2 more bedrooms plus a full bath on the main level. The walkout lower level has a huge L-shaped family room with a wet bar and a slider to a stamped concrete patio. There are 2 more bedrooms and another full bath with his and her sinks on this level plus a spacious mechanical room for more storage. In addition to all this, there is a large deck off the dining room, underground sprinkler system, permanent vinyl privacy fence, complete home surround sound speakers and components, solid panel doors throughout, and a security system. The yard is beautifully maintained with landscaping. This is a "must see" home ready for the next family!
Contact an agent
Home facts
- Year built:2017
- Listing ID #:22506513
- Added:46 day(s) ago
- Updated:October 08, 2025 at 02:44 PM
Rooms and interior
- Bedrooms:5
- Total bathrooms:3
- Full bathrooms:2
- Living area:3,084 sq. ft.
Heating and cooling
- Cooling:One Central Air Unit
- Heating:Central Natural Gas
Structure and exterior
- Roof:Shingle Composition
- Year built:2017
- Building area:3,084 sq. ft.
- Lot area:0.21 Acres
Schools
- High school:Tri-Valley HS
- Middle school:Tri-Valley JHS
- Elementary school:Tri-Valley ES
Utilities
- Water:City Water
- Sewer:City Sewer
Finances and disclosures
- Price:$510,000
- Price per sq. ft.:$165.37
- Tax amount:$7,385
New listings near 4205 N Olympia Dr
- New
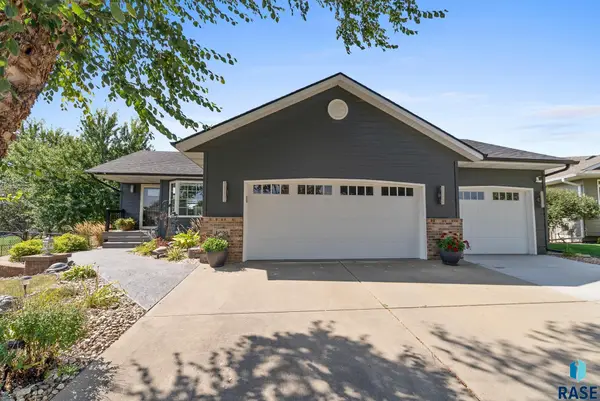 $399,000Active3 beds 2 baths1,789 sq. ft.
$399,000Active3 beds 2 baths1,789 sq. ft.4609 S Samantha Dr, Sioux Falls, SD 57106
MLS# 22507681Listed by: KELLER WILLIAMS REALTY SIOUX FALLS - New
 $420,000Active4 beds 3 baths2,075 sq. ft.
$420,000Active4 beds 3 baths2,075 sq. ft.5513 W Rock Hill Pl, Sioux Falls, SD 57107
MLS# 22507678Listed by: EXP REALTY - New
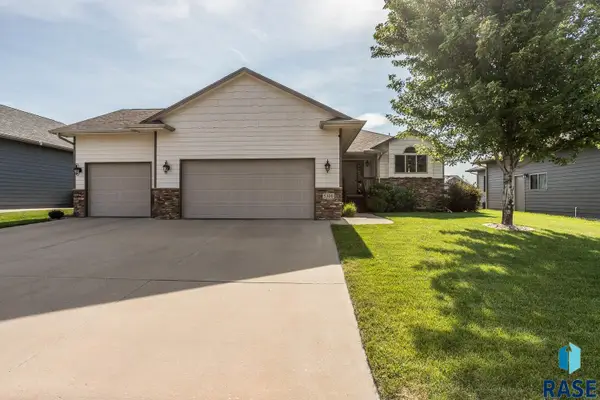 $459,900Active4 beds 3 baths2,353 sq. ft.
$459,900Active4 beds 3 baths2,353 sq. ft.5300 S Westwind Ave, Sioux Falls, SD 57108
MLS# 22507674Listed by: FALLS REAL ESTATE - New
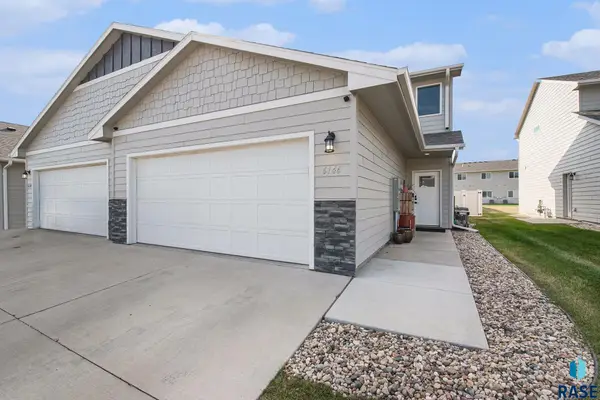 $309,900Active3 beds 3 baths1,662 sq. ft.
$309,900Active3 beds 3 baths1,662 sq. ft.6146 S Alki Pl, Sioux Falls, SD 57108
MLS# 22507672Listed by: HEGG, REALTORS - New
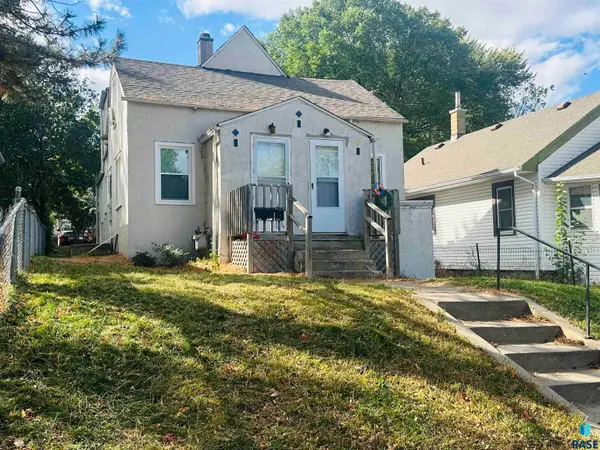 $164,900Active-- beds -- baths1,187 sq. ft.
$164,900Active-- beds -- baths1,187 sq. ft.521 Menlo Ave, Sioux Falls, SD 57104
MLS# 22507673Listed by: EXP REALTY - SF ALLEN TEAM - New
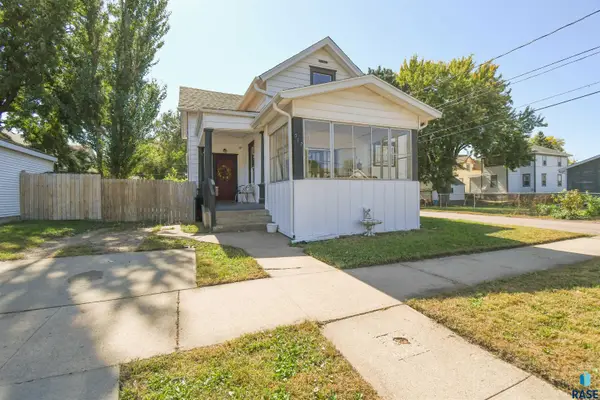 $265,900Active4 beds 2 baths3,526 sq. ft.
$265,900Active4 beds 2 baths3,526 sq. ft.517 2nd St, Sioux Falls, SD 57104
MLS# 22507664Listed by: BERKSHIRE HATHAWAY HOMESERVICES MIDWEST REALTY - SIOUX FALLS - New
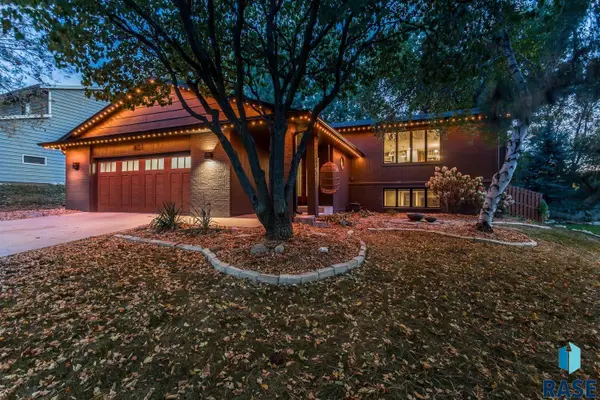 $429,900Active4 beds 3 baths2,337 sq. ft.
$429,900Active4 beds 3 baths2,337 sq. ft.401 E Plum Creek Rd, Sioux Falls, SD 57105
MLS# 22507658Listed by: FALLS REAL ESTATE - New
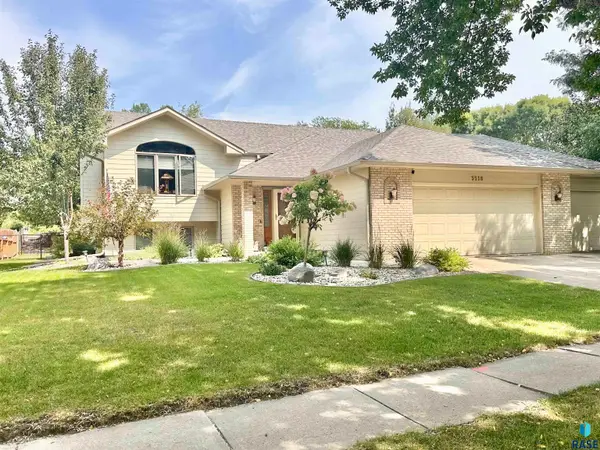 $444,890Active4 beds 3 baths2,398 sq. ft.
$444,890Active4 beds 3 baths2,398 sq. ft.3518 S Matthew Dr, Sioux Falls, SD 57103
MLS# 22507659Listed by: ALPINE RESIDENTIAL - Open Sun, 1 to 2pmNew
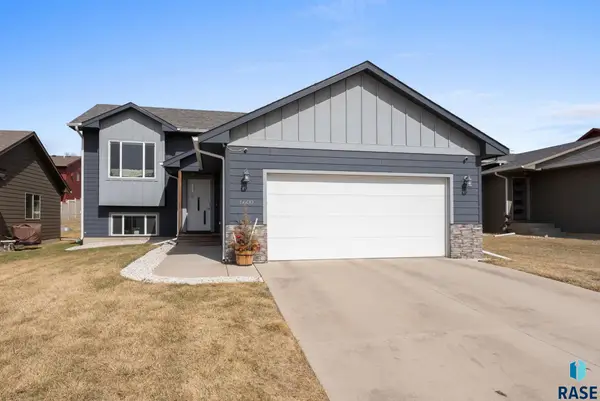 $329,900Active3 beds 2 baths1,614 sq. ft.
$329,900Active3 beds 2 baths1,614 sq. ft.6600 W Amber St, Sioux Falls, SD 57107
MLS# 22507660Listed by: KELLER WILLIAMS REALTY SIOUX FALLS - New
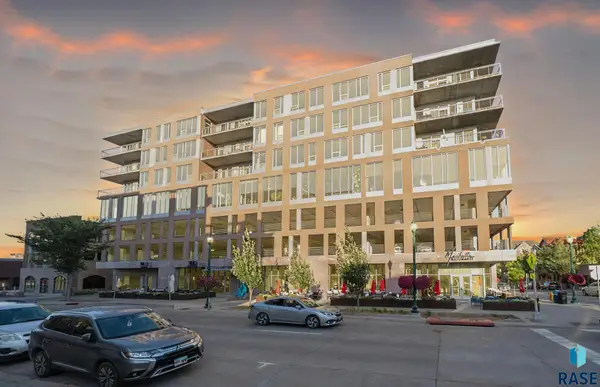 $1,300,000Active2 beds 2 baths1,836 sq. ft.
$1,300,000Active2 beds 2 baths1,836 sq. ft.350 S Main Ave #504, Sioux Falls, SD 57105
MLS# 22507661Listed by: HEGG, REALTORS
