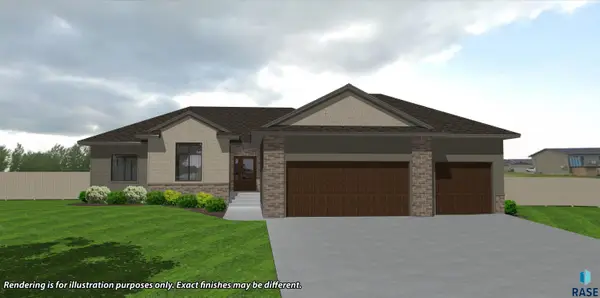4205 N Olympia Dr, Sioux Falls, SD 57107
Local realty services provided by:Better Homes and Gardens Real Estate Beyond
4205 N Olympia Dr,Sioux Falls, SD 57107
$499,900
- 5 Beds
- 3 Baths
- 3,084 sq. ft.
- Single family
- Pending
Listed by: deb metzger
Office: dunham residential real estate
MLS#:22508367
Source:SD_RASE
Price summary
- Price:$499,900
- Price per sq. ft.:$162.09
About this home
This ranch walkout home is located in NW Sioux Falls surrounded by upscale homes and in a quiet neighborhood and easy access to I29 & I90. With over 3000 sq.ft. finished, this home has 5 bedrooms, 3 baths and an oversized triple garage. As you enter this home from the front covered patio, you will be greeted by an open floor plan with soaring ceilings. The large kitchen features cabinets galore, walk in pantry, center island with granite top, ceramic back splash and SS appliances. The master suite suite features a trayed ceiling with recessed lighting, large walk in closet and bath with his and her sinks and walk in shower. The main floor laundry/mudroom is off the garage and has a sink and handy cubicles for additional storage. The living room carpet is brand new and there are 2 more bedrooms and another bath on the main. Wait till you get to the lower level - it is a full walkout with large family room that has a wet bar, 2 more bedrooms and another full bath with 2 sinks. The mechanical room is spacious for additional storage. Walkout to a stamped concrete patio, nice landscaping, underground sprinkler system and permanent vinyl fencing. This home was a builder's personal home so there are many extra electrical items, a whole home ventilation system, full home surround sound speakers and components, large deck off dining, and a security system. The taxes are currently non-owner occupied but sellers have applied for owner occupied status.
Contact an agent
Home facts
- Year built:2017
- Listing ID #:22508367
- Added:53 day(s) ago
- Updated:December 28, 2025 at 08:48 AM
Rooms and interior
- Bedrooms:5
- Total bathrooms:3
- Full bathrooms:2
- Living area:3,084 sq. ft.
Structure and exterior
- Year built:2017
- Building area:3,084 sq. ft.
- Lot area:0.21 Acres
Schools
- High school:Tri-Valley HS
- Middle school:Tri-Valley JHS
- Elementary school:Tri-Valley ES
Finances and disclosures
- Price:$499,900
- Price per sq. ft.:$162.09
- Tax amount:$7,384
New listings near 4205 N Olympia Dr
- New
 $439,900Active4 beds 3 baths2,186 sq. ft.
$439,900Active4 beds 3 baths2,186 sq. ft.4024 S Appollonia Ct, Sioux Falls, SD 57110
MLS# 22509206Listed by: KELLER WILLIAMS REALTY SIOUX FALLS - New
 $189,900Active2 beds 1 baths1,218 sq. ft.
$189,900Active2 beds 1 baths1,218 sq. ft.3865 N Galaxy Ln, Sioux Falls, SD 57107
MLS# 22509204Listed by: FALLS REAL ESTATE - New
 $225,000Active-- beds -- baths1,870 sq. ft.
$225,000Active-- beds -- baths1,870 sq. ft.608 N Walts Ave, Sioux Falls, SD 57104
MLS# 22509198Listed by: ALPINE RESIDENTIAL - New
 $219,900Active2 beds 2 baths1,216 sq. ft.
$219,900Active2 beds 2 baths1,216 sq. ft.1213 N Pekin Pl, Sioux Falls, SD 57107
MLS# 22509192Listed by: BETTER HOMES AND GARDENS REAL ESTATE BEYOND - New
 $195,999Active2 beds 1 baths885 sq. ft.
$195,999Active2 beds 1 baths885 sq. ft.201 N Chicago Ave, Sioux Falls, SD 57103
MLS# 22509190Listed by: HEGG, REALTORS - New
 $649,900Active5 beds 3 baths2,892 sq. ft.
$649,900Active5 beds 3 baths2,892 sq. ft.2305 S Red Oak Ave, Sioux Falls, SD 57110
MLS# 22509191Listed by: KELLER WILLIAMS REALTY SIOUX FALLS  $310,000Pending4 beds 3 baths1,821 sq. ft.
$310,000Pending4 beds 3 baths1,821 sq. ft.4205 S Southeastern Ave, Sioux Falls, SD 57103
MLS# 22509189Listed by: HEGG, REALTORS- New
 $254,900Active3 beds 1 baths1,427 sq. ft.
$254,900Active3 beds 1 baths1,427 sq. ft.1005 S Tabbert Cir, Sioux Falls, SD 57103
MLS# 22509183Listed by: HEGG, REALTORS - New
 $865,000Active5 beds 4 baths3,600 sq. ft.
$865,000Active5 beds 4 baths3,600 sq. ft.7400 E Shadow Pine Cir, Sioux Falls, SD 57110
MLS# 22509177Listed by: EXP REALTY - SIOUX FALLS - New
 $624,850Active3 beds 3 baths1,743 sq. ft.
$624,850Active3 beds 3 baths1,743 sq. ft.2805 S Dunraven Ave, Sioux Falls, SD 57110
MLS# 22509175Listed by: RONNING REALTY
