421 N Phillips Ave #301, Sioux Falls, SD 57104
Local realty services provided by:Better Homes and Gardens Real Estate Beyond
421 N Phillips Ave #301,Sioux Falls, SD 57104
$1,350,000
- 3 Beds
- 3 Baths
- 2,455 sq. ft.
- Condominium
- Active
Listed by: angie larsonOFFICE: 605-336-2100
Office: hegg, realtors
MLS#:22505011
Source:SD_RASE
Price summary
- Price:$1,350,000
- Price per sq. ft.:$549.9
About this home
Welcome to Jones421 Condos, a secure boutique building perfectly positioned amidst the exciting growth and vibrant attractions of Downtown Sioux Falls! Enjoy front-row access to Levitt at the Falls concerts, the culinary delights of the new Steel District restaurants, and the nearby Jacobson Plaza with its ice ribbon, playground, restaurant, and dog park. Falls Park, the farmer’s market, picturesque walking trails, and festive Christmas lights are just a leisurely stroll away. Expertly designed by an AD100 interior designer, this rare for downtown 3 bedroom condo effortlessly blends whimsical wallpaper, bold color palettes, and sophisticated style. Premium finishes like Farrow & Ball paint and Waterworks fixtures elevate every corner of this chic home. Featuring 11-foot ceilings and expansive windows along its western and southern exposures, this corner unit is bathed in natural sunlight all day. The living area is anchored by a stunning gas fireplace with a bespoke plaster surround, color-matched to the iconic Sioux Steel sign outside your window. The fully open-concept kitchen boasts waterfall-edge quartz countertops, an induction stove with hood, Jenn-Air appliances, and a spacious island comfortably seating six, complemented by a custom walnut built-in buffet offering abundant storage. Richly painted hallway doors discreetly conceal the half bath, ample closets, and utility space. The luxurious primary suite is designed for ultimate relaxation with its cozy fireplace, sophisticated wallpaper, and spa-like en-suite featuring a tiled shower and heated floors. Two versatile additional rooms can effortlessly transition between bedrooms, offices, nurseries, or inviting dens. Enjoy state-of-the-art amenities like Creston surround sound and motorized window shades, easily controlled via an app from anywhere. A separate in-unit laundry room includes practical storage cabinets and hanging space. Residents benefit from exclusive building amenities including a fitness center, recreational area with pool/ping pong tables, and various indoor and outdoor communal spaces ideal for gatherings. The ground level hosts delightful local businesses, from the acclaimed Source coffee shop to charming boutique stores including a bakery and flower shop. With two generous parking spaces, including an EV charging station, in a secure, heated underground garage, this condo offers unmatched comfort and convenience.
Contact an agent
Home facts
- Year built:2017
- Listing ID #:22505011
- Added:231 day(s) ago
- Updated:February 15, 2026 at 03:36 PM
Rooms and interior
- Bedrooms:3
- Total bathrooms:3
- Full bathrooms:1
- Half bathrooms:1
- Living area:2,455 sq. ft.
Structure and exterior
- Year built:2017
- Building area:2,455 sq. ft.
- Lot area:0.03 Acres
Schools
- High school:Lincoln HS
- Middle school:Patrick Henry MS
- Elementary school:Hawthorne ES
Finances and disclosures
- Price:$1,350,000
- Price per sq. ft.:$549.9
- Tax amount:$11,906
New listings near 421 N Phillips Ave #301
- New
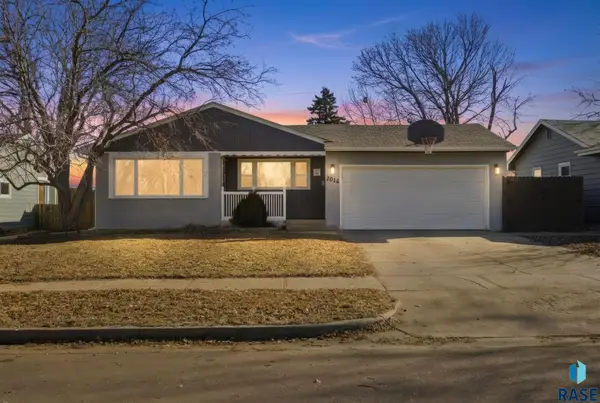 $319,900Active5 beds 2 baths2,122 sq. ft.
$319,900Active5 beds 2 baths2,122 sq. ft.2016 S Elmwood Ave, Sioux Falls, SD 57105
MLS# 22601023Listed by: COLDWELL BANKER EMPIRE REALTY - New
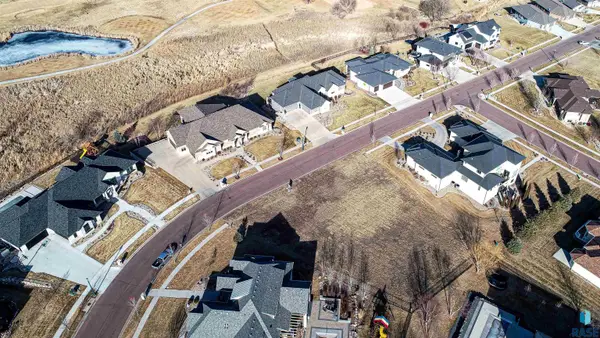 $305,000Active0.46 Acres
$305,000Active0.46 Acres509 E Shadow Creek Ln, Sioux Falls, SD 57108
MLS# 22601020Listed by: HEGG, REALTORS - New
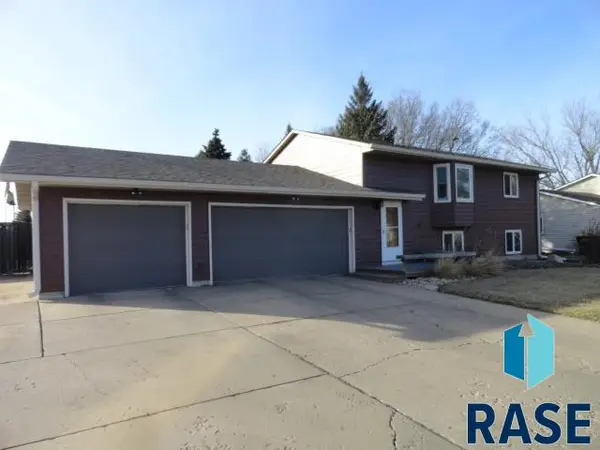 $334,900Active3 beds 2 baths1,754 sq. ft.
$334,900Active3 beds 2 baths1,754 sq. ft.4905 S Holbrook Ave, Sioux Falls, SD 57106
MLS# 22601017Listed by: MERLE MILLER REAL ESTATE - Open Sun, 12 to 1pmNew
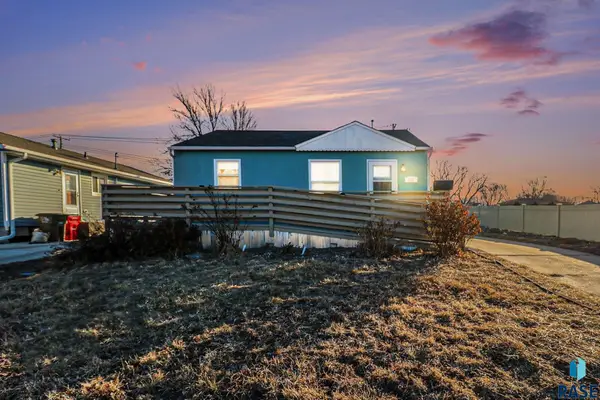 $199,500Active2 beds 1 baths728 sq. ft.
$199,500Active2 beds 1 baths728 sq. ft.412 S Jefferson Ave, Sioux Falls, SD 57104
MLS# 22601013Listed by: HEGG, REALTORS - New
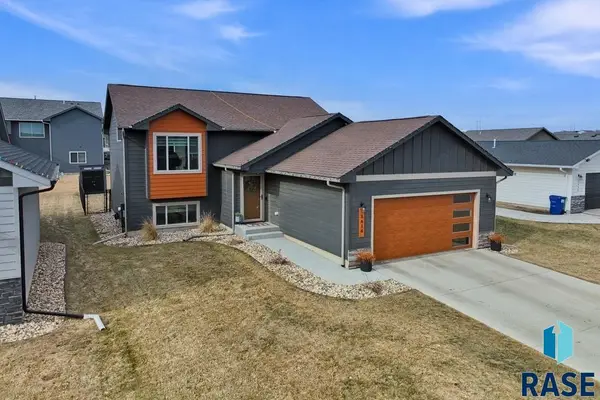 $349,900Active3 beds 2 baths1,782 sq. ft.
$349,900Active3 beds 2 baths1,782 sq. ft.5616 E Brennan Dr, Sioux Falls, SD 57110
MLS# 22601011Listed by: COLDWELL BANKER EMPIRE REALTY - New
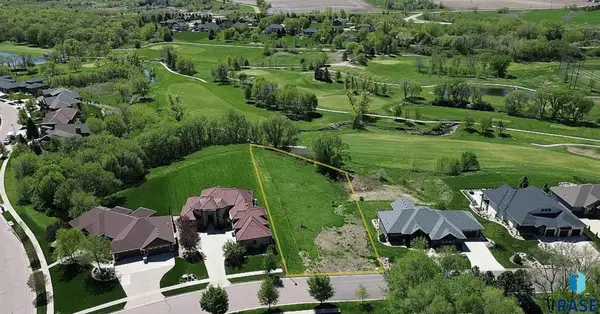 $299,000Active0.78 Acres
$299,000Active0.78 Acres8701 E Torchwood Ln, Sioux Falls, SD 57110
MLS# 22601012Listed by: COLDWELL BANKER EMPIRE REALTY - Open Sun, 11am to 12:30pmNew
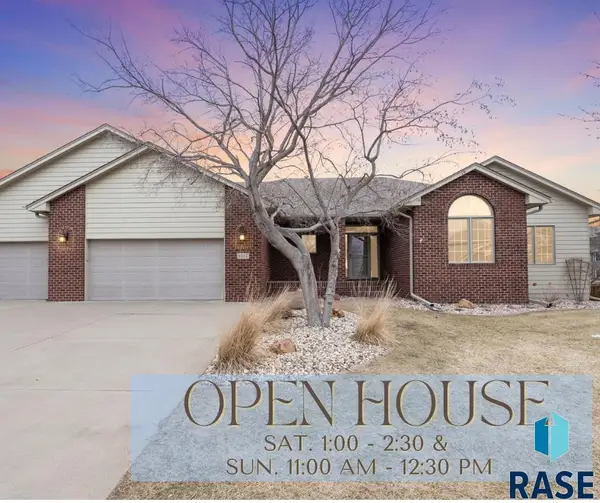 $699,000Active4 beds 3 baths3,429 sq. ft.
$699,000Active4 beds 3 baths3,429 sq. ft.6312 S Limerick Cir, Sioux Falls, SD 57108
MLS# 22601008Listed by: HEGG, REALTORS - Open Sun, 3 to 4:30pmNew
 $369,900Active4 beds 2 baths1,932 sq. ft.
$369,900Active4 beds 2 baths1,932 sq. ft.4409 E 36th St, Sioux Falls, SD 57103
MLS# 22601006Listed by: HEGG, REALTORS - New
 $324,900Active3 beds 2 baths1,477 sq. ft.
$324,900Active3 beds 2 baths1,477 sq. ft.4600 S Grinnell Ave, Sioux Falls, SD 57106
MLS# 22601004Listed by: EXP REALTY - SF ALLEN TEAM - Open Sun, 2 to 3pmNew
 $350,000Active4 beds 2 baths1,920 sq. ft.
$350,000Active4 beds 2 baths1,920 sq. ft.7125 W Rosemont Ln, Sioux Falls, SD 57106
MLS# 22601005Listed by: KELLER WILLIAMS REALTY SIOUX FALLS

