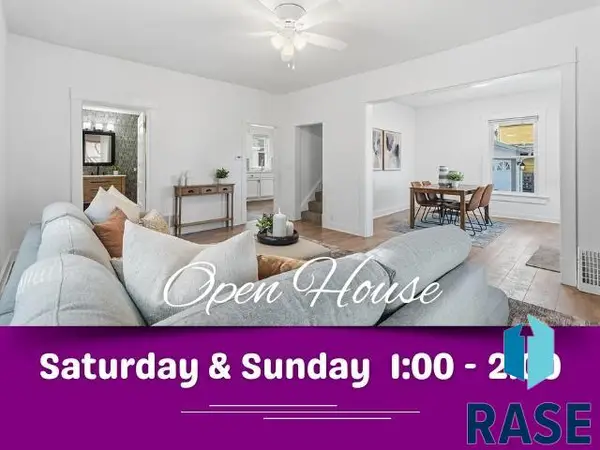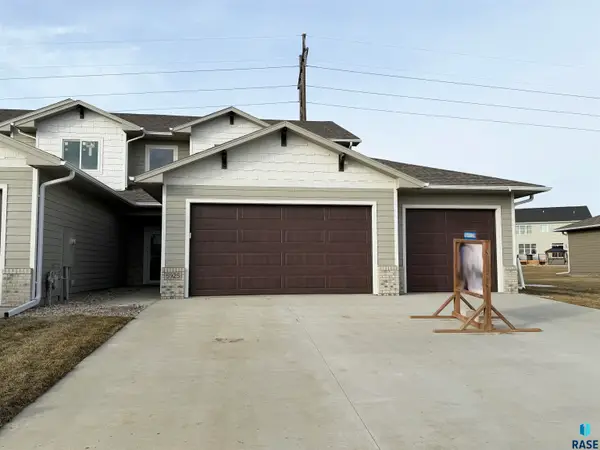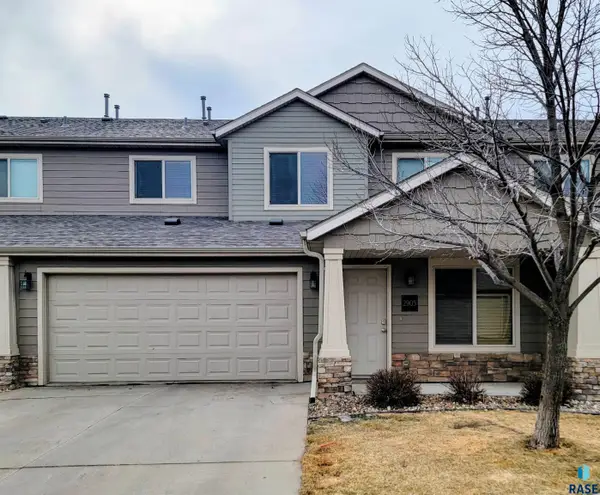4213 S Orchid Ave, Sioux Falls, SD 57110
Local realty services provided by:Better Homes and Gardens Real Estate Beyond
4213 S Orchid Ave,Sioux Falls, SD 57110
$495,000
- 3 Beds
- 2 Baths
- 1,768 sq. ft.
- Single family
- Active
Upcoming open houses
- Sun, Feb 1501:00 pm - 02:30 pm
Listed by: lydia greveOFFICE: 605-336-2100
Office: hegg, realtors
MLS#:22600156
Source:SD_RASE
Price summary
- Price:$495,000
- Price per sq. ft.:$279.98
About this home
Step into comfort and style with this beautiful zero-entry 3 bedroom, 2 bathroom home tucked into highly sought-after Southeast Sioux Falls neighborhood. From the moment you walk in, you’ll love the warm, welcoming layout that blends spacious living, thoughtful details, and quality finishes.
This exceptionally well-maintained home features an inviting open-concept design with stunning wood floors and a cozy gas fireplace enhanced with an amplified blower to keep the space warm and comfortable. The kitchen offers deep cabinetry, great counter space, and flows seamlessly into the dining and living areas. The spacious primary suite includes a large walk-in closet and a walk-in shower, while two additional bedrooms and a full bath provide fantastic flexibility for guests, family, or a home office.
Thoughtful upgrades include a humidifier added to the furnace, NEW WATER HEATER (2026), sunshades installed on the covered cedar deck for added comfort and privacy, and patio pavers already on site for the next owner to design their dream backyard patio. Beautiful landscaping and mature surroundings give the home great curb appeal, while the oversized 3-stall garage offers exceptional space for storage, vehicles, and hobbies. This slab-on-grade home blends comfort, quality, and convenience in an incredible location. Come see it for yourself!
Contact an agent
Home facts
- Year built:2015
- Listing ID #:22600156
- Added:104 day(s) ago
- Updated:February 10, 2026 at 04:06 PM
Rooms and interior
- Bedrooms:3
- Total bathrooms:2
- Full bathrooms:1
- Living area:1,768 sq. ft.
Structure and exterior
- Year built:2015
- Building area:1,768 sq. ft.
- Lot area:0.28 Acres
Schools
- High school:Washington HS
- Middle school:Ben Reifel Middle School
- Elementary school:John Harris ES
Finances and disclosures
- Price:$495,000
- Price per sq. ft.:$279.98
- Tax amount:$5,088
New listings near 4213 S Orchid Ave
- New
 $423,615Active3 beds 2 baths1,287 sq. ft.
$423,615Active3 beds 2 baths1,287 sq. ft.9209 W Counsel St, Sioux Falls, SD 57106
MLS# 22600916Listed by: KELLER WILLIAMS REALTY SIOUX FALLS - New
 $409,900Active4 beds 3 baths2,424 sq. ft.
$409,900Active4 beds 3 baths2,424 sq. ft.2305 S Roosevelt Ave, Sioux Falls, SD 57106
MLS# 22600910Listed by: EKHOLM TEAM REAL ESTATE - New
 $314,000Active3 beds 2 baths1,595 sq. ft.
$314,000Active3 beds 2 baths1,595 sq. ft.6612 W Bonnie Ct, Sioux Falls, SD 57106
MLS# 22600911Listed by: AMY STOCKBERGER REAL ESTATE  $225,000Pending2 beds 1 baths960 sq. ft.
$225,000Pending2 beds 1 baths960 sq. ft.2801 Hawthorne Ave, Sioux Falls, SD 57105
MLS# 22600901Listed by: KELLER WILLIAMS REALTY SIOUX FALLS- New
 $324,900Active3 beds 2 baths1,781 sq. ft.
$324,900Active3 beds 2 baths1,781 sq. ft.6600 W 67th St, Sioux Falls, SD 57106
MLS# 22600765Listed by: HEGG, REALTORS - Open Sat, 12:30 to 2pmNew
 $289,500Active3 beds 3 baths1,657 sq. ft.
$289,500Active3 beds 3 baths1,657 sq. ft.9062 W Ark Pl, Sioux Falls, SD 57106
MLS# 22600907Listed by: EXP REALTY - Open Sat, 1 to 2pmNew
 $299,000Active4 beds 2 baths1,566 sq. ft.
$299,000Active4 beds 2 baths1,566 sq. ft.311 E 18th St, Sioux Falls, SD 57105
MLS# 22600900Listed by: REAL BROKER LLC - New
 $135,000Active2 beds 1 baths792 sq. ft.
$135,000Active2 beds 1 baths792 sq. ft.3604 S Gateway Blvd #201, Sioux Falls, SD 57106
MLS# 22600899Listed by: APPLAUSE REAL ESTATE - New
 $424,900Active3 beds 3 baths1,852 sq. ft.
$424,900Active3 beds 3 baths1,852 sq. ft.5925 S Spirea Ave, Sioux Falls, SD 57108
MLS# 22600896Listed by: RONNING REALTY - New
 $245,000Active2 beds 2 baths1,345 sq. ft.
$245,000Active2 beds 2 baths1,345 sq. ft.2905 E Indigo Pl, Sioux Falls, SD 57108
MLS# 22600893Listed by: RE/MAX PROFESSIONALS INC

