4224 S Minnesota Ave #301, Sioux Falls, SD 57105
Local realty services provided by:Better Homes and Gardens Real Estate Beyond
4224 S Minnesota Ave #301,Sioux Falls, SD 57105
$554,900
- 2 Beds
- 2 Baths
- 2,305 sq. ft.
- Condominium
- Active
Listed by: tyler stunes
Office: amy stockberger real estate
MLS#:22600915
Source:SD_RASE
Price summary
- Price:$554,900
- Price per sq. ft.:$120.37
About this home
This exceptional condo showcases unmatched design with soaring vaulted ceilings, a dramatic floor-to-ceiling granite-detailed fireplace, and a striking floating staircase. Offering over 2,000 square feet of refined living, every detail has been thoughtfully crafted.
The open-concept layout features custom built-ins and a sliding door to a private patio with low-maintenance composite decking. A timeless kitchen highlights solid raised-panel cabinetry, granite countertops, and stainless-steel appliances. The impressive primary suite boasts a cedar-lined walk-in closet, whirlpool tub, separate shower, and dual vanities, plus a private storage hall for added convenience.
Upstairs, a versatile office loft includes a wet bar and hidden storage.
Additional highlights include main floor laundry, solid panel doors, integrated sound system, and two assigned parking spaces with extra storage in the heated underground garage. The HOA provides true worry-free living—covering lawn care, snow removal, cable, exterior insurance, water, sewer, and garbage.
Contact an agent
Home facts
- Year built:1993
- Listing ID #:22600915
- Added:333 day(s) ago
- Updated:February 14, 2026 at 03:34 PM
Rooms and interior
- Bedrooms:2
- Total bathrooms:2
- Full bathrooms:1
- Living area:2,305 sq. ft.
Structure and exterior
- Year built:1993
- Building area:2,305 sq. ft.
- Lot area:0.07 Acres
Schools
- High school:Lincoln HS
- Middle school:Patrick Henry MS
- Elementary school:Susan B Anthony ES
Finances and disclosures
- Price:$554,900
- Price per sq. ft.:$120.37
- Tax amount:$4,267
New listings near 4224 S Minnesota Ave #301
- New
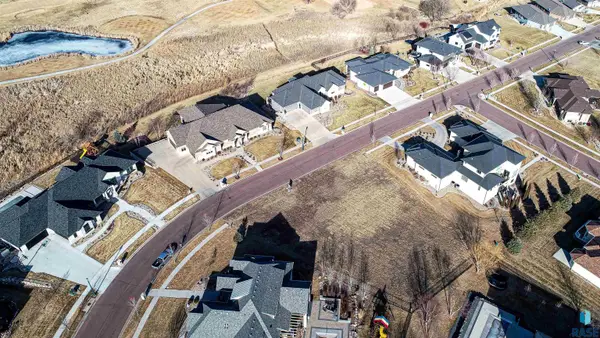 $305,000Active0.46 Acres
$305,000Active0.46 Acres509 E Shadow Creek Ln, Sioux Falls, SD 57108
MLS# 22601020Listed by: HEGG, REALTORS - New
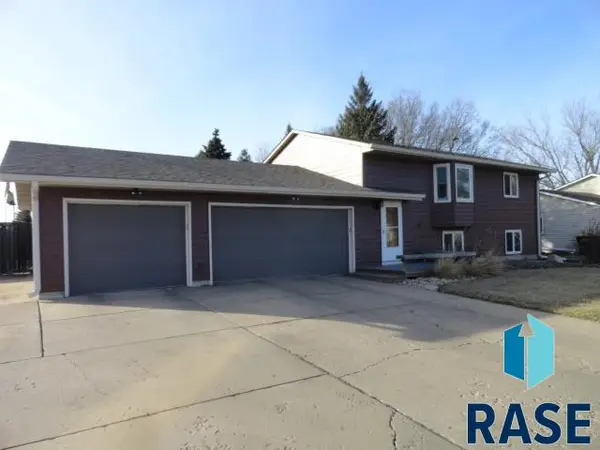 $334,900Active5 beds 2 baths1,754 sq. ft.
$334,900Active5 beds 2 baths1,754 sq. ft.4905 S Holbrook Ave, Sioux Falls, SD 57106
MLS# 22601017Listed by: MERLE MILLER REAL ESTATE - Open Sun, 12 to 1pmNew
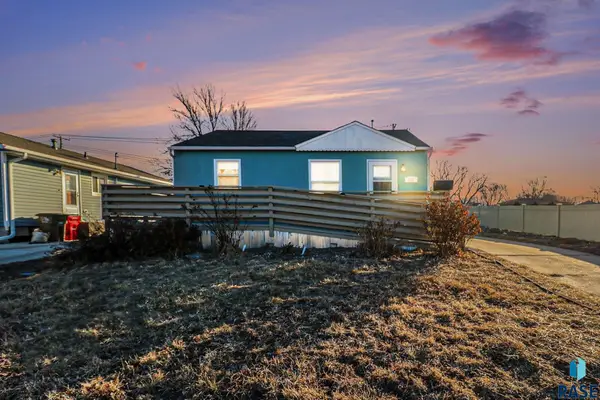 $199,500Active2 beds 1 baths728 sq. ft.
$199,500Active2 beds 1 baths728 sq. ft.412 S Jefferson Ave, Sioux Falls, SD 57104
MLS# 22601013Listed by: HEGG, REALTORS - New
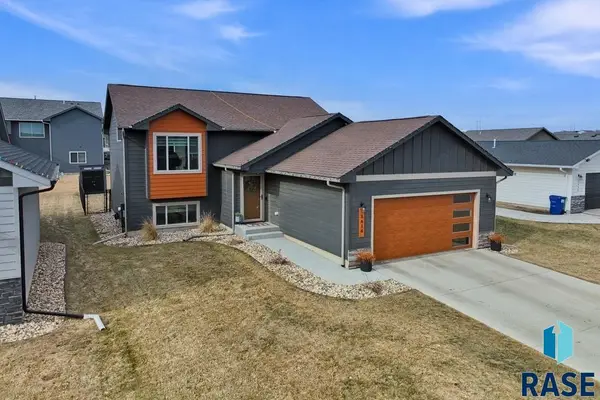 $349,900Active3 beds 2 baths1,782 sq. ft.
$349,900Active3 beds 2 baths1,782 sq. ft.5616 E Brennan Dr, Sioux Falls, SD 57110
MLS# 22601011Listed by: COLDWELL BANKER EMPIRE REALTY - New
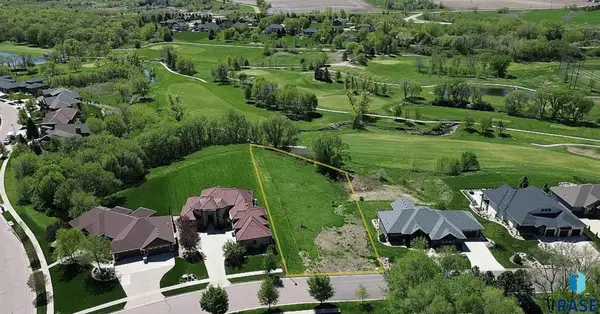 $299,000Active0.78 Acres
$299,000Active0.78 Acres8701 E Torchwood Ln, Sioux Falls, SD 57110
MLS# 22601012Listed by: COLDWELL BANKER EMPIRE REALTY - Open Sun, 11am to 12:30pmNew
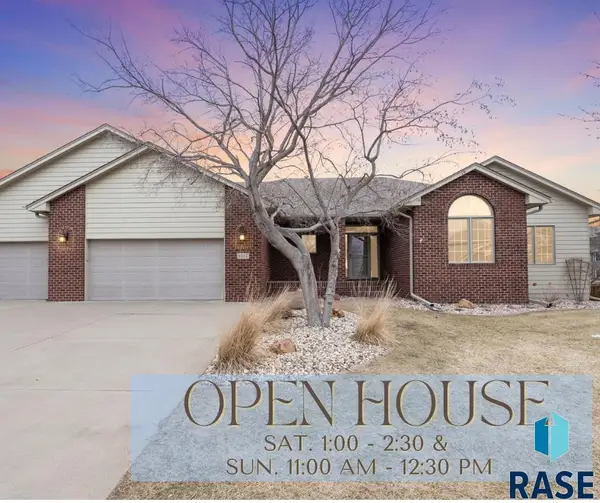 $699,000Active4 beds 3 baths3,429 sq. ft.
$699,000Active4 beds 3 baths3,429 sq. ft.6312 S Limerick Cir, Sioux Falls, SD 57108
MLS# 22601008Listed by: HEGG, REALTORS - Open Sun, 3 to 4:30pmNew
 $369,900Active4 beds 2 baths1,932 sq. ft.
$369,900Active4 beds 2 baths1,932 sq. ft.4409 E 36th St, Sioux Falls, SD 57103
MLS# 22601006Listed by: HEGG, REALTORS - New
 $324,900Active3 beds 2 baths1,477 sq. ft.
$324,900Active3 beds 2 baths1,477 sq. ft.4600 S Grinnell Ave, Sioux Falls, SD 57106
MLS# 22601004Listed by: EXP REALTY - SF ALLEN TEAM - Open Sun, 2 to 3pmNew
 $350,000Active4 beds 2 baths1,920 sq. ft.
$350,000Active4 beds 2 baths1,920 sq. ft.7125 W Rosemont Ln, Sioux Falls, SD 57106
MLS# 22601005Listed by: KELLER WILLIAMS REALTY SIOUX FALLS - New
 $269,900Active3 beds 2 baths1,590 sq. ft.
$269,900Active3 beds 2 baths1,590 sq. ft.2109 E 1st St, Sioux Falls, SD 57103
MLS# 22601002Listed by: THE EXPERIENCE REAL ESTATE

