- BHGRE®
- South Dakota
- Sioux Falls
- 4301 N Montana Ave
4301 N Montana Ave, Sioux Falls, SD 57107
Local realty services provided by:Better Homes and Gardens Real Estate Beyond
4301 N Montana Ave,Sioux Falls, SD 57107
$325,000
- 4 Beds
- 2 Baths
- 1,894 sq. ft.
- Single family
- Pending
Listed by: dana fisherCell: 605-521-4413
Office: grand sothebys international realty
MLS#:22507151
Source:SD_RASE
Price summary
- Price:$325,000
- Price per sq. ft.:$171.59
About this home
Welcome to this inviting four bedroom ranch with a triple garage, tucked away in a quiet northwest neighborhood. The bright, open living room features vaulted ceilings that create a spacious feel, while the kitchen offers ample cabinetry and a generous dining area. Step outside to the covered deck and enjoy peaceful outdoor living. The primary suite includes a large walk-in closet and a pass-through full bath with dual sinks. The lower level is designed for entertaining with a comfortable family room, flex space ideal for an office or gym, two additional bedrooms, and a full bath. This home is loaded with extras, including a whole-home 16KW backup generator and a complete SmartHome system with cameras, lighting, garage door openers, doorbells, thermostat, and security/fire monitoring (subscription optional). With easy access to the interstate, commuting and weekend getaways are a breeze.
Contact an agent
Home facts
- Year built:2004
- Listing ID #:22507151
- Added:145 day(s) ago
- Updated:February 10, 2026 at 08:18 AM
Rooms and interior
- Bedrooms:4
- Total bathrooms:2
- Full bathrooms:1
- Living area:1,894 sq. ft.
Structure and exterior
- Year built:2004
- Building area:1,894 sq. ft.
- Lot area:0.2 Acres
Schools
- High school:Tri-Valley HS
- Middle school:Tri-Valley JHS
- Elementary school:Tri-Valley ES
Finances and disclosures
- Price:$325,000
- Price per sq. ft.:$171.59
- Tax amount:$5,088
New listings near 4301 N Montana Ave
- New
 $265,000Active3 beds 1 baths1,170 sq. ft.
$265,000Active3 beds 1 baths1,170 sq. ft.1323 N Spring Ave, Sioux Falls, SD 57104
MLS# 22600876Listed by: SOUTH EASTERN DEVELOPMENT FOUN - Open Sun, 1 to 2:30pmNew
 $339,000Active3 beds 3 baths1,893 sq. ft.
$339,000Active3 beds 3 baths1,893 sq. ft.5011 E 63rd St, Sioux Falls, SD 57108
MLS# 22600862Listed by: EXP REALTY - New
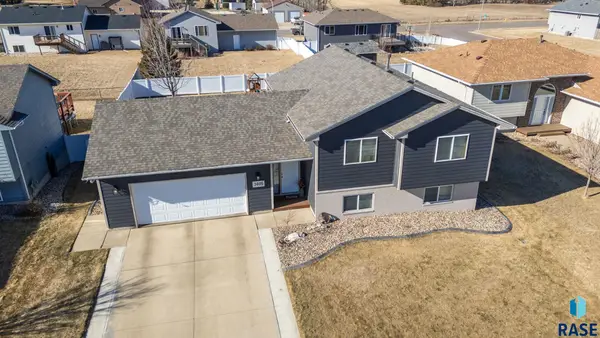 $350,000Active4 beds 2 baths1,612 sq. ft.
$350,000Active4 beds 2 baths1,612 sq. ft.3805 S Camden Ave, Sioux Falls, SD 57106
MLS# 22600864Listed by: BERKSHIRE HATHAWAY HOMESERVICES MIDWEST REALTY - SIOUX FALLS - New
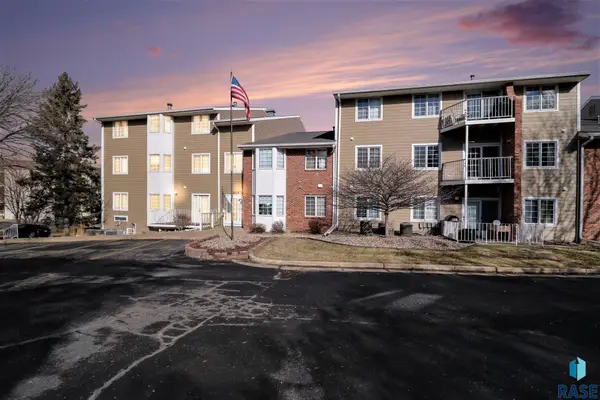 $189,900Active2 beds 1 baths1,054 sq. ft.
$189,900Active2 beds 1 baths1,054 sq. ft.1104 W 57th St St #207, Sioux Falls, SD 57108
MLS# 22600861Listed by: HEGG, REALTORS - New
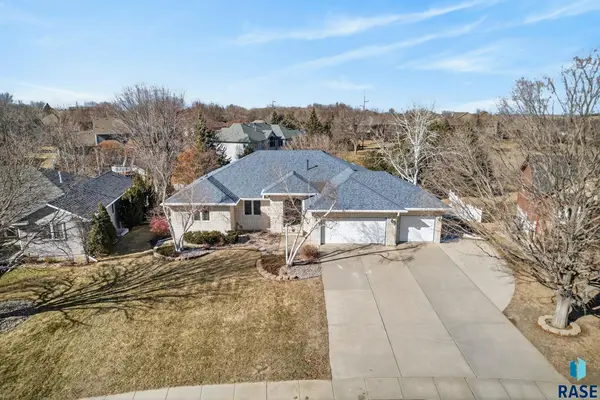 $730,000Active4 beds 4 baths3,786 sq. ft.
$730,000Active4 beds 4 baths3,786 sq. ft.1244 S Stoney Pointe Ct, Sioux Falls, SD 57106
MLS# 22600856Listed by: COLDWELL BANKER EMPIRE REALTY - New
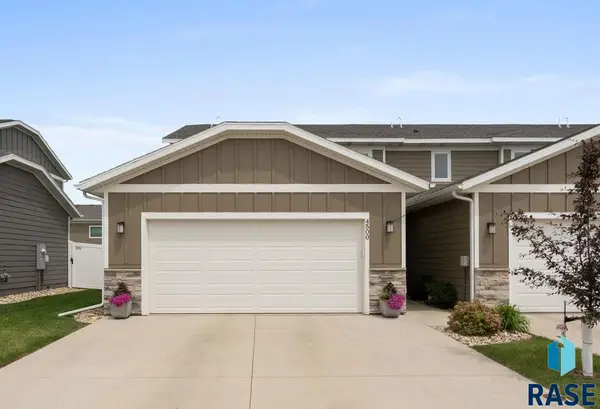 $289,900Active3 beds 2 baths1,689 sq. ft.
$289,900Active3 beds 2 baths1,689 sq. ft.4500 E Whisper Ridge Pl, Sioux Falls, SD 57108
MLS# 22600857Listed by: BERKSHIRE HATHAWAY HOMESERVICES MIDWEST REALTY - SIOUX FALLS - Open Wed, 4:30 to 6pmNew
 $398,000Active4 beds 3 baths2,850 sq. ft.
$398,000Active4 beds 3 baths2,850 sq. ft.5905 S Shadow Wood Pl, Sioux Falls, SD 57108
MLS# 22600853Listed by: HOMESMART ADVENTURE REALTY - New
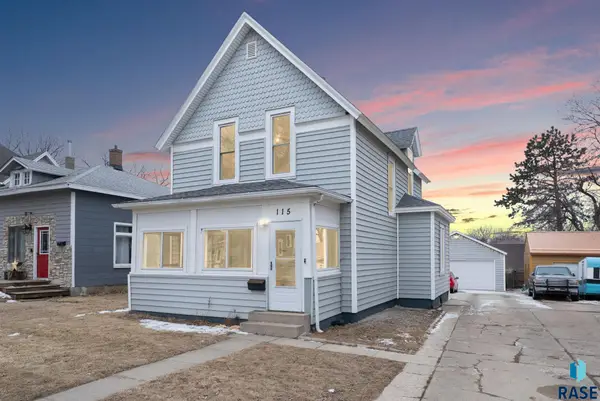 $249,900Active4 beds 1 baths1,628 sq. ft.
$249,900Active4 beds 1 baths1,628 sq. ft.115 S Grange Ave, Sioux Falls, SD 57104
MLS# 22600850Listed by: EXP REALTY - New
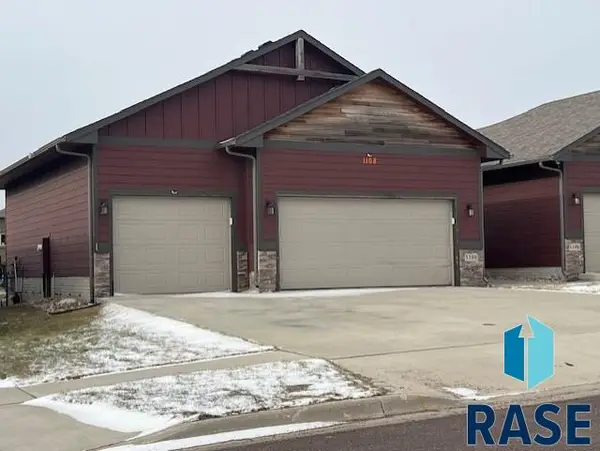 $279,900Active2 beds 2 baths1,100 sq. ft.
$279,900Active2 beds 2 baths1,100 sq. ft.1108 N Brennan Ct, Sioux Falls, SD 57110
MLS# 22600849Listed by: REALTY CENTER - New
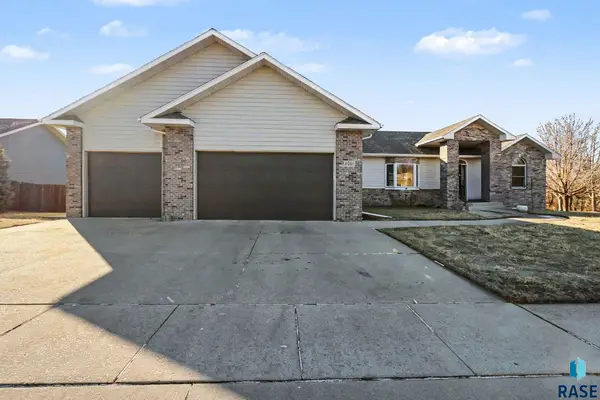 $479,500Active5 beds 3 baths3,024 sq. ft.
$479,500Active5 beds 3 baths3,024 sq. ft.5201 E Quincey St, Sioux Falls, SD 57110
MLS# 22600846Listed by: HEGG, REALTORS

