4312 Alpine Ave, Sioux Falls, SD 57110
Local realty services provided by:Better Homes and Gardens Real Estate Beyond
4312 Alpine Ave,Sioux Falls, SD 57110
$599,900
- 5 Beds
- 3 Baths
- 3,046 sq. ft.
- Single family
- Active
Upcoming open houses
- Sun, Mar 0111:00 am - 12:00 pm
Listed by: jared mccoy
Office: berkshire hathaway homeservices midwest realty - sioux falls
MLS#:22508142
Source:SD_RASE
Price summary
- Price:$599,900
- Price per sq. ft.:$196.95
About this home
Welcome to Your Dream Entertainer’s Paradise!
Step into this stunning 5-bedroom, 3-bath walk-out ranch where comfort meets class and entertaining is effortless. Nestled in a desirable neighborhood, this home offers a perfect blend of open-concept living, functional design, and stylish finishes that make it ideal for both everyday living and hosting unforgettable gatherings.
As you enter, you're greeted by soaring ceilings, warm natural light, and a spacious living room that flows seamlessly into a gourmet kitchen — complete with granite countertops, stainless steel appliances, and a generous island. The main floor primary suite is a private retreat, featuring a spa-like en-suite bath and ample closet space.
Downstairs, the fully finished walk-out lower level is a host’s dream — with a large family room, custom wet bar, game or media area, and plenty of space for guests. Walk outside to a covered patio and lush backyard perfect for summer BBQs, cozy fire pits, or relaxing evenings under the stars.
With multiple living spaces, ample storage, and a layout designed for connection, this home is more than just a place to live — it’s where memories are made.
The home has new carpet and the fresh paint in the interior!
Don’t miss your chance to own this entertainer’s haven — schedule your tour today!
Contact an agent
Home facts
- Year built:2017
- Listing ID #:22508142
- Added:227 day(s) ago
- Updated:February 27, 2026 at 06:06 PM
Rooms and interior
- Bedrooms:5
- Total bathrooms:3
- Full bathrooms:1
- Rooms Total:13
- Living area:3,046 sq. ft.
Structure and exterior
- Year built:2017
- Building area:3,046 sq. ft.
- Lot area:0.32 Acres
Schools
- High school:Washington HS
- Middle school:Ben Reifel Middle School
- Elementary school:John Harris ES
Finances and disclosures
- Price:$599,900
- Price per sq. ft.:$196.95
- Tax amount:$6,808
New listings near 4312 Alpine Ave
- New
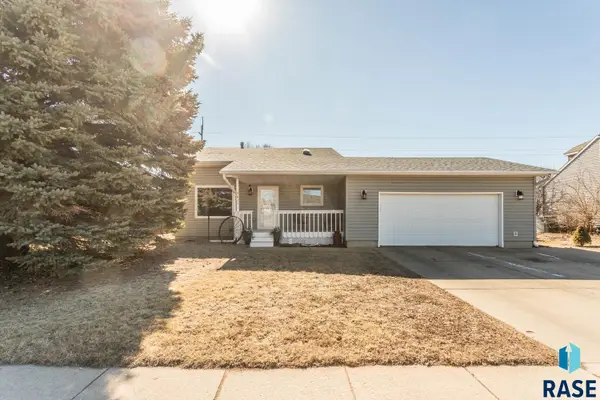 $319,900Active3 beds 2 baths1,480 sq. ft.
$319,900Active3 beds 2 baths1,480 sq. ft.5615 W Dardanella Rd, Sioux Falls, SD 57106
MLS# 22601304Listed by: AMERI/STAR REAL ESTATE, INC. - New
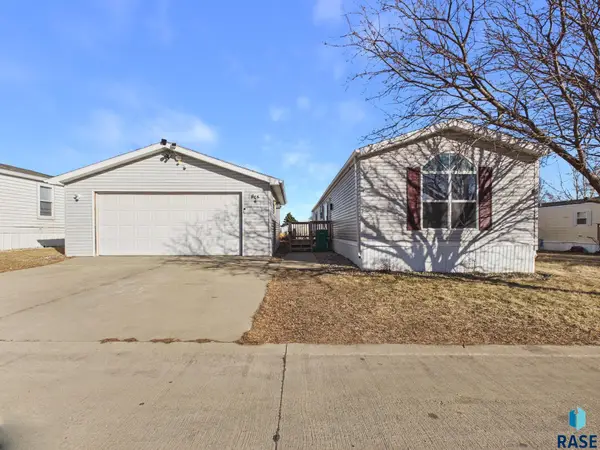 $78,000Active3 beds 2 baths1,216 sq. ft.
$78,000Active3 beds 2 baths1,216 sq. ft.908 N Irene Pl, Sioux Falls, SD 57107
MLS# 22601305Listed by: HEGG, REALTORS - New
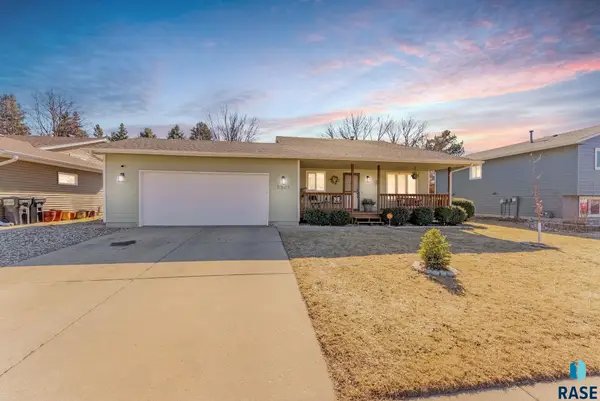 $339,900Active3 beds 2 baths1,898 sq. ft.
$339,900Active3 beds 2 baths1,898 sq. ft.5501 W Clay St, Sioux Falls, SD 57106
MLS# 22601306Listed by: HEGG, REALTORS - New
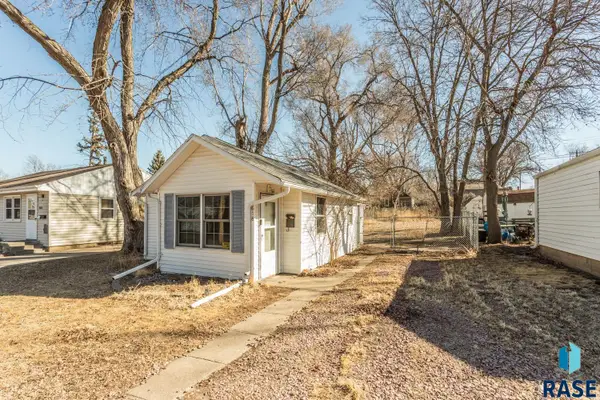 $120,000Active1 beds 1 baths451 sq. ft.
$120,000Active1 beds 1 baths451 sq. ft.618 S Elmwood Ave, Sioux Falls, SD 57104
MLS# 22601307Listed by: FALLS REAL ESTATE - New
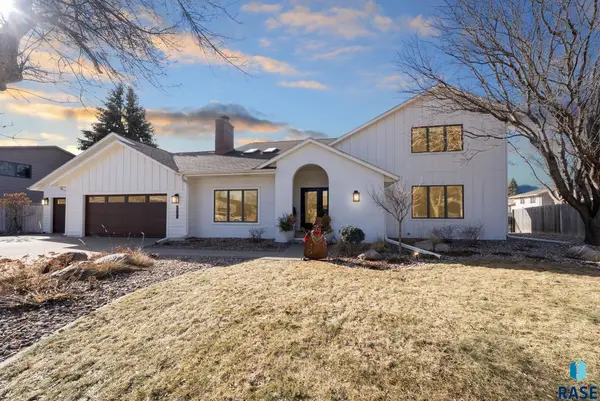 $795,000Active4 beds 4 baths3,526 sq. ft.
$795,000Active4 beds 4 baths3,526 sq. ft.4505 S Southridge Dr, Sioux Falls, SD 57105
MLS# 22601108Listed by: 605 REAL ESTATE LLC - Open Sat, 3 to 4pmNew
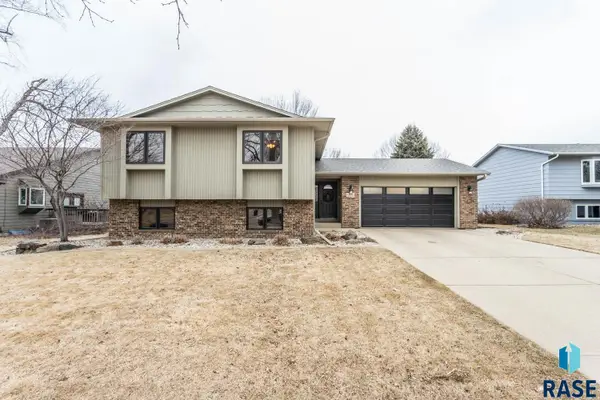 $419,900Active4 beds 3 baths2,324 sq. ft.
$419,900Active4 beds 3 baths2,324 sq. ft.6520 W Westminster Dr, Sioux Falls, SD 57106
MLS# 22601290Listed by: HEGG, REALTORS - New
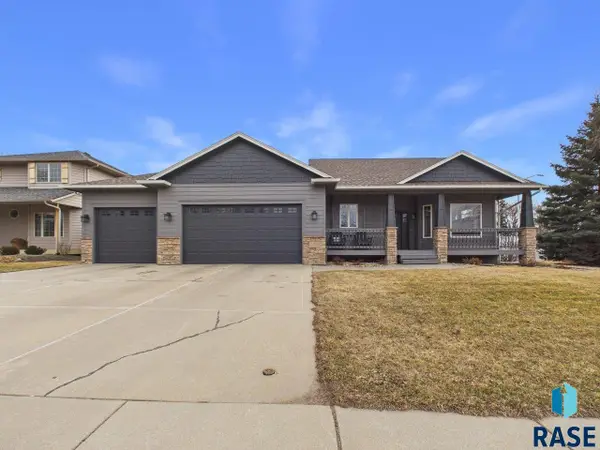 $475,000Active4 beds 3 baths2,138 sq. ft.
$475,000Active4 beds 3 baths2,138 sq. ft.4069 S Tuscany Ct, Sioux Falls, SD 57103
MLS# 22601291Listed by: HEGG, REALTORS - New
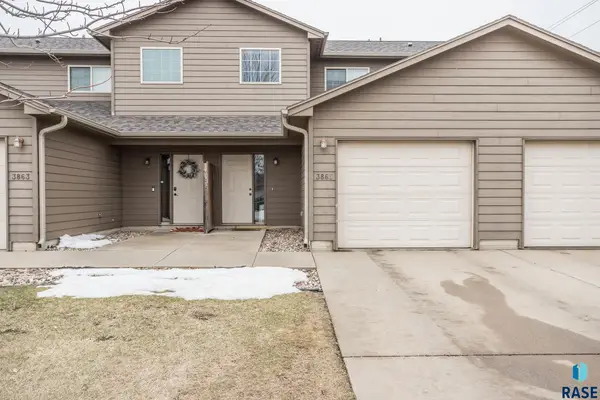 $184,900Active2 beds 1 baths1,218 sq. ft.
$184,900Active2 beds 1 baths1,218 sq. ft.3865 N Galaxy Ln, Sioux Falls, SD 57107
MLS# 22601292Listed by: FALLS REAL ESTATE - Open Sat, 12:30 to 1:30pmNew
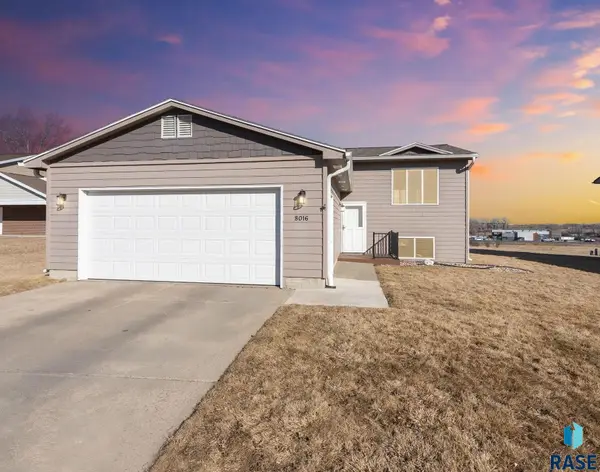 $325,000Active3 beds 2 baths1,488 sq. ft.
$325,000Active3 beds 2 baths1,488 sq. ft.8016 W Browning St, Sioux Falls, SD 57106
MLS# 22601295Listed by: AMERI/STAR REAL ESTATE, INC. - New
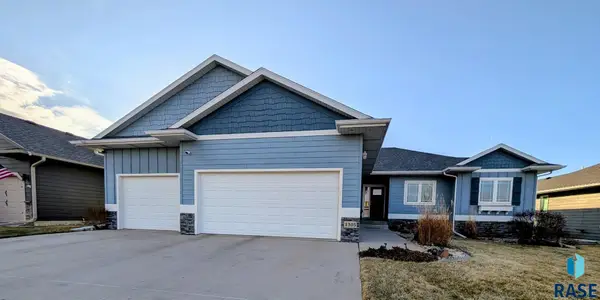 $622,000Active5 beds 3 baths3,132 sq. ft.
$622,000Active5 beds 3 baths3,132 sq. ft.1305 S Gill Ave, Sioux Falls, SD 57106
MLS# 22601296Listed by: RE/MAX PROFESSIONALS INC

