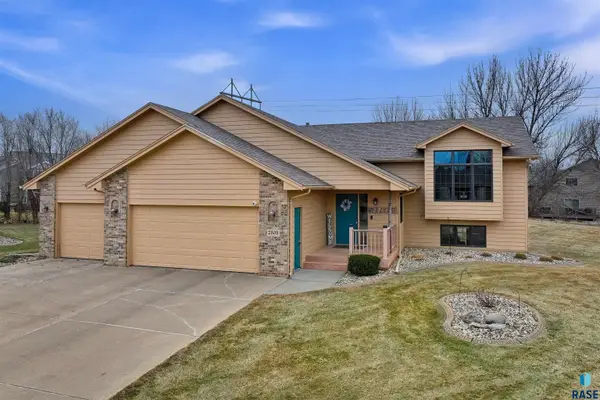4409 S Tomar Rd, Sioux Falls, SD 57105
Local realty services provided by:Better Homes and Gardens Real Estate Beyond
Listed by: travis laqua
Office: hegg, realtors
MLS#:22507774
Source:SD_RASE
Price summary
- Price:$850,000
- Price per sq. ft.:$263.48
About this home
Straight out of a magazine, this fully remodeled 4-bedroom, 4-bath home in Tomar Hills perfectly blends modern design with timeless character! The open-concept main level features stunning wood floors, a cozy fireplace with shiplap and tile surround, bright windows, and wainscoting accents. The kitchen showcases white cabinetry, quartz countertops, a huge island, hidden walk-in pantry, and stainless steel appliances—ideal for both everyday living and entertaining. A charming sitting area off the kitchen is perfect for morning coffee. Upstairs, the primary suite feels like a retreat with a double vanity, spa-like tiled shower, and fireplace. Secondary bedrooms are spacious, each with unique character and great storage. The finished lower level offers a large family room with built-in cabinetry and wine fridge, plus a flexible space ideal for an office, gym, or non-legal bedroom. Set on a beautifully landscaped corner lot nearly half an acre in size, enjoy the fenced yard, sprinklers, patio, and mature trees. With its blend of style, space, and location near parks, shops, and conveniences—this designer home is truly a must-see!
Contact an agent
Home facts
- Year built:1977
- Listing ID #:22507774
- Added:103 day(s) ago
- Updated:January 22, 2026 at 08:36 AM
Rooms and interior
- Bedrooms:4
- Total bathrooms:4
- Full bathrooms:2
- Half bathrooms:1
- Living area:3,226 sq. ft.
Structure and exterior
- Year built:1977
- Building area:3,226 sq. ft.
- Lot area:0.44 Acres
Schools
- High school:Lincoln HS
- Middle school:Patrick Henry MS
- Elementary school:Susan B Anthony ES
Finances and disclosures
- Price:$850,000
- Price per sq. ft.:$263.48
- Tax amount:$5,682
New listings near 4409 S Tomar Rd
- New
 $219,500Active3 beds 1 baths1,030 sq. ft.
$219,500Active3 beds 1 baths1,030 sq. ft.608 S Highland Ave, Sioux Falls, SD 57103
MLS# 22600422Listed by: COLDWELL BANKER EMPIRE REALTY - Open Sat, 2 to 3pmNew
 $248,500Active4 beds 3 baths1,656 sq. ft.
$248,500Active4 beds 3 baths1,656 sq. ft.1412 E Russell St, Sioux Falls, SD 57103
MLS# 22600421Listed by: KELLER WILLIAMS REALTY SIOUX FALLS - New
 $410,000Active3 beds 3 baths2,110 sq. ft.
$410,000Active3 beds 3 baths2,110 sq. ft.Address Withheld By Seller, Sioux Falls, SD 57108
MLS# 22600419Listed by: HEGG, REALTORS - Open Sat, 1 to 2pmNew
 $437,500Active4 beds 3 baths2,431 sq. ft.
$437,500Active4 beds 3 baths2,431 sq. ft.7805 S Hughes Ave, Sioux Falls, SD 57108
MLS# 22600414Listed by: KELLER WILLIAMS REALTY SIOUX FALLS - New
 $429,900Active3 beds 4 baths2,504 sq. ft.
$429,900Active3 beds 4 baths2,504 sq. ft.4307 S Townpark Pl, Sioux Falls, SD 57105
MLS# 22600415Listed by: HEGG, REALTORS - New
 $289,900Active3 beds 3 baths1,666 sq. ft.
$289,900Active3 beds 3 baths1,666 sq. ft.9238 W Norma Trl, Sioux Falls, SD 57106
MLS# 22600417Listed by: HEGG, REALTORS - Open Sun, 2 to 3pmNew
 $399,000Active4 beds 3 baths2,169 sq. ft.
$399,000Active4 beds 3 baths2,169 sq. ft.2305 Potomac Cir, Sioux Falls, SD 57106
MLS# 22600418Listed by: KELLER WILLIAMS REALTY SIOUX FALLS - New
 $4,490,000Active6 beds 7 baths7,465 sq. ft.
$4,490,000Active6 beds 7 baths7,465 sq. ft.1617 S Scarlet Oak Pl, Sioux Falls, SD 57110
MLS# 22600411Listed by: AMY STOCKBERGER REAL ESTATE - New
 $409,900Active4 beds 3 baths2,002 sq. ft.
$409,900Active4 beds 3 baths2,002 sq. ft.2024 S Shaw Ave, Sioux Falls, SD 57106
MLS# 22600413Listed by: BERKSHIRE HATHAWAY HOMESERVICES MIDWEST REALTY - SIOUX FALLS - Open Sun, 1 to 2pmNew
 $415,000Active4 beds 3 baths2,210 sq. ft.
$415,000Active4 beds 3 baths2,210 sq. ft.5612 W Holbrook Cir, Sioux Falls, SD 57107
MLS# 22600410Listed by: BRIDGES REAL ESTATE
