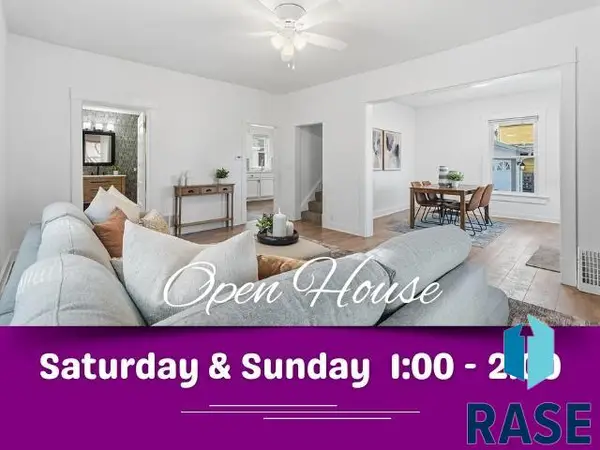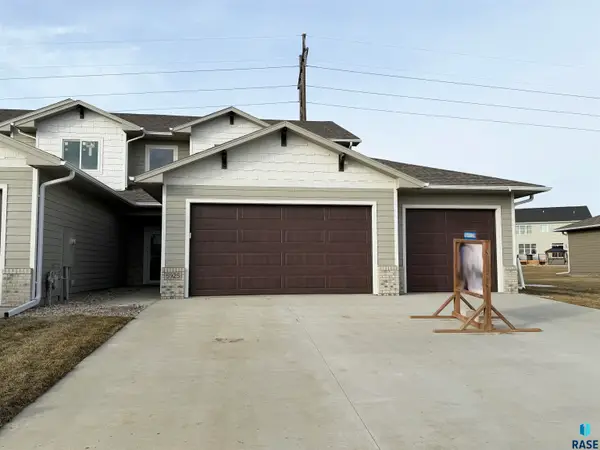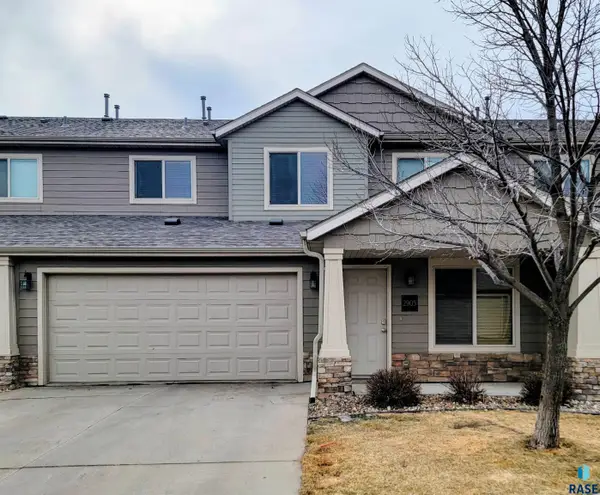4412 E 20th St, Sioux Falls, SD 57103
Local realty services provided by:Better Homes and Gardens Real Estate Beyond
4412 E 20th St,Sioux Falls, SD 57103
$329,000
- 4 Beds
- 2 Baths
- 2,708 sq. ft.
- Single family
- Pending
Listed by: chris livingston
Office: keller williams realty sioux falls
MLS#:22507370
Source:SD_RASE
Price summary
- Price:$329,000
- Price per sq. ft.:$121.49
About this home
Welcome to this beautifully updated 4-bedroom, 2-bath home that combines modern renovations with everyday comfort. Situated on a spacious 1/3 acre corner lot, this property offers plenty of room inside and out. The upper level features three bedrooms, a fully renovated bathroom, and a private ¾ master bath with a stunning tiled shower. The kitchen has been completely modernized with new cabinets, quartz countertops, tile backsplash, stainless under mount sink, and new appliances, making it the heart of the home. An additional flex room provides space for an office, playroom, or whatever best suits your needs. The 2-stall garage is complemented by a 14x26 attached workshop, perfect for projects and storage. Recent major updates include a new roof, furnace, and central A/C within the last three years, providing peace of mind for years to come. Outdoors, you’ll enjoy a 10x20 shed, a cozy fire pit, and an expansive yard, all in a convenient east side location close to parks, schools, and shopping.
Contact an agent
Home facts
- Year built:1973
- Listing ID #:22507370
- Added:140 day(s) ago
- Updated:February 10, 2026 at 08:19 AM
Rooms and interior
- Bedrooms:4
- Total bathrooms:2
- Full bathrooms:1
- Living area:2,708 sq. ft.
Structure and exterior
- Year built:1973
- Building area:2,708 sq. ft.
- Lot area:0.33 Acres
Schools
- High school:Washington HS
- Middle school:Ben Reifel Middle School
- Elementary school:Cleveland ES
Finances and disclosures
- Price:$329,000
- Price per sq. ft.:$121.49
- Tax amount:$4,283
New listings near 4412 E 20th St
- New
 $423,615Active3 beds 2 baths1,287 sq. ft.
$423,615Active3 beds 2 baths1,287 sq. ft.9209 W Counsel St, Sioux Falls, SD 57106
MLS# 22600916Listed by: KELLER WILLIAMS REALTY SIOUX FALLS - New
 $409,900Active4 beds 3 baths2,424 sq. ft.
$409,900Active4 beds 3 baths2,424 sq. ft.2305 S Roosevelt Ave, Sioux Falls, SD 57106
MLS# 22600910Listed by: EKHOLM TEAM REAL ESTATE - New
 $314,000Active3 beds 2 baths1,595 sq. ft.
$314,000Active3 beds 2 baths1,595 sq. ft.6612 W Bonnie Ct, Sioux Falls, SD 57106
MLS# 22600911Listed by: AMY STOCKBERGER REAL ESTATE  $225,000Pending2 beds 1 baths960 sq. ft.
$225,000Pending2 beds 1 baths960 sq. ft.2801 Hawthorne Ave, Sioux Falls, SD 57105
MLS# 22600901Listed by: KELLER WILLIAMS REALTY SIOUX FALLS- New
 $324,900Active3 beds 2 baths1,781 sq. ft.
$324,900Active3 beds 2 baths1,781 sq. ft.6600 W 67th St, Sioux Falls, SD 57106
MLS# 22600765Listed by: HEGG, REALTORS - Open Sat, 12:30 to 2pmNew
 $289,500Active3 beds 3 baths1,657 sq. ft.
$289,500Active3 beds 3 baths1,657 sq. ft.9062 W Ark Pl, Sioux Falls, SD 57106
MLS# 22600907Listed by: EXP REALTY - Open Sat, 1 to 2pmNew
 $299,000Active4 beds 2 baths1,566 sq. ft.
$299,000Active4 beds 2 baths1,566 sq. ft.311 E 18th St, Sioux Falls, SD 57105
MLS# 22600900Listed by: REAL BROKER LLC - New
 $135,000Active2 beds 1 baths792 sq. ft.
$135,000Active2 beds 1 baths792 sq. ft.3604 S Gateway Blvd #201, Sioux Falls, SD 57106
MLS# 22600899Listed by: APPLAUSE REAL ESTATE - New
 $424,900Active3 beds 3 baths1,852 sq. ft.
$424,900Active3 beds 3 baths1,852 sq. ft.5925 S Spirea Ave, Sioux Falls, SD 57108
MLS# 22600896Listed by: RONNING REALTY - New
 $245,000Active2 beds 2 baths1,345 sq. ft.
$245,000Active2 beds 2 baths1,345 sq. ft.2905 E Indigo Pl, Sioux Falls, SD 57108
MLS# 22600893Listed by: RE/MAX PROFESSIONALS INC

