4413 W 34th St N, Sioux Falls, SD 57107
Local realty services provided by:Better Homes and Gardens Real Estate Beyond
4413 W 34th St N,Sioux Falls, SD 57107
$350,000
- 2 Beds
- 2 Baths
- 1,223 sq. ft.
- Single family
- Active
Upcoming open houses
- Sun, Sep 0704:00 pm - 05:30 pm
Listed by:holly romanowski
Office:century 21 advantage
MLS#:22506669
Source:SD_RASE
Price summary
- Price:$350,000
- Price per sq. ft.:$286.18
About this home
Slab on grade villa ready for you! Gorgeous updates make this open floor plan perfect. The kitchen features quartz countertops, stainless Frigidaire Gallery appliances and a pantry. Spacious primary bedroom has a walk in closet and on-suite bathroom with double sinks. The second bedroom has a double closet and is next to a full bathroom. The convenient laundry area is tucked in near the garage entrance. The oversized garage is heated and insulated with updated wiring that can handle an electric car! You'll enjoy the covered front porch and covered back patio! The backyard has wonderful landscaping with mature trees to create a private oasis. Enjoy one level living with a long list of better than new upgrades. No HOA. Better hurry!
Contact an agent
Home facts
- Year built:2021
- Listing ID #:22506669
- Added:4 day(s) ago
- Updated:September 02, 2025 at 07:52 PM
Rooms and interior
- Bedrooms:2
- Total bathrooms:2
- Full bathrooms:1
- Living area:1,223 sq. ft.
Heating and cooling
- Cooling:One Central Air Unit
- Heating:Central Natural Gas
Structure and exterior
- Roof:Shingle Composition
- Year built:2021
- Building area:1,223 sq. ft.
- Lot area:0.16 Acres
Schools
- High school:Thomas Jefferson High School
- Middle school:George McGovern MS - Sioux Falls
- Elementary school:Marcella LeBeau - Sioux Falls 49-5
Utilities
- Water:City Water
- Sewer:City Sewer
Finances and disclosures
- Price:$350,000
- Price per sq. ft.:$286.18
- Tax amount:$3,634
New listings near 4413 W 34th St N
- New
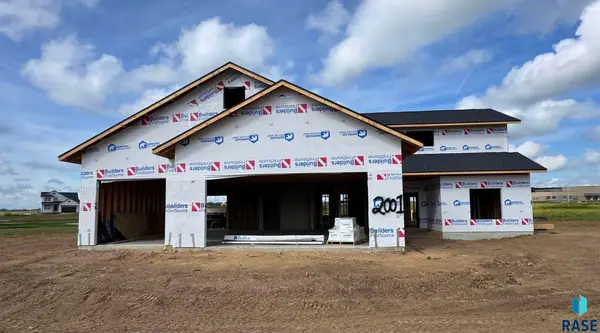 $674,900Active4 beds 3 baths2,839 sq. ft.
$674,900Active4 beds 3 baths2,839 sq. ft.2001 N Hacksaw Trl, Sioux Falls, SD 57107
MLS# 22506736Listed by: KELLER WILLIAMS REALTY SIOUX FALLS - New
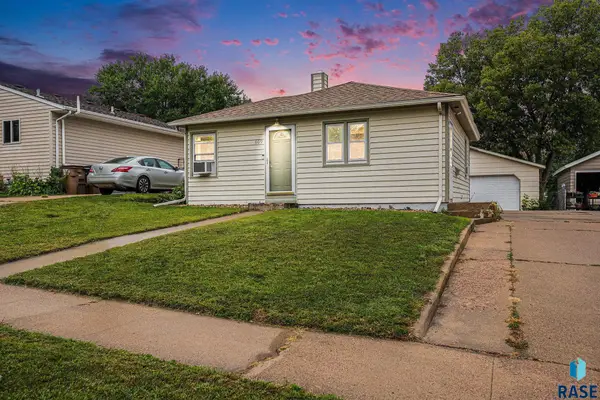 $238,900Active2 beds 1 baths1,224 sq. ft.
$238,900Active2 beds 1 baths1,224 sq. ft.609 S Lyndale Ave, Sioux Falls, SD 57105
MLS# 22506739Listed by: BERKSHIRE HATHAWAY HOMESERVICES MIDWEST REALTY - SIOUX FALLS - New
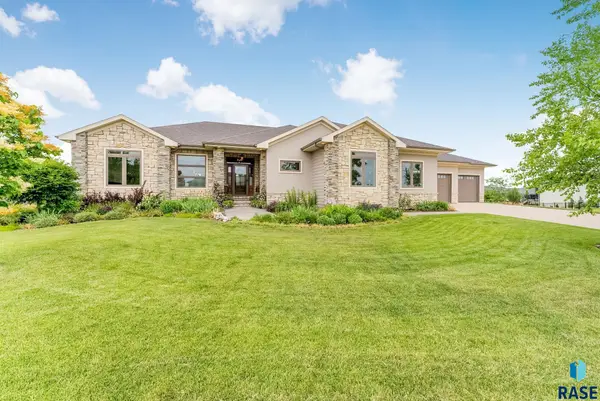 $889,500Active5 beds 3 baths3,386 sq. ft.
$889,500Active5 beds 3 baths3,386 sq. ft.512 E 77th St, Sioux Falls, SD 57108
MLS# 22506740Listed by: HEGG, REALTORS - New
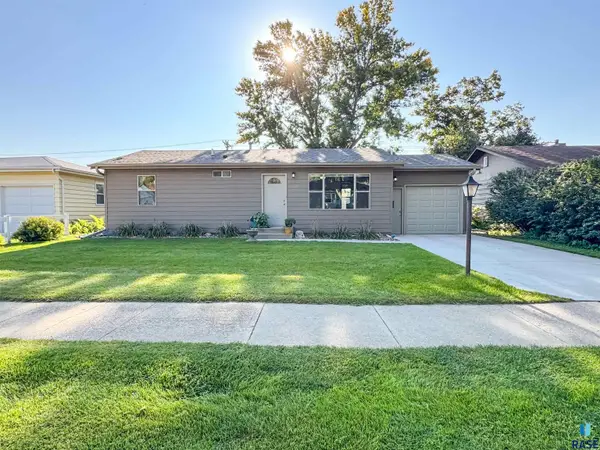 $253,000Active3 beds 1 baths1,287 sq. ft.
$253,000Active3 beds 1 baths1,287 sq. ft.2324 S Crestwood Rd, Sioux Falls, SD 57105
MLS# 22506733Listed by: ALPINE RESIDENTIAL - New
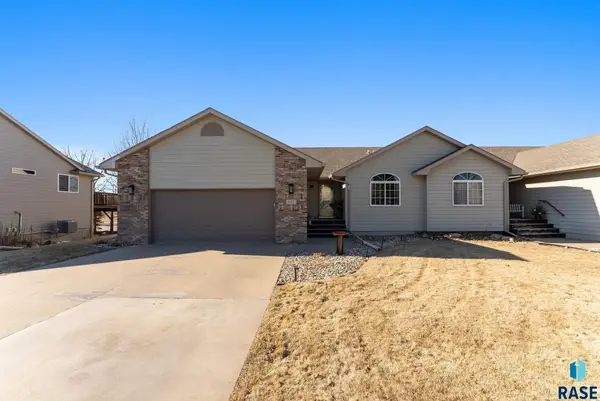 $425,900Active4 beds 3 baths2,612 sq. ft.
$425,900Active4 beds 3 baths2,612 sq. ft.142 W Doral Ct, Sioux Falls, SD 57108
MLS# 22506734Listed by: 605 REAL ESTATE LLC - New
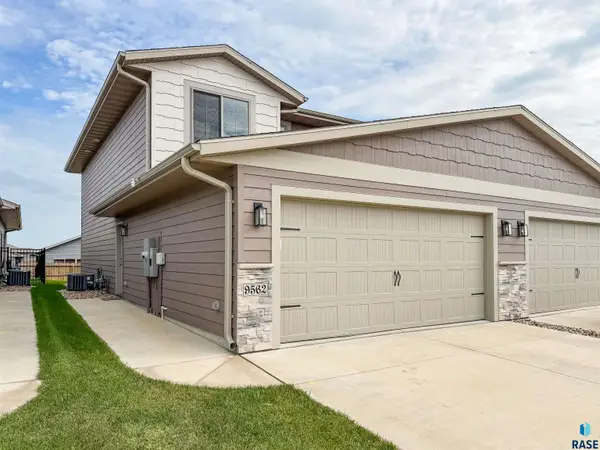 $284,900Active3 beds 3 baths1,443 sq. ft.
$284,900Active3 beds 3 baths1,443 sq. ft.9562 W Dolores Dr, Sioux Falls, SD 57106
MLS# 22506735Listed by: ALPINE COMMERICAL - New
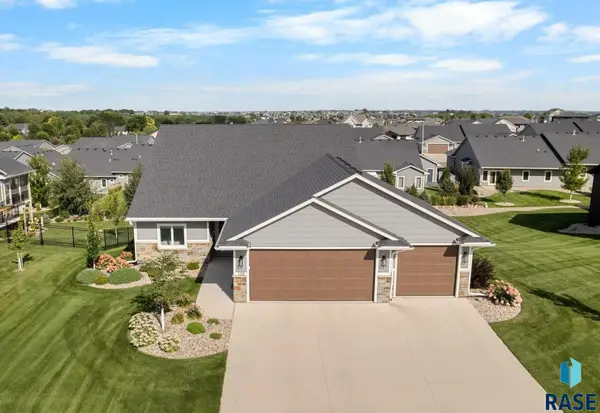 $875,000Active4 beds 3 baths3,962 sq. ft.
$875,000Active4 beds 3 baths3,962 sq. ft.108 N Piper Dr, Sioux Falls, SD 57110
MLS# 22506730Listed by: AMY STOCKBERGER REAL ESTATE - New
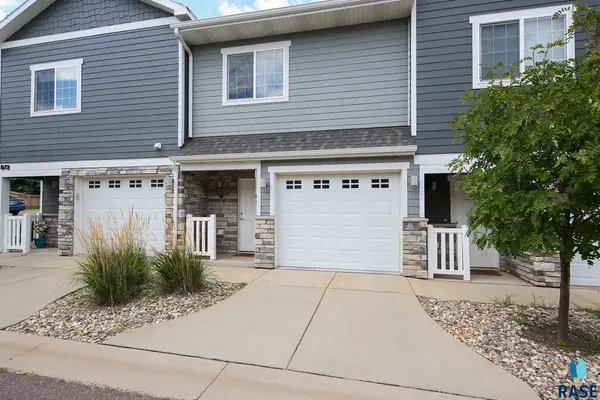 $215,000Active2 beds 3 baths1,167 sq. ft.
$215,000Active2 beds 3 baths1,167 sq. ft.872 S Sycamore Ave #9, Sioux Falls, SD 57110
MLS# 22506731Listed by: HEGG, REALTORS 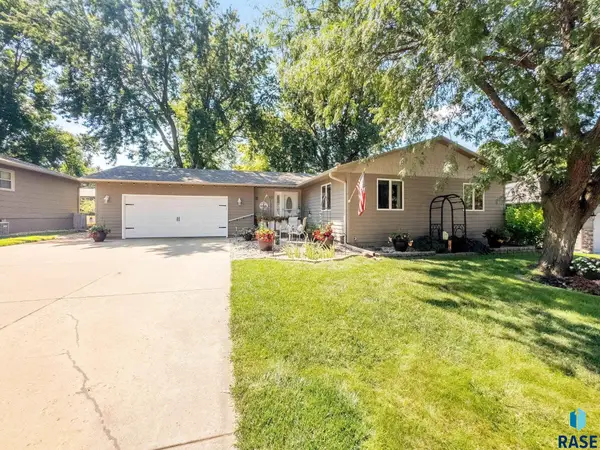 $435,000Pending4 beds 3 baths2,390 sq. ft.
$435,000Pending4 beds 3 baths2,390 sq. ft.501 E Lotta St, Sioux Falls, SD 57105
MLS# 22506726Listed by: HEGG, REALTORS- New
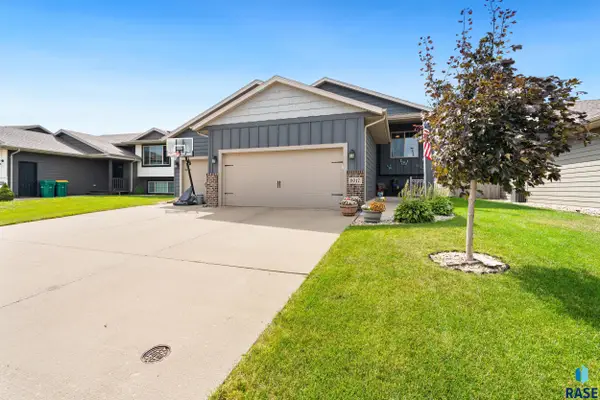 $410,000Active5 beds 3 baths1,956 sq. ft.
$410,000Active5 beds 3 baths1,956 sq. ft.3017 S Keyrell Dr, Sioux Falls, SD 57106
MLS# 22506729Listed by: RE/MAX PROFESSIONALS INC
