4429 W Shipton St, Sioux Falls, SD 57108
Local realty services provided by:Better Homes and Gardens Real Estate Beyond
4429 W Shipton St,Sioux Falls, SD 57108
$276,900
- 3 Beds
- 2 Baths
- 1,666 sq. ft.
- Townhouse
- Active
Listed by:kandice marquardt
Office:keller williams realty sioux falls
MLS#:22506376
Source:SD_RASE
Price summary
- Price:$276,900
- Price per sq. ft.:$166.21
- Monthly HOA dues:$130
About this home
Stunning 3 bed, 2 Full bath Townhome. This is a Fabulous Price for a Clean and Move In Ready Townhome. Kitchen has beautiful Cabinets and Eat In Breakfast bar. 18' Ceilings in Dining area and Vaulted Ceilings in the Living Room. Attached Double Stall garage. Open Concept on the Main and Upper level has a large Loft area for extra Living space and/or Office. Primary Suite has WIC and Full Bath. 2 Beds with Full bath and double sinks on Main level. Main Level Laundry room. Slider with outside patio that backs up to an open field with great views and No Backyard Neighbors!! New upgrades since 2021: Newly Outside Paint, New Roof and Garage doors, Storm Door, Hunter Douglas Patio Vertiglide, Outdoor Lighting and Kwik Kerb Edging in back yard. Care Free living with HOA that takes care of Lawn Care, Snow Removal and Garbage. Close to Park, schools and interstate. Come take a look at this well maintained Townhome.
Contact an agent
Home facts
- Year built:2015
- Listing ID #:22506376
- Added:51 day(s) ago
- Updated:October 08, 2025 at 02:44 PM
Rooms and interior
- Bedrooms:3
- Total bathrooms:2
- Full bathrooms:2
- Living area:1,666 sq. ft.
Heating and cooling
- Cooling:One Central Air Unit
- Heating:90% Efficient, Central Natural Gas
Structure and exterior
- Roof:Shingle Composition
- Year built:2015
- Building area:1,666 sq. ft.
- Lot area:0.07 Acres
Schools
- High school:Harrisburg HS
- Middle school:North MS
- Elementary school:Harrisburg Explorer ES
Utilities
- Water:City Water
- Sewer:City Sewer
Finances and disclosures
- Price:$276,900
- Price per sq. ft.:$166.21
- Tax amount:$3,781
New listings near 4429 W Shipton St
- New
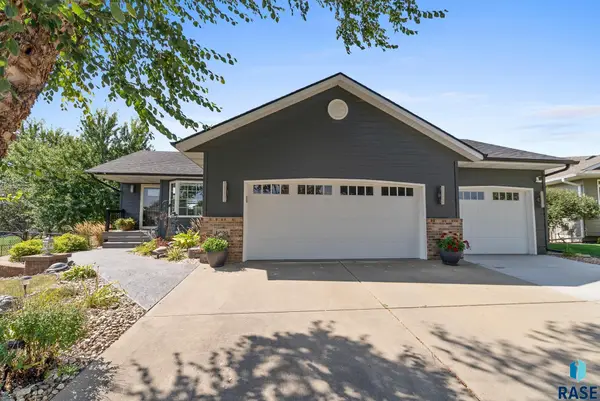 $399,000Active3 beds 2 baths1,789 sq. ft.
$399,000Active3 beds 2 baths1,789 sq. ft.4609 S Samantha Dr, Sioux Falls, SD 57106
MLS# 22507681Listed by: KELLER WILLIAMS REALTY SIOUX FALLS - New
 $420,000Active4 beds 3 baths2,075 sq. ft.
$420,000Active4 beds 3 baths2,075 sq. ft.5513 W Rock Hill Pl, Sioux Falls, SD 57107
MLS# 22507678Listed by: EXP REALTY - New
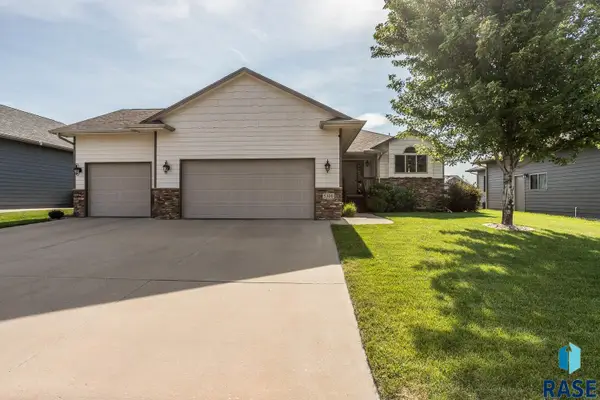 $459,900Active4 beds 3 baths2,353 sq. ft.
$459,900Active4 beds 3 baths2,353 sq. ft.5300 S Westwind Ave, Sioux Falls, SD 57108
MLS# 22507674Listed by: FALLS REAL ESTATE - New
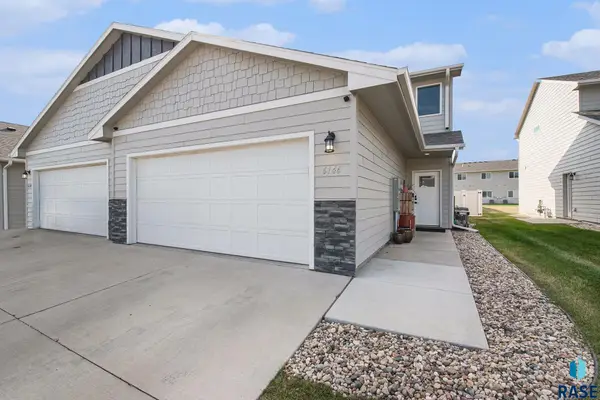 $309,900Active3 beds 3 baths1,662 sq. ft.
$309,900Active3 beds 3 baths1,662 sq. ft.6146 S Alki Pl, Sioux Falls, SD 57108
MLS# 22507672Listed by: HEGG, REALTORS - New
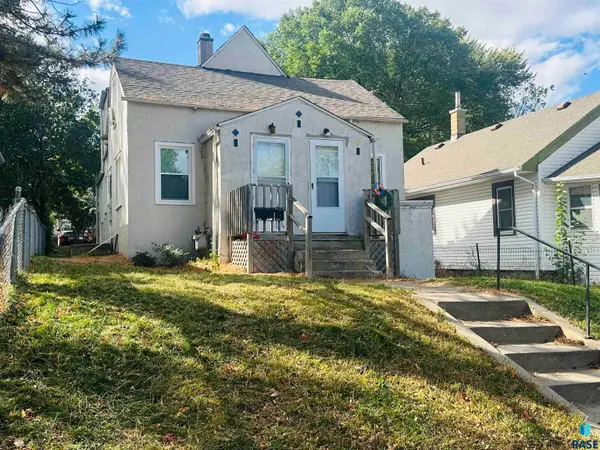 $164,900Active-- beds -- baths1,187 sq. ft.
$164,900Active-- beds -- baths1,187 sq. ft.521 Menlo Ave, Sioux Falls, SD 57104
MLS# 22507673Listed by: EXP REALTY - SF ALLEN TEAM - New
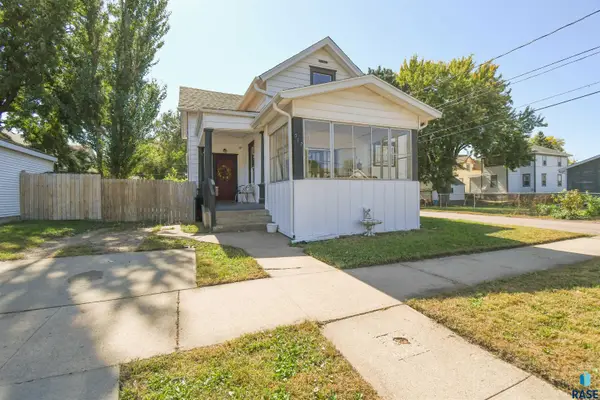 $265,900Active4 beds 2 baths3,526 sq. ft.
$265,900Active4 beds 2 baths3,526 sq. ft.517 2nd St, Sioux Falls, SD 57104
MLS# 22507664Listed by: BERKSHIRE HATHAWAY HOMESERVICES MIDWEST REALTY - SIOUX FALLS - New
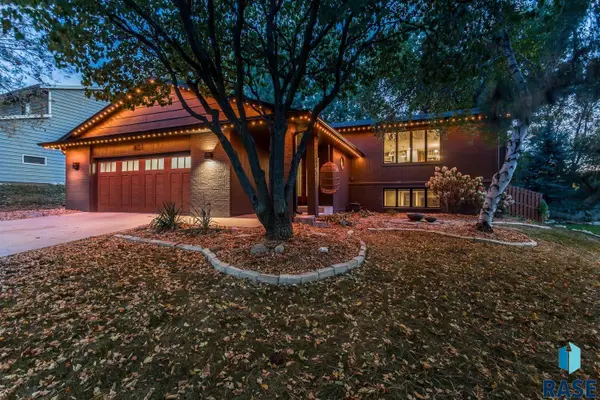 $429,900Active4 beds 3 baths2,337 sq. ft.
$429,900Active4 beds 3 baths2,337 sq. ft.401 E Plum Creek Rd, Sioux Falls, SD 57105
MLS# 22507658Listed by: FALLS REAL ESTATE - New
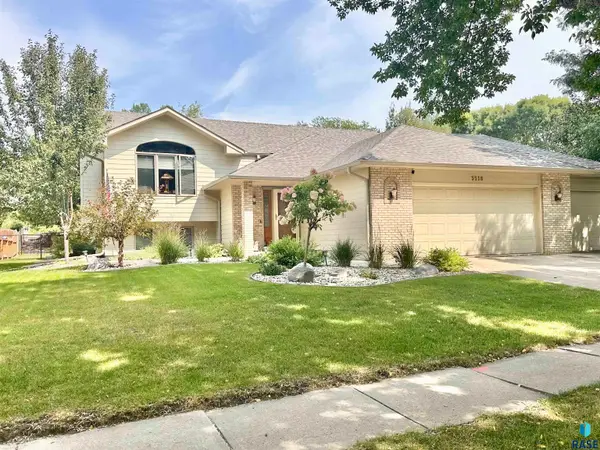 $444,890Active4 beds 3 baths2,398 sq. ft.
$444,890Active4 beds 3 baths2,398 sq. ft.3518 S Matthew Dr, Sioux Falls, SD 57103
MLS# 22507659Listed by: ALPINE RESIDENTIAL - Open Sun, 1 to 2pmNew
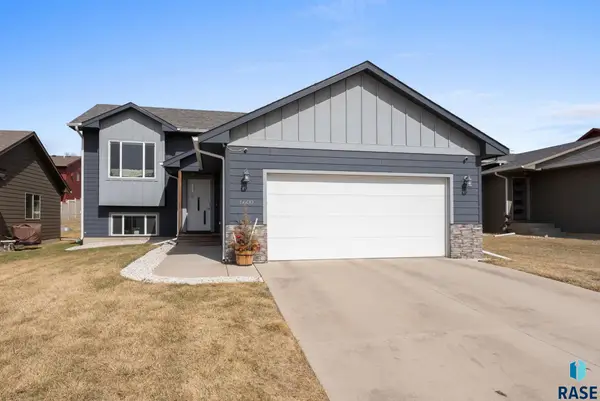 $329,900Active3 beds 2 baths1,614 sq. ft.
$329,900Active3 beds 2 baths1,614 sq. ft.6600 W Amber St, Sioux Falls, SD 57107
MLS# 22507660Listed by: KELLER WILLIAMS REALTY SIOUX FALLS - New
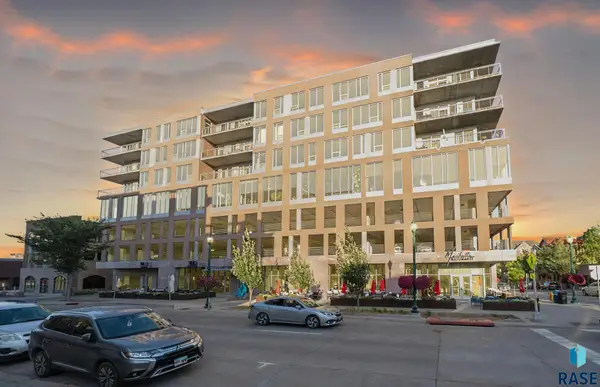 $1,300,000Active2 beds 2 baths1,836 sq. ft.
$1,300,000Active2 beds 2 baths1,836 sq. ft.350 S Main Ave #504, Sioux Falls, SD 57105
MLS# 22507661Listed by: HEGG, REALTORS
