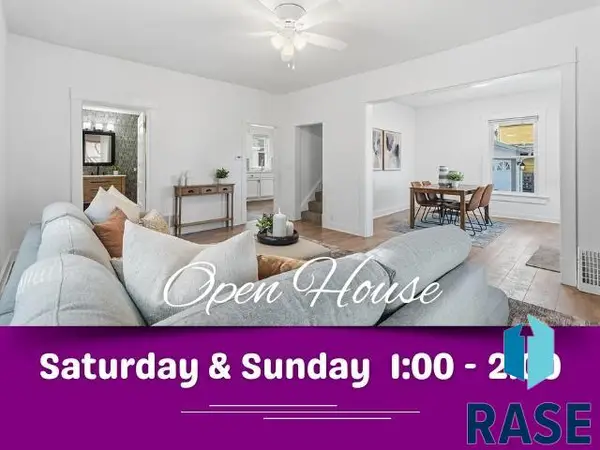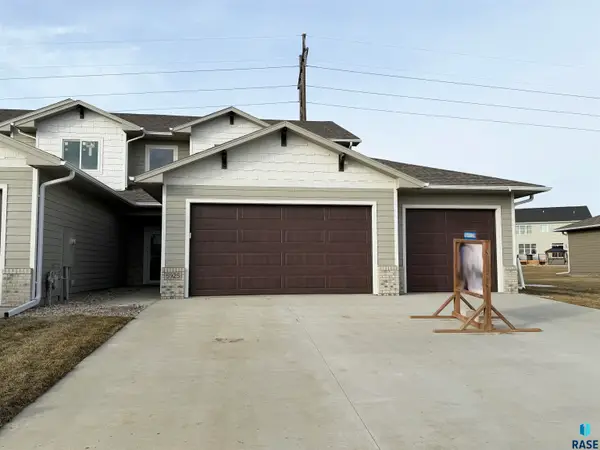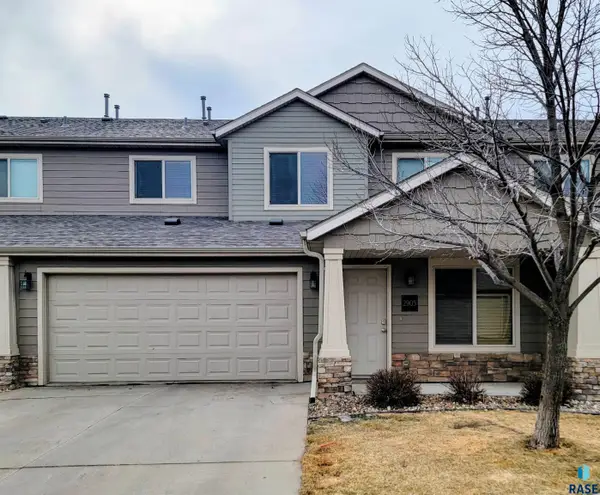4501 E Kearney Pl, Sioux Falls, SD 57110
Local realty services provided by:Better Homes and Gardens Real Estate Beyond
4501 E Kearney Pl,Sioux Falls, SD 57110
$415,000
- 2 Beds
- 2 Baths
- 1,348 sq. ft.
- Single family
- Active
Listed by: marcus walgraveOFFICE: 605-336-2100
Office: hegg, realtors
MLS#:22506357
Source:SD_RASE
Price summary
- Price:$415,000
- Price per sq. ft.:$307.86
About this home
Come see this excellent zero entry (NO STEPS!), high efficiency, in floor heat, slab-on-grade ranch home with convenient location to restaurants, groceries, and shopping near by! The home has 2 spacious bedrooms, 2 bathrooms, and a large fully finished and heated 3-stall garage (3rd stall has 14' high X 12' wide overhead door). The large master bedroom has a private standing shower, walk-in closet, and double vanity sink. Spacious 2nd bedroom with double closet. Hallways and doors are wheelchair accessible! Kitchen showcases beautiful birch cabinets, attractive appliances and is open to the dining room. Large foyer has attractive tile floors with well designed built-in lighted display shelving to enhance first impressions. Huge fully finished 16' x 14' extra room that can be used as a family room/non-legal 3rd bedroom/office/arts & crafts/ultimate man cave! Navien CH-240 condensing gas combo boiler for radiant in floor heat, R25 insulation in the walls, insulated A/C ductwork, and Anderson HP400 windows make this home feel amazing and keeps the costs at a minimal. Affordable HOA covers snow removal, lawn care, private road maintenance, and the sidewalk. A great home for all seasons! Backyard has a covered concrete patio, privacy fence, and nice landscaping. Schedule your private showing today!
Contact an agent
Home facts
- Year built:2013
- Listing ID #:22506357
- Added:181 day(s) ago
- Updated:February 10, 2026 at 04:06 PM
Rooms and interior
- Bedrooms:2
- Total bathrooms:2
- Full bathrooms:1
- Living area:1,348 sq. ft.
Structure and exterior
- Year built:2013
- Building area:1,348 sq. ft.
- Lot area:0.28 Acres
Schools
- High school:Washington HS
- Middle school:Ben Reifel Middle School
- Elementary school:Harvey Dunn ES
Finances and disclosures
- Price:$415,000
- Price per sq. ft.:$307.86
- Tax amount:$4,205
New listings near 4501 E Kearney Pl
- New
 $423,615Active3 beds 2 baths1,287 sq. ft.
$423,615Active3 beds 2 baths1,287 sq. ft.9209 W Counsel St, Sioux Falls, SD 57106
MLS# 22600916Listed by: KELLER WILLIAMS REALTY SIOUX FALLS - New
 $409,900Active4 beds 3 baths2,424 sq. ft.
$409,900Active4 beds 3 baths2,424 sq. ft.2305 S Roosevelt Ave, Sioux Falls, SD 57106
MLS# 22600910Listed by: EKHOLM TEAM REAL ESTATE - New
 $314,000Active3 beds 2 baths1,595 sq. ft.
$314,000Active3 beds 2 baths1,595 sq. ft.6612 W Bonnie Ct, Sioux Falls, SD 57106
MLS# 22600911Listed by: AMY STOCKBERGER REAL ESTATE  $225,000Pending2 beds 1 baths960 sq. ft.
$225,000Pending2 beds 1 baths960 sq. ft.2801 Hawthorne Ave, Sioux Falls, SD 57105
MLS# 22600901Listed by: KELLER WILLIAMS REALTY SIOUX FALLS- New
 $324,900Active3 beds 2 baths1,781 sq. ft.
$324,900Active3 beds 2 baths1,781 sq. ft.6600 W 67th St, Sioux Falls, SD 57106
MLS# 22600765Listed by: HEGG, REALTORS - Open Sat, 12:30 to 2pmNew
 $289,500Active3 beds 3 baths1,657 sq. ft.
$289,500Active3 beds 3 baths1,657 sq. ft.9062 W Ark Pl, Sioux Falls, SD 57106
MLS# 22600907Listed by: EXP REALTY - Open Sat, 1 to 2pmNew
 $299,000Active4 beds 2 baths1,566 sq. ft.
$299,000Active4 beds 2 baths1,566 sq. ft.311 E 18th St, Sioux Falls, SD 57105
MLS# 22600900Listed by: REAL BROKER LLC - New
 $135,000Active2 beds 1 baths792 sq. ft.
$135,000Active2 beds 1 baths792 sq. ft.3604 S Gateway Blvd #201, Sioux Falls, SD 57106
MLS# 22600899Listed by: APPLAUSE REAL ESTATE - New
 $424,900Active3 beds 3 baths1,852 sq. ft.
$424,900Active3 beds 3 baths1,852 sq. ft.5925 S Spirea Ave, Sioux Falls, SD 57108
MLS# 22600896Listed by: RONNING REALTY - New
 $245,000Active2 beds 2 baths1,345 sq. ft.
$245,000Active2 beds 2 baths1,345 sq. ft.2905 E Indigo Pl, Sioux Falls, SD 57108
MLS# 22600893Listed by: RE/MAX PROFESSIONALS INC

