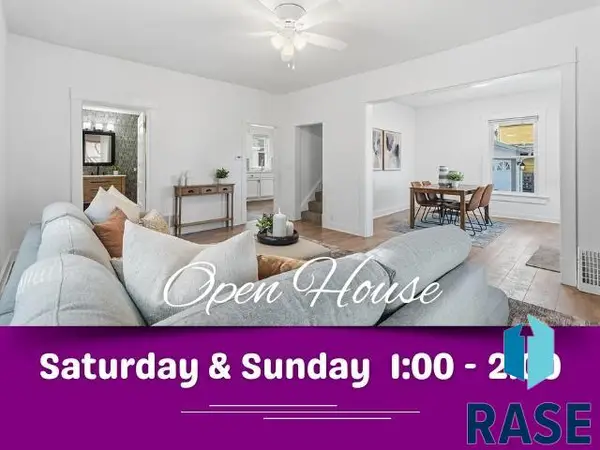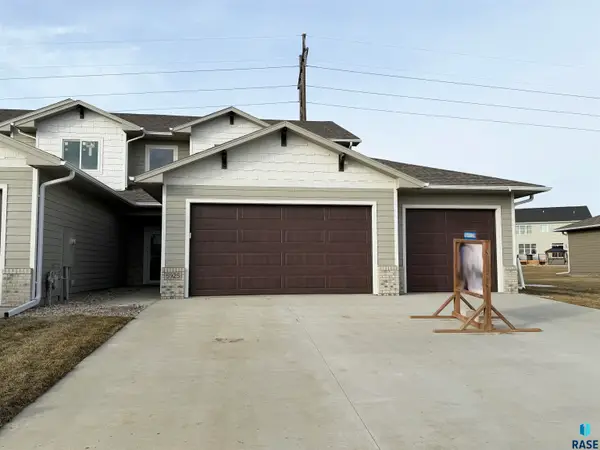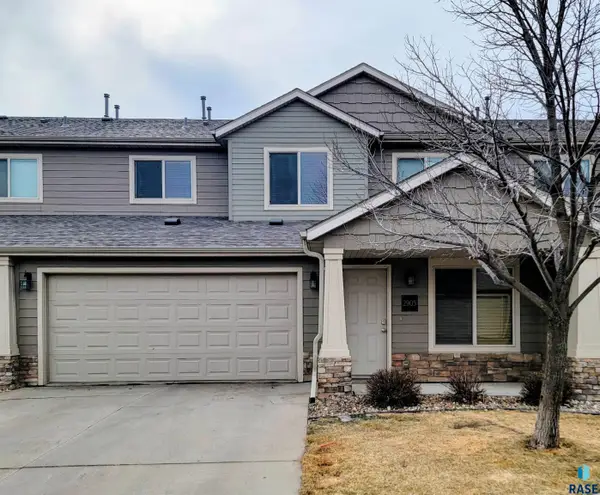4504 E Kearney Pl, Sioux Falls, SD 57110
Local realty services provided by:Better Homes and Gardens Real Estate Beyond
4504 E Kearney Pl,Sioux Falls, SD 57110
$499,000
- 3 Beds
- 3 Baths
- 2,806 sq. ft.
- Townhouse
- Active
Upcoming open houses
- Sat, Feb 1402:30 pm - 04:00 pm
Listed by: april pedersenOFFICE: 605-336-2100
Office: hegg, realtors
MLS#:22600790
Source:SD_RASE
Price summary
- Price:$499,000
- Price per sq. ft.:$177.83
About this home
Welcome home to this impeccably cared-for ranch-style twin home offering effortless living and thoughtful design at every turn. With over 1,800 sq. ft. on the main level, this one-owner home has been lovingly maintained—no kids, no pets, and it shows.
The inviting main floor features warm wood floors, crowne molding, granite countertops, and a gas fireplace that anchors the open layout. A recently added sunroom with heat floods the home with natural light, providing the perfect spot to unwind and relax. The primary suite offers a walk-in closet and double vanity, while the second main-level bedroom—complete with a built-in craft/hobby closet—provides a versatile space for guests, work, or hobbies.
Enjoy zero-entry access, wide hallways and doorways, and main-floor laundry, ensuring comfort and accessibility for any stage of life. The lower level adds a third bedroom and bath, along with a large family room plus over 500 sq. ft. of unfinished storage.
An oversized 3-stall garage extends your main floor living with painted walls, epoxy flooring, heat, water, and a floor drain—a clean, functional, and comfortable space year-round.
Located on a quiet no-through street, this home offers peace of mind with an HOA that handles lawn care and snow removal, allowing you to simply enjoy the lifestyle you deserve.
Contact an agent
Home facts
- Year built:2011
- Listing ID #:22600790
- Added:105 day(s) ago
- Updated:February 10, 2026 at 04:06 PM
Rooms and interior
- Bedrooms:3
- Total bathrooms:3
- Full bathrooms:2
- Living area:2,806 sq. ft.
Structure and exterior
- Year built:2011
- Building area:2,806 sq. ft.
- Lot area:0.2 Acres
Schools
- High school:Washington HS
- Middle school:Ben Reifel Middle School
- Elementary school:Harvey Dunn ES
Finances and disclosures
- Price:$499,000
- Price per sq. ft.:$177.83
- Tax amount:$5,286
New listings near 4504 E Kearney Pl
- New
 $423,615Active3 beds 2 baths1,287 sq. ft.
$423,615Active3 beds 2 baths1,287 sq. ft.9209 W Counsel St, Sioux Falls, SD 57106
MLS# 22600916Listed by: KELLER WILLIAMS REALTY SIOUX FALLS - New
 $409,900Active4 beds 3 baths2,424 sq. ft.
$409,900Active4 beds 3 baths2,424 sq. ft.2305 S Roosevelt Ave, Sioux Falls, SD 57106
MLS# 22600910Listed by: EKHOLM TEAM REAL ESTATE - New
 $314,000Active3 beds 2 baths1,595 sq. ft.
$314,000Active3 beds 2 baths1,595 sq. ft.6612 W Bonnie Ct, Sioux Falls, SD 57106
MLS# 22600911Listed by: AMY STOCKBERGER REAL ESTATE  $225,000Pending2 beds 1 baths960 sq. ft.
$225,000Pending2 beds 1 baths960 sq. ft.2801 Hawthorne Ave, Sioux Falls, SD 57105
MLS# 22600901Listed by: KELLER WILLIAMS REALTY SIOUX FALLS- New
 $324,900Active3 beds 2 baths1,781 sq. ft.
$324,900Active3 beds 2 baths1,781 sq. ft.6600 W 67th St, Sioux Falls, SD 57106
MLS# 22600765Listed by: HEGG, REALTORS - Open Sat, 12:30 to 2pmNew
 $289,500Active3 beds 3 baths1,657 sq. ft.
$289,500Active3 beds 3 baths1,657 sq. ft.9062 W Ark Pl, Sioux Falls, SD 57106
MLS# 22600907Listed by: EXP REALTY - Open Sat, 1 to 2pmNew
 $299,000Active4 beds 2 baths1,566 sq. ft.
$299,000Active4 beds 2 baths1,566 sq. ft.311 E 18th St, Sioux Falls, SD 57105
MLS# 22600900Listed by: REAL BROKER LLC - New
 $135,000Active2 beds 1 baths792 sq. ft.
$135,000Active2 beds 1 baths792 sq. ft.3604 S Gateway Blvd #201, Sioux Falls, SD 57106
MLS# 22600899Listed by: APPLAUSE REAL ESTATE - New
 $424,900Active3 beds 3 baths1,852 sq. ft.
$424,900Active3 beds 3 baths1,852 sq. ft.5925 S Spirea Ave, Sioux Falls, SD 57108
MLS# 22600896Listed by: RONNING REALTY - New
 $245,000Active2 beds 2 baths1,345 sq. ft.
$245,000Active2 beds 2 baths1,345 sq. ft.2905 E Indigo Pl, Sioux Falls, SD 57108
MLS# 22600893Listed by: RE/MAX PROFESSIONALS INC

