4513 S Southridge Dr, Sioux Falls, SD 57105
Local realty services provided by:Better Homes and Gardens Real Estate Beyond
Listed by: amy stockberger
Office: amy stockberger real estate
MLS#:22504637
Source:SD_RASE
Price summary
- Price:$799,900
- Price per sq. ft.:$229.86
About this home
Modern luxury meets everyday comfort in this fully updated smart home, nestled in the highly sought-after Tomar Hills neighborhood. From the moment you step into the grand entry with its custom staircase, you’ll feel the elevated design in every corner.
The heart of the home is a jaw-dropping kitchen with an oversized island, premium appliances, an entire wall of custom cabinetry, undercabinet lighting, and a massive hidden butler’s pantry offering unmatched prep space and storage. Formal and informal dining spaces, a main-floor office/flex room, and a living room with built-ins and fireplace create the perfect flow.
Retreat to the spa-inspired primary suite upstairs featuring a walk-in tiled shower, dual vanities, heated floors, and a spacious walk-in closet. Surround sound is wired on both the main and lower levels. Downstairs, the walk-out lower level impresses with a full wet bar, game area, gas fireplace, guest bedroom, and full bath—ideal for entertaining or hosting guests.
Outside is where this home really shines: a brand-new oversized cedar deck, a sprawling paver patio with built-in firepit, designated hot tub area, and a huge fenced yard made for play, pets, and parties. Additional perks include new garage doors, fresh exterior paint, a robot mower, new sprinkler system, and a fully finished, heated 3-stall garage with epoxy floors and water hookup.
This is more than a home—it’s a lifestyle upgrade.
Contact an agent
Home facts
- Year built:1987
- Listing ID #:22504637
- Added:240 day(s) ago
- Updated:February 14, 2026 at 03:34 PM
Rooms and interior
- Bedrooms:4
- Total bathrooms:4
- Full bathrooms:2
- Half bathrooms:1
- Living area:3,480 sq. ft.
Structure and exterior
- Year built:1987
- Building area:3,480 sq. ft.
- Lot area:0.29 Acres
Schools
- High school:Lincoln HS
- Middle school:Patrick Henry MS
- Elementary school:Robert Frost ES
Finances and disclosures
- Price:$799,900
- Price per sq. ft.:$229.86
- Tax amount:$8,817
New listings near 4513 S Southridge Dr
- New
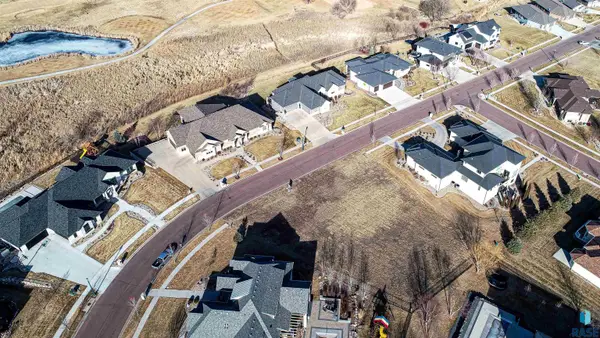 $305,000Active0.46 Acres
$305,000Active0.46 Acres509 E Shadow Creek Ln, Sioux Falls, SD 57108
MLS# 22601020Listed by: HEGG, REALTORS - New
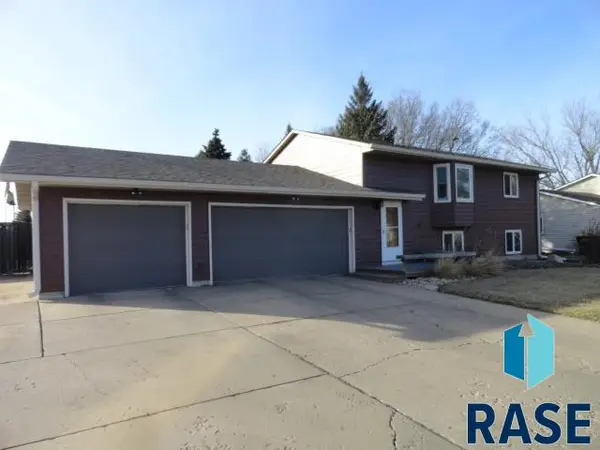 $334,900Active5 beds 2 baths1,754 sq. ft.
$334,900Active5 beds 2 baths1,754 sq. ft.4905 S Holbrook Ave, Sioux Falls, SD 57106
MLS# 22601017Listed by: MERLE MILLER REAL ESTATE - Open Sun, 12 to 1pmNew
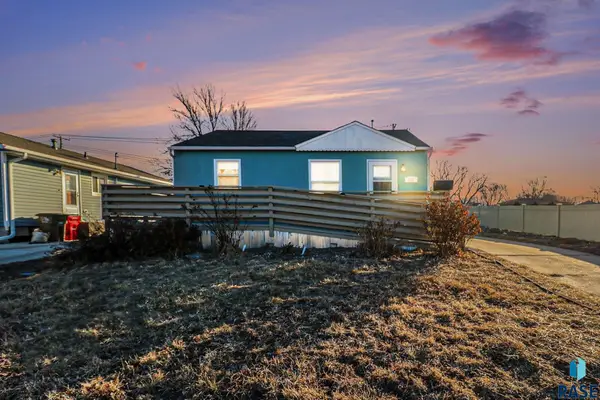 $199,500Active2 beds 1 baths728 sq. ft.
$199,500Active2 beds 1 baths728 sq. ft.412 S Jefferson Ave, Sioux Falls, SD 57104
MLS# 22601013Listed by: HEGG, REALTORS - New
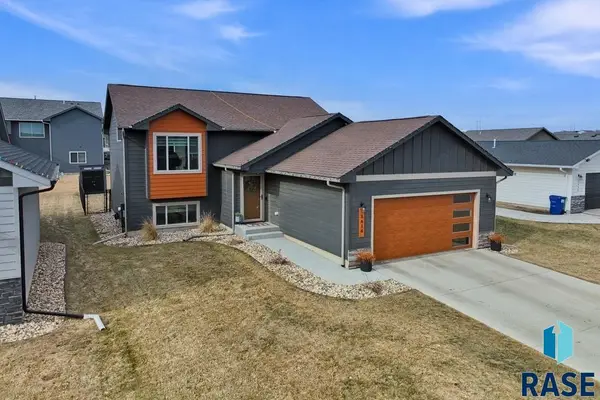 $349,900Active3 beds 2 baths1,782 sq. ft.
$349,900Active3 beds 2 baths1,782 sq. ft.5616 E Brennan Dr, Sioux Falls, SD 57110
MLS# 22601011Listed by: COLDWELL BANKER EMPIRE REALTY - New
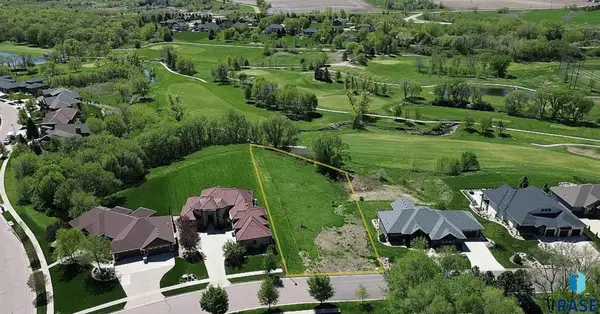 $299,000Active0.78 Acres
$299,000Active0.78 Acres8701 E Torchwood Ln, Sioux Falls, SD 57110
MLS# 22601012Listed by: COLDWELL BANKER EMPIRE REALTY - Open Sun, 11am to 12:30pmNew
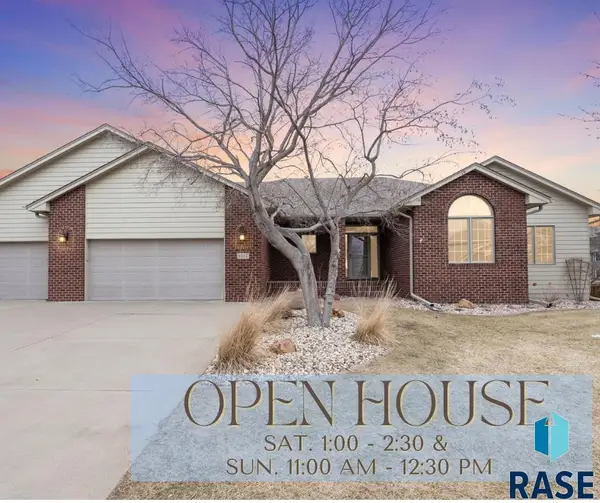 $699,000Active4 beds 3 baths3,429 sq. ft.
$699,000Active4 beds 3 baths3,429 sq. ft.6312 S Limerick Cir, Sioux Falls, SD 57108
MLS# 22601008Listed by: HEGG, REALTORS - Open Sun, 3 to 4:30pmNew
 $369,900Active4 beds 2 baths1,932 sq. ft.
$369,900Active4 beds 2 baths1,932 sq. ft.4409 E 36th St, Sioux Falls, SD 57103
MLS# 22601006Listed by: HEGG, REALTORS - New
 $324,900Active3 beds 2 baths1,477 sq. ft.
$324,900Active3 beds 2 baths1,477 sq. ft.4600 S Grinnell Ave, Sioux Falls, SD 57106
MLS# 22601004Listed by: EXP REALTY - SF ALLEN TEAM - Open Sun, 2 to 3pmNew
 $350,000Active4 beds 2 baths1,920 sq. ft.
$350,000Active4 beds 2 baths1,920 sq. ft.7125 W Rosemont Ln, Sioux Falls, SD 57106
MLS# 22601005Listed by: KELLER WILLIAMS REALTY SIOUX FALLS - New
 $269,900Active3 beds 2 baths1,590 sq. ft.
$269,900Active3 beds 2 baths1,590 sq. ft.2109 E 1st St, Sioux Falls, SD 57103
MLS# 22601002Listed by: THE EXPERIENCE REAL ESTATE

