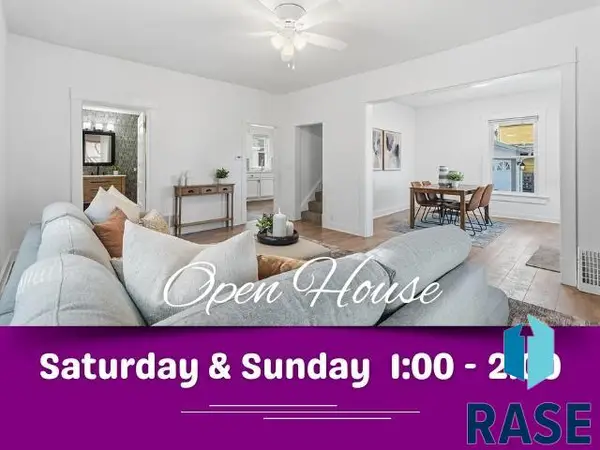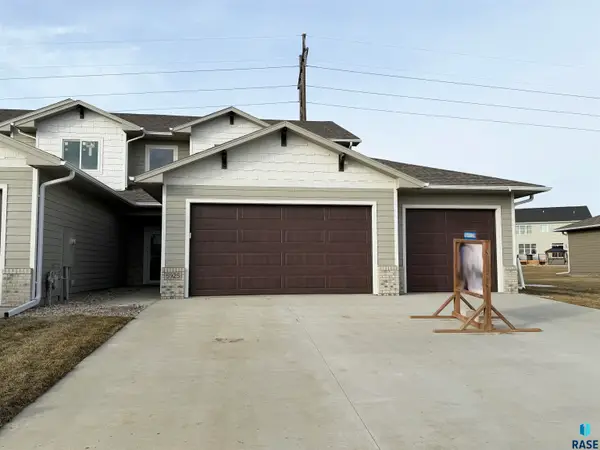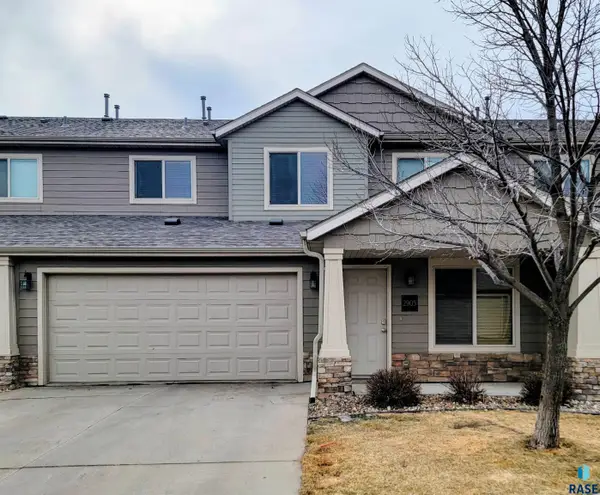4605 W Custer Ln #305, Sioux Falls, SD 57106
Local realty services provided by:Better Homes and Gardens Real Estate Beyond
4605 W Custer Ln #305,Sioux Falls, SD 57106
$239,900
- 2 Beds
- 2 Baths
- 1,445 sq. ft.
- Condominium
- Pending
Listed by: heather elrodOFFICE: 605-336-2100
Office: hegg, realtors
MLS#:22508503
Source:SD_RASE
Price summary
- Price:$239,900
- Price per sq. ft.:$166.02
About this home
Come see this gorgeous ranch style condo with all main floor living! Entry to the building is secured with an intercom system. There are 2 bedrooms, 2 full bathrooms, a 3rd room can act as a den, office, bedroom, or workout room. The primary bedroom easily fits a king size bed, & has an ensuite bathroom. The home has been updated throughout with luxury vinyl plank flooring from Thornton's. It also has fresh paint on the entire interior. The newer appliances & the beautiful cabinets modernize the kitchen. The bathrooms have been updated with new vanity tops, mirrors, all new hardware, & water fixtures. New lighting & ceiling fans bring the updates full circle! There is main floor laundry, & the washer & dryer stay! The slider door off the living room leads to a lovely balcony deck space. There is a 2 stall attached garage with tons of storage space. This is a 55 plus community. The building provides soft water for all owners. The HOA covers lawn care, snow removal, garbage service, exterior building maintenance master insurance policy, water/sewer, in house internet/cable, & elevator. This location is ideal with great yard, trees, & walking areas. It is close to the Empire Mall, Hy-Vee, restaurants, the interstate, & has off street parking! Don't miss out on this home!
Contact an agent
Home facts
- Year built:1992
- Listing ID #:22508503
- Added:92 day(s) ago
- Updated:February 10, 2026 at 08:18 AM
Rooms and interior
- Bedrooms:2
- Total bathrooms:2
- Full bathrooms:2
- Living area:1,445 sq. ft.
Structure and exterior
- Year built:1992
- Building area:1,445 sq. ft.
- Lot area:0.09 Acres
Schools
- High school:Roosevelt HS
- Middle school:Edison MS
- Elementary school:Laura Wilder ES
Finances and disclosures
- Price:$239,900
- Price per sq. ft.:$166.02
- Tax amount:$2,759
New listings near 4605 W Custer Ln #305
- New
 $423,615Active3 beds 2 baths1,287 sq. ft.
$423,615Active3 beds 2 baths1,287 sq. ft.9209 W Counsel St, Sioux Falls, SD 57106
MLS# 22600916Listed by: KELLER WILLIAMS REALTY SIOUX FALLS - New
 $409,900Active4 beds 3 baths2,424 sq. ft.
$409,900Active4 beds 3 baths2,424 sq. ft.2305 S Roosevelt Ave, Sioux Falls, SD 57106
MLS# 22600910Listed by: EKHOLM TEAM REAL ESTATE - New
 $314,000Active3 beds 2 baths1,595 sq. ft.
$314,000Active3 beds 2 baths1,595 sq. ft.6612 W Bonnie Ct, Sioux Falls, SD 57106
MLS# 22600911Listed by: AMY STOCKBERGER REAL ESTATE  $225,000Pending2 beds 1 baths960 sq. ft.
$225,000Pending2 beds 1 baths960 sq. ft.2801 Hawthorne Ave, Sioux Falls, SD 57105
MLS# 22600901Listed by: KELLER WILLIAMS REALTY SIOUX FALLS- New
 $324,900Active3 beds 2 baths1,781 sq. ft.
$324,900Active3 beds 2 baths1,781 sq. ft.6600 W 67th St, Sioux Falls, SD 57106
MLS# 22600765Listed by: HEGG, REALTORS - Open Sat, 12:30 to 2pmNew
 $289,500Active3 beds 3 baths1,657 sq. ft.
$289,500Active3 beds 3 baths1,657 sq. ft.9062 W Ark Pl, Sioux Falls, SD 57106
MLS# 22600907Listed by: EXP REALTY - Open Sat, 1 to 2pmNew
 $299,000Active4 beds 2 baths1,566 sq. ft.
$299,000Active4 beds 2 baths1,566 sq. ft.311 E 18th St, Sioux Falls, SD 57105
MLS# 22600900Listed by: REAL BROKER LLC - New
 $135,000Active2 beds 1 baths792 sq. ft.
$135,000Active2 beds 1 baths792 sq. ft.3604 S Gateway Blvd #201, Sioux Falls, SD 57106
MLS# 22600899Listed by: APPLAUSE REAL ESTATE - New
 $424,900Active3 beds 3 baths1,852 sq. ft.
$424,900Active3 beds 3 baths1,852 sq. ft.5925 S Spirea Ave, Sioux Falls, SD 57108
MLS# 22600896Listed by: RONNING REALTY - New
 $245,000Active2 beds 2 baths1,345 sq. ft.
$245,000Active2 beds 2 baths1,345 sq. ft.2905 E Indigo Pl, Sioux Falls, SD 57108
MLS# 22600893Listed by: RE/MAX PROFESSIONALS INC

