4611 S Duluth Ave, Sioux Falls, SD 57105
Local realty services provided by:Better Homes and Gardens Real Estate Beyond
4611 S Duluth Ave,Sioux Falls, SD 57105
$449,000
- 3 Beds
- 3 Baths
- 3,072 sq. ft.
- Townhouse
- Active
Listed by:john anderson
Office:hegg, realtors
MLS#:22507448
Source:SD_RASE
Price summary
- Price:$449,000
- Price per sq. ft.:$146.16
- Monthly HOA dues:$280
About this home
What a great location for this townhome with lots of very nice extras and great living space. Great open floor plan with a beautiful 3-season room connected to the living room. Awesome backyard views of the pristine lawn, landscaping, and wildlife. Beautiful kitchen with lots of cabinets, granite, and a large island with a very nice adjoining fireplace room with a brick hearth. Wet bar/ butler panty near the dining room and main floor laundry with a sink. Very large primary suite, 4 double closets with built-ins and a whirlpool tub. Large LL family room with plenty of room for game or play area and an unfinished wine cellar under the stairs. Very large bedroom with huge closets and a 3rd BR or office with built-ins gives many options for exercise, office, study or craft room. Large utility room gives extra space for storage or work area. This is a terrific townhome in a fabulous central location, close to everything and maintenance free living with an HOA for lawn and snow.
Contact an agent
Home facts
- Year built:1983
- Listing ID #:22507448
- Added:1 day(s) ago
- Updated:September 30, 2025 at 01:51 AM
Rooms and interior
- Bedrooms:3
- Total bathrooms:3
- Full bathrooms:1
- Half bathrooms:1
- Living area:3,072 sq. ft.
Heating and cooling
- Cooling:One Central Air Unit
- Heating:Central Natural Gas
Structure and exterior
- Roof:Shingle Composition
- Year built:1983
- Building area:3,072 sq. ft.
- Lot area:0.17 Acres
Schools
- High school:Lincoln HS
- Middle school:Patrick Henry MS
- Elementary school:Susan B Anthony ES
Utilities
- Water:City Water
- Sewer:City Sewer
Finances and disclosures
- Price:$449,000
- Price per sq. ft.:$146.16
- Tax amount:$4,411
New listings near 4611 S Duluth Ave
- New
 $64,500Active0.25 Acres
$64,500Active0.25 Acres800 802 N Marquette Pl, Sioux Falls, SD 57110-0000
MLS# 22507451Listed by: HEGG, REALTORS - New
 $89,500Active0.36 Acres
$89,500Active0.36 Acres707 709 N Marquette Ave, Sioux Falls, SD 57110
MLS# 22507452Listed by: HEGG, REALTORS - New
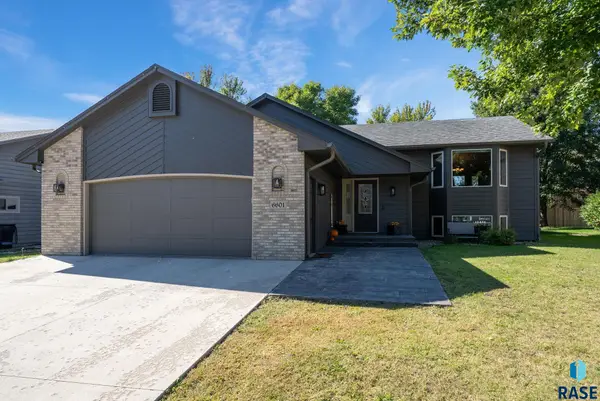 $337,500Active4 beds 2 baths2,007 sq. ft.
$337,500Active4 beds 2 baths2,007 sq. ft.6601 W 55th St, Sioux Falls, SD 57106-1938
MLS# 22507450Listed by: KELLER WILLIAMS REALTY SIOUX FALLS - New
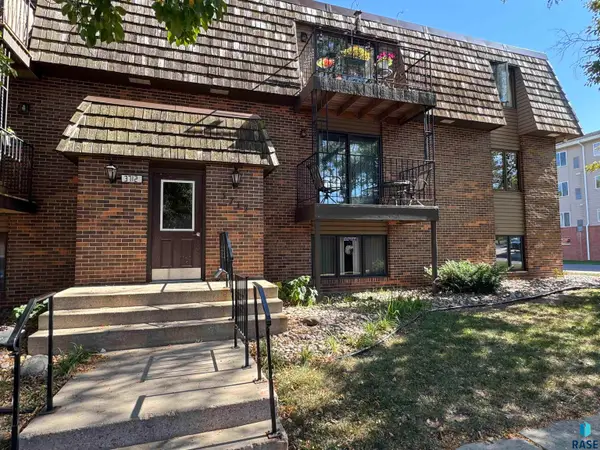 $115,000Active2 beds 1 baths768 sq. ft.
$115,000Active2 beds 1 baths768 sq. ft.3712 S Terry Ave #201, Sioux Falls, SD 57106
MLS# 22507449Listed by: THE EXPERIENCE REAL ESTATE - New
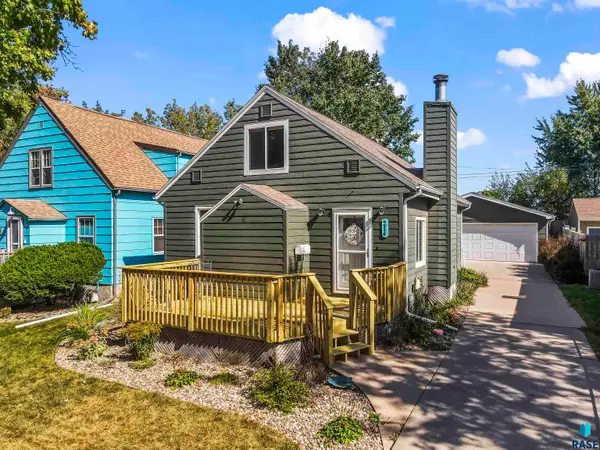 $245,000Active3 beds 1 baths1,275 sq. ft.
$245,000Active3 beds 1 baths1,275 sq. ft.214 N Jessica Ave, Sioux Falls, SD 57103-1558
MLS# 22507447Listed by: KELLER WILLIAMS REALTY SIOUX FALLS - New
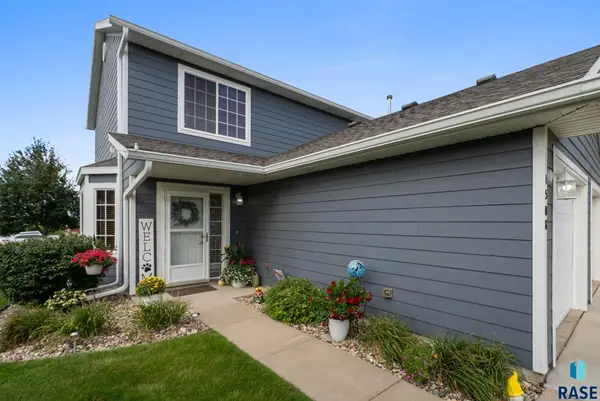 $199,999Active2 beds 1 baths1,094 sq. ft.
$199,999Active2 beds 1 baths1,094 sq. ft.1508 N Conifer Pl, Sioux Falls, SD 57107
MLS# 22507441Listed by: BERKSHIRE HATHAWAY HOMESERVICES MIDWEST REALTY - SIOUX FALLS - New
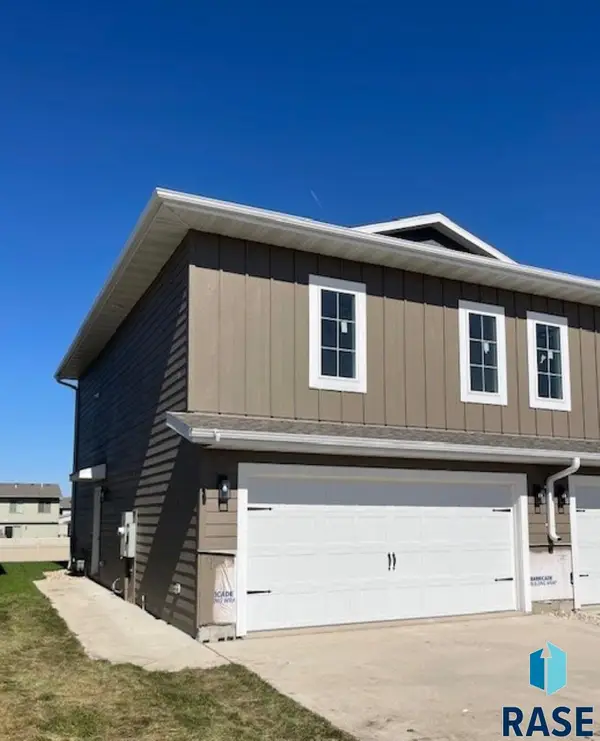 $224,900Active2 beds 2 baths1,045 sq. ft.
$224,900Active2 beds 2 baths1,045 sq. ft.9532 W Tunis Dr, Sioux Falls, SD 57106
MLS# 22507433Listed by: KEY REAL ESTATE - New
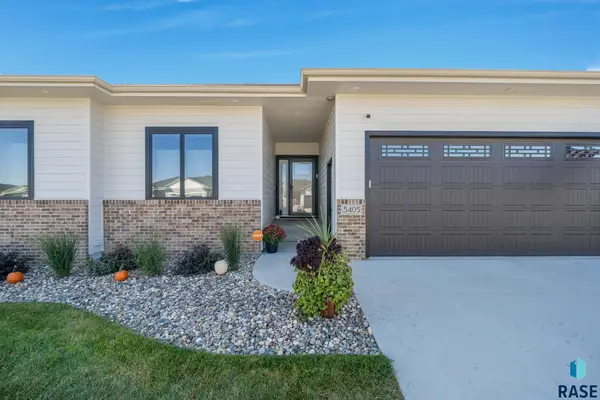 $569,500Active5 beds 3 baths2,554 sq. ft.
$569,500Active5 beds 3 baths2,554 sq. ft.5405 E 64th St, Sioux Falls, SD 57108
MLS# 22507434Listed by: BERKSHIRE HATHAWAY HOMESERVICES MIDWEST REALTY - SIOUX FALLS - New
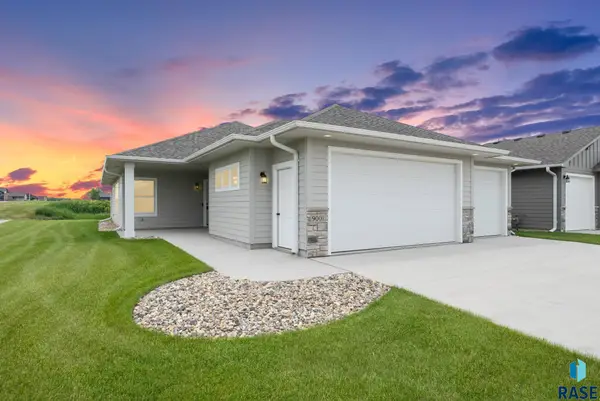 $429,900Active2 beds 2 baths1,683 sq. ft.
$429,900Active2 beds 2 baths1,683 sq. ft.9001 W Rathburn St, Sioux Falls, SD 57106
MLS# 22507436Listed by: 605 REAL ESTATE LLC
