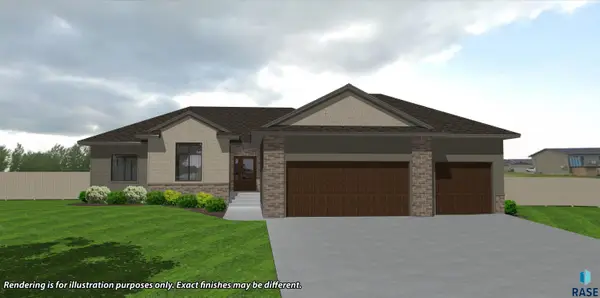4709 W 34th St N, Sioux Falls, SD 57107
Local realty services provided by:Better Homes and Gardens Real Estate Beyond
4709 W 34th St N,Sioux Falls, SD 57107
$345,000
- 2 Beds
- 2 Baths
- 1,418 sq. ft.
- Single family
- Active
Listed by: craig bertrand
Office: berkshire hathaway homeservices midwest realty - sioux falls
MLS#:22506664
Source:SD_RASE
Price summary
- Price:$345,000
- Price per sq. ft.:$243.3
About this home
0.8 mi to Scooter’s Coffee • 0.7 mi to Thelin Park • 1.2 mi to Hy-Vee • 1.0 mi to Walmart • 1.4 mi to Fleet Farm • West-facing green space • 3D tour + video tour included
Like-new (2021) ranch home on a corner lot offering single-level living, zero-barrier entry, and a fully fenced backyard that opens to west-facing green space with no neighbor directly behind. This move-in-ready property features an open-concept layout with luxury plank flooring throughout the main areas and carpeted bedrooms for added comfort. The designer kitchen includes quartz countertops, a large island with bar seating, tile backsplash, and upgraded cabinetry. The living area offers vaulted ceilings and a custom electric fireplace with stone surround that matches the exterior stonework.
Step outside to a covered back deck overlooking open space—ideal for sunset exposure—and enjoy a covered front porch for additional outdoor seating options. The oversized 28×24 two-stall garage provides excellent storage and workspace. Both bedrooms are generously sized, including a primary suite with private bath and walk-in closet. The main-level laundry adds convenience and efficiency.
The fully fenced backyard features durable chain-link fencing, and the 0.26-acre lot provides space without heavy maintenance. Additional highlights include a 90% efficient furnace, modern finishes throughout, and a layout suited for easy everyday living.
Located close to key amenities: Scooter’s Coffee (0.8 mi), Thelin Park (0.7 mi), Hy-Vee (1.2 mi), Walmart (1.0 mi), Fleet Farm (1.4 mi), plus quick access to I-29. Nearby recreational, shopping, and service options make this northwest Sioux Falls location highly convenient. 3D walkthrough and full video tour are included for deeper exploration.
NEARBY AMENITY LIST (Mapped Distances)
• Scooter’s Coffee — 0.8 mi
• Thelin Park — 0.7 mi
• Walmart — 1.0 mi
• Hy-Vee — 1.2 mi
• Veterans Memorial Park — 1.3 mi
• Fleet Farm — 1.4 mi
• Family Wellness Center — 1.4 mi
• I-29 Access — ~1.1 mi
Contact an agent
Home facts
- Year built:2021
- Listing ID #:22506664
- Added:121 day(s) ago
- Updated:December 28, 2025 at 03:24 PM
Rooms and interior
- Bedrooms:2
- Total bathrooms:2
- Full bathrooms:2
- Living area:1,418 sq. ft.
Structure and exterior
- Year built:2021
- Building area:1,418 sq. ft.
- Lot area:0.26 Acres
Schools
- High school:Thomas Jefferson High School
- Middle school:George McGovern MS - Sioux Falls
- Elementary school:Marcella LeBeau - Sioux Falls 49-5
Finances and disclosures
- Price:$345,000
- Price per sq. ft.:$243.3
- Tax amount:$4,381
New listings near 4709 W 34th St N
- New
 $439,900Active4 beds 3 baths2,186 sq. ft.
$439,900Active4 beds 3 baths2,186 sq. ft.4024 S Appollonia Ct, Sioux Falls, SD 57110
MLS# 22509206Listed by: KELLER WILLIAMS REALTY SIOUX FALLS - New
 $189,900Active2 beds 1 baths1,218 sq. ft.
$189,900Active2 beds 1 baths1,218 sq. ft.3865 N Galaxy Ln, Sioux Falls, SD 57107
MLS# 22509204Listed by: FALLS REAL ESTATE - New
 $225,000Active-- beds -- baths1,870 sq. ft.
$225,000Active-- beds -- baths1,870 sq. ft.608 N Walts Ave, Sioux Falls, SD 57104
MLS# 22509198Listed by: ALPINE RESIDENTIAL - New
 $219,900Active2 beds 2 baths1,216 sq. ft.
$219,900Active2 beds 2 baths1,216 sq. ft.1213 N Pekin Pl, Sioux Falls, SD 57107
MLS# 22509192Listed by: BETTER HOMES AND GARDENS REAL ESTATE BEYOND - New
 $195,999Active2 beds 1 baths885 sq. ft.
$195,999Active2 beds 1 baths885 sq. ft.201 N Chicago Ave, Sioux Falls, SD 57103
MLS# 22509190Listed by: HEGG, REALTORS - New
 $649,900Active5 beds 3 baths2,892 sq. ft.
$649,900Active5 beds 3 baths2,892 sq. ft.2305 S Red Oak Ave, Sioux Falls, SD 57110
MLS# 22509191Listed by: KELLER WILLIAMS REALTY SIOUX FALLS  $310,000Pending4 beds 3 baths1,821 sq. ft.
$310,000Pending4 beds 3 baths1,821 sq. ft.4205 S Southeastern Ave, Sioux Falls, SD 57103
MLS# 22509189Listed by: HEGG, REALTORS- New
 $254,900Active3 beds 1 baths1,427 sq. ft.
$254,900Active3 beds 1 baths1,427 sq. ft.1005 S Tabbert Cir, Sioux Falls, SD 57103
MLS# 22509183Listed by: HEGG, REALTORS - New
 $865,000Active5 beds 4 baths3,600 sq. ft.
$865,000Active5 beds 4 baths3,600 sq. ft.7400 E Shadow Pine Cir, Sioux Falls, SD 57110
MLS# 22509177Listed by: EXP REALTY - SIOUX FALLS - New
 $624,850Active3 beds 3 baths1,743 sq. ft.
$624,850Active3 beds 3 baths1,743 sq. ft.2805 S Dunraven Ave, Sioux Falls, SD 57110
MLS# 22509175Listed by: RONNING REALTY
