47198 Bakker Cir, Sioux Falls, SD 57108
Local realty services provided by:Better Homes and Gardens Real Estate Beyond
47198 Bakker Cir,Sioux Falls, SD 57108
$964,900
- 5 Beds
- 5 Baths
- 4,719 sq. ft.
- Single family
- Pending
Listed by: shawn martins
Office: amy stockberger real estate
MLS#:22508449
Source:SD_RASE
Price summary
- Price:$964,900
- Price per sq. ft.:$204.47
About this home
Beautifully appointed and privately situated, this stunning walkout ranch rests on a serene 1 + acre corner lot in a quiet cul-de-sac near Hole #2 of Bakker's Crossing Golf Course. A former Parade of Homes winner, this home impresses at every turn with elegant design and custom accents throughout.
Step inside to find rich cherry wood floors, sun-drenched living spaces, and a thoughtful open layout that flows effortlessly from room to room. The formal dining area sets the stage for memorable gatherings, while the chef's kitchen is a true showstopper featuring oodles of cabinet, counter, and pantry space, plus a charming breakfast nook overlooking the pond and golf course with access to the expansive deck.
The primary suite offers a generous retreat with a massive walk-in closet and a luxurious bathroom complete with heated floors, soaking tub, and an oversized tiled shower.
The walkout lower level is designed for both comfort and entertaining, boasting a spacious family room with fireplace and wet bar, along with three large bedrooms and an office or gym, perfect for any lifestyle.
A 4-stall garage with epoxy flooring and several recent updates, including a newer geothermal HVAC system complete this impressive home.
Contact an agent
Home facts
- Year built:2007
- Listing ID #:22508449
- Added:98 day(s) ago
- Updated:February 14, 2026 at 08:16 AM
Rooms and interior
- Bedrooms:5
- Total bathrooms:5
- Full bathrooms:2
- Half bathrooms:2
- Living area:4,719 sq. ft.
Structure and exterior
- Year built:2007
- Building area:4,719 sq. ft.
- Lot area:1.01 Acres
Schools
- High school:Harrisburg HS
- Middle school:North Middle School - Harrisburg School District 41-2
- Elementary school:Adventure Elementary - Harrisburg 41-2
Finances and disclosures
- Price:$964,900
- Price per sq. ft.:$204.47
- Tax amount:$10,641
New listings near 47198 Bakker Cir
- New
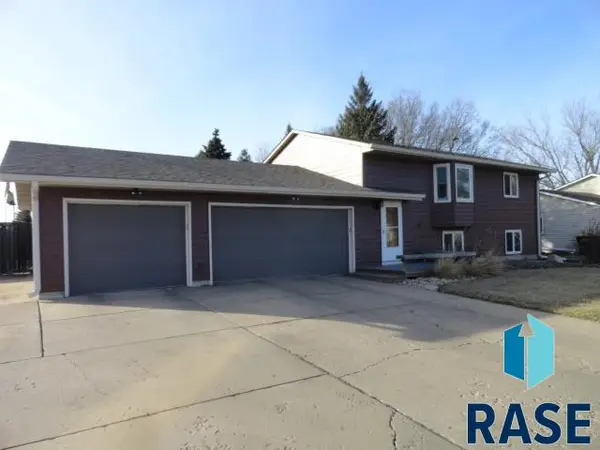 $334,900Active5 beds 2 baths1,754 sq. ft.
$334,900Active5 beds 2 baths1,754 sq. ft.4905 S Holbrook Ave, Sioux Falls, SD 57106
MLS# 22601017Listed by: MERLE MILLER REAL ESTATE - Open Sun, 12 to 1pmNew
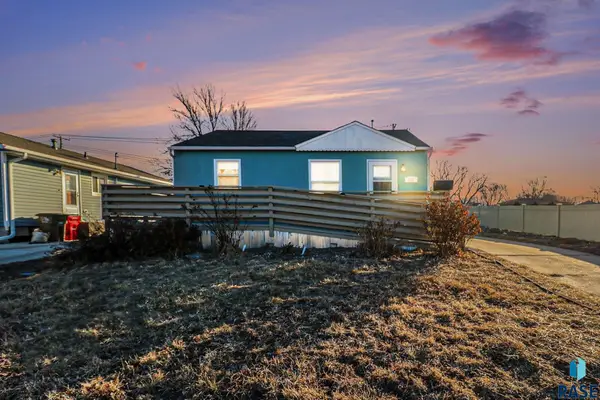 $199,500Active2 beds 1 baths728 sq. ft.
$199,500Active2 beds 1 baths728 sq. ft.412 S Jefferson Ave, Sioux Falls, SD 57104
MLS# 22601013Listed by: HEGG, REALTORS - New
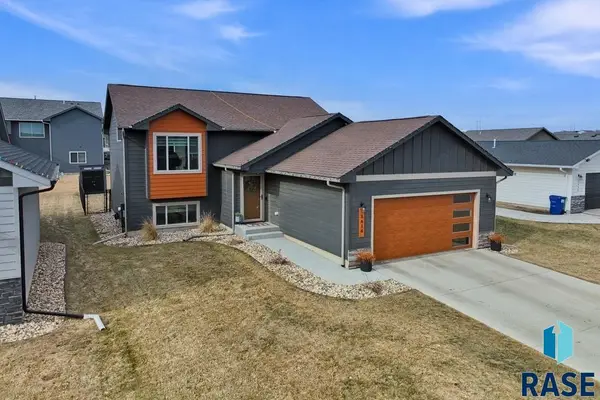 $349,900Active3 beds 2 baths1,782 sq. ft.
$349,900Active3 beds 2 baths1,782 sq. ft.5616 E Brennan Dr, Sioux Falls, SD 57110
MLS# 22601011Listed by: COLDWELL BANKER EMPIRE REALTY - New
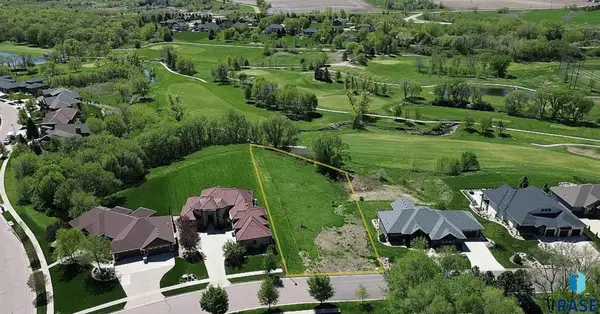 $299,000Active0.78 Acres
$299,000Active0.78 Acres8701 E Torchwood Ln, Sioux Falls, SD 57110
MLS# 22601012Listed by: COLDWELL BANKER EMPIRE REALTY - Open Sun, 11am to 12:30pmNew
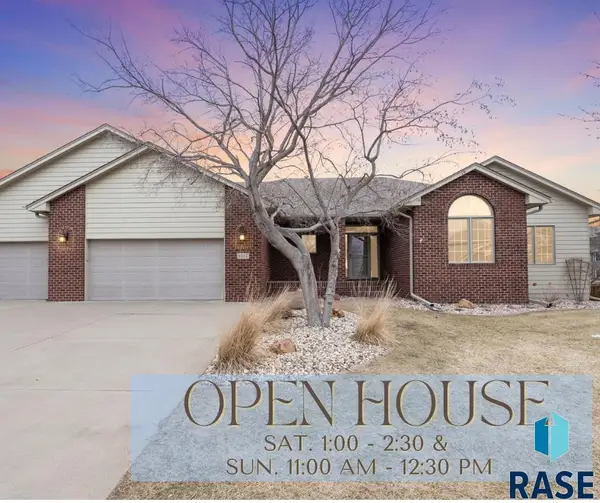 $699,000Active4 beds 3 baths3,429 sq. ft.
$699,000Active4 beds 3 baths3,429 sq. ft.6312 S Limerick Cir, Sioux Falls, SD 57108
MLS# 22601008Listed by: HEGG, REALTORS - Open Sun, 3 to 4:30pmNew
 $369,900Active4 beds 2 baths1,932 sq. ft.
$369,900Active4 beds 2 baths1,932 sq. ft.4409 E 36th St, Sioux Falls, SD 57103
MLS# 22601006Listed by: HEGG, REALTORS - New
 $324,900Active3 beds 2 baths1,477 sq. ft.
$324,900Active3 beds 2 baths1,477 sq. ft.4600 S Grinnell Ave, Sioux Falls, SD 57106
MLS# 22601004Listed by: EXP REALTY - SF ALLEN TEAM - Open Sun, 2 to 3pmNew
 $350,000Active4 beds 2 baths1,920 sq. ft.
$350,000Active4 beds 2 baths1,920 sq. ft.7125 W Rosemont Ln, Sioux Falls, SD 57106
MLS# 22601005Listed by: KELLER WILLIAMS REALTY SIOUX FALLS - New
 $269,900Active3 beds 2 baths1,590 sq. ft.
$269,900Active3 beds 2 baths1,590 sq. ft.2109 E 1st St, Sioux Falls, SD 57103
MLS# 22601002Listed by: THE EXPERIENCE REAL ESTATE - New
 $289,900Active2 beds 3 baths2,335 sq. ft.
$289,900Active2 beds 3 baths2,335 sq. ft.2405 W 28th St, Sioux Falls, SD 57105
MLS# 22600997Listed by: AMERI/STAR REAL ESTATE, INC.

