4800 W 38th St, Sioux Falls, SD 57106
Local realty services provided by:Better Homes and Gardens Real Estate Beyond
4800 W 38th St,Sioux Falls, SD 57106
$299,900
- 3 Beds
- 2 Baths
- 1,380 sq. ft.
- Single family
- Active
Listed by: josh rome
Office: exp realty
MLS#:22507382
Source:SD_RASE
Price summary
- Price:$299,900
- Price per sq. ft.:$217.32
About this home
** NEW UPDATED PRICE $299,900.00 ** LOCATION, LOCATION, LOCATION ** Welcome to 4800 W 38th St – a charming, feel-good ranch in one of Sioux Falls’ most desirable westside locations, ready for its next lucky owner! This 3-bed, 2-bath home has been lovingly maintained and updated with a new roof (2025), on-demand water heater (2021), Furnace & A/C (2022), and fresh interior paint (Sept 2025) Electrical panel (2021). You’ll love the character of the original hardwood floors, the bright and cozy 12x11 four-season sunroom, updated main bath, and the smart layout with all bedrooms on the main level. The large fenced yard is perfect for pets, play, or entertaining, complete with a handy storage shed and extra parking pad. Need more space? The unfinished basement offers the opportunity to add two more bedrooms and a family room – instant equity! Don’t miss your chance to own a move-in-ready home that blends charm, updates, and room to grow–schedule your showing today!
Contact an agent
Home facts
- Year built:1962
- Listing ID #:22507382
- Added:141 day(s) ago
- Updated:February 14, 2026 at 03:34 PM
Rooms and interior
- Bedrooms:3
- Total bathrooms:2
- Full bathrooms:1
- Half bathrooms:1
- Living area:1,380 sq. ft.
Structure and exterior
- Year built:1962
- Building area:1,380 sq. ft.
- Lot area:0.24 Acres
Schools
- High school:Roosevelt HS
- Middle school:Memorial MS
- Elementary school:Oscar Howe ES
Finances and disclosures
- Price:$299,900
- Price per sq. ft.:$217.32
- Tax amount:$3,024
New listings near 4800 W 38th St
- New
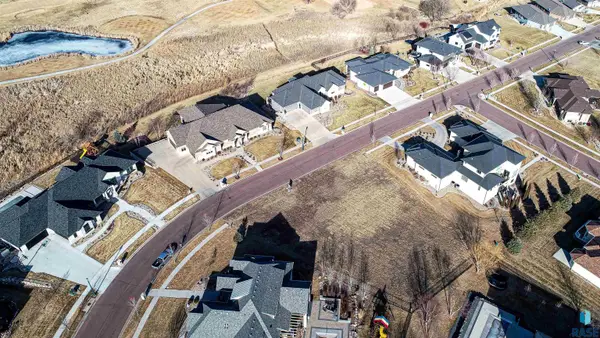 $305,000Active0.46 Acres
$305,000Active0.46 Acres509 E Shadow Creek Ln, Sioux Falls, SD 57108
MLS# 22601020Listed by: HEGG, REALTORS - New
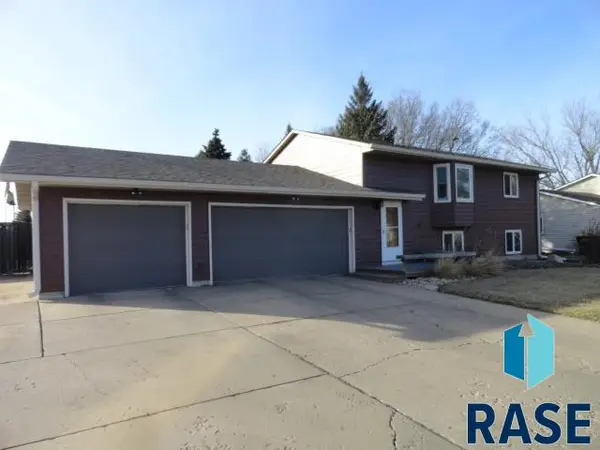 $334,900Active5 beds 2 baths1,754 sq. ft.
$334,900Active5 beds 2 baths1,754 sq. ft.4905 S Holbrook Ave, Sioux Falls, SD 57106
MLS# 22601017Listed by: MERLE MILLER REAL ESTATE - Open Sun, 12 to 1pmNew
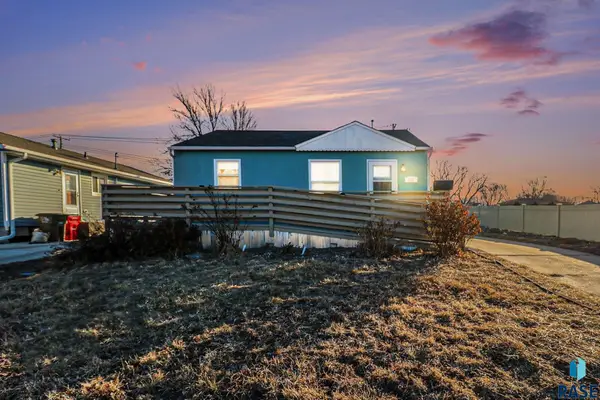 $199,500Active2 beds 1 baths728 sq. ft.
$199,500Active2 beds 1 baths728 sq. ft.412 S Jefferson Ave, Sioux Falls, SD 57104
MLS# 22601013Listed by: HEGG, REALTORS - New
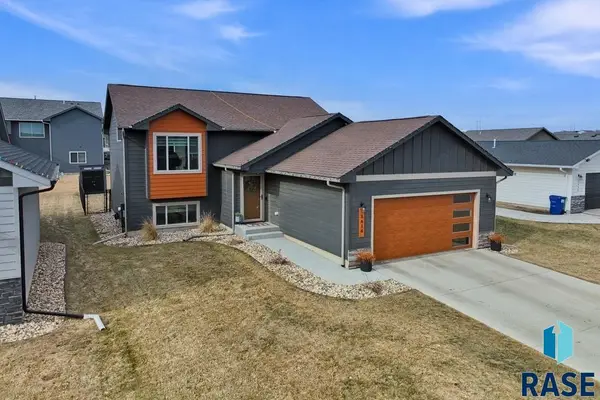 $349,900Active3 beds 2 baths1,782 sq. ft.
$349,900Active3 beds 2 baths1,782 sq. ft.5616 E Brennan Dr, Sioux Falls, SD 57110
MLS# 22601011Listed by: COLDWELL BANKER EMPIRE REALTY - New
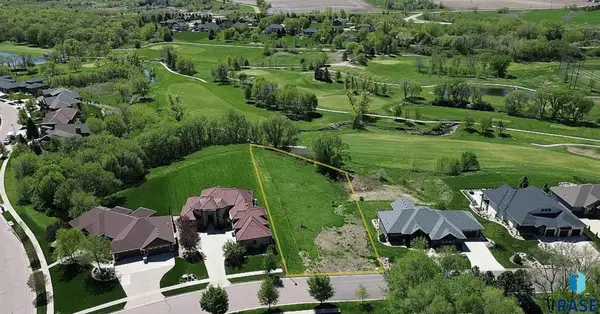 $299,000Active0.78 Acres
$299,000Active0.78 Acres8701 E Torchwood Ln, Sioux Falls, SD 57110
MLS# 22601012Listed by: COLDWELL BANKER EMPIRE REALTY - Open Sun, 11am to 12:30pmNew
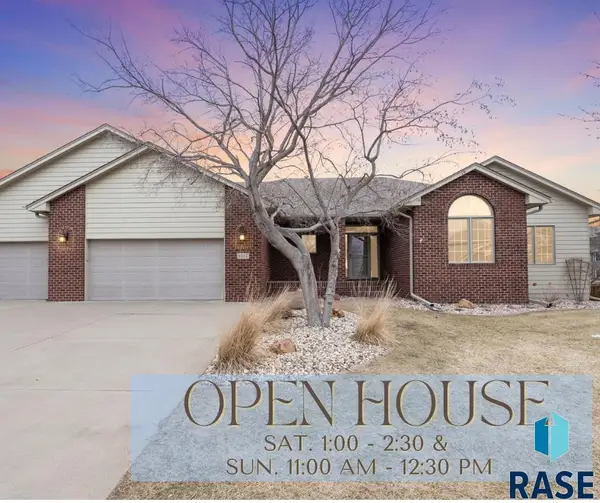 $699,000Active4 beds 3 baths3,429 sq. ft.
$699,000Active4 beds 3 baths3,429 sq. ft.6312 S Limerick Cir, Sioux Falls, SD 57108
MLS# 22601008Listed by: HEGG, REALTORS - Open Sun, 3 to 4:30pmNew
 $369,900Active4 beds 2 baths1,932 sq. ft.
$369,900Active4 beds 2 baths1,932 sq. ft.4409 E 36th St, Sioux Falls, SD 57103
MLS# 22601006Listed by: HEGG, REALTORS - New
 $324,900Active3 beds 2 baths1,477 sq. ft.
$324,900Active3 beds 2 baths1,477 sq. ft.4600 S Grinnell Ave, Sioux Falls, SD 57106
MLS# 22601004Listed by: EXP REALTY - SF ALLEN TEAM - Open Sun, 2 to 3pmNew
 $350,000Active4 beds 2 baths1,920 sq. ft.
$350,000Active4 beds 2 baths1,920 sq. ft.7125 W Rosemont Ln, Sioux Falls, SD 57106
MLS# 22601005Listed by: KELLER WILLIAMS REALTY SIOUX FALLS - New
 $269,900Active3 beds 2 baths1,590 sq. ft.
$269,900Active3 beds 2 baths1,590 sq. ft.2109 E 1st St, Sioux Falls, SD 57103
MLS# 22601002Listed by: THE EXPERIENCE REAL ESTATE

