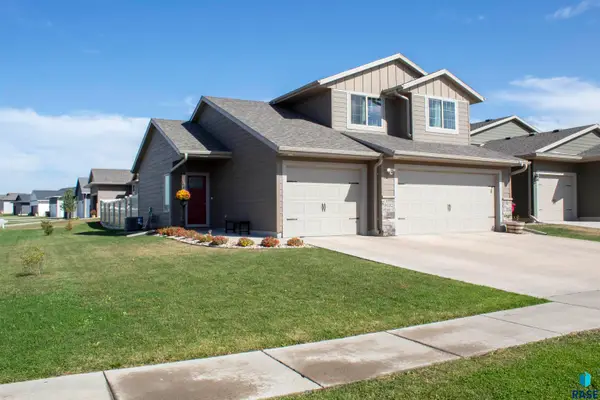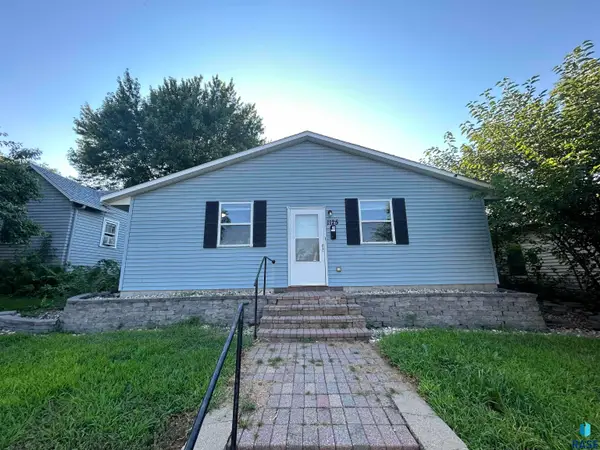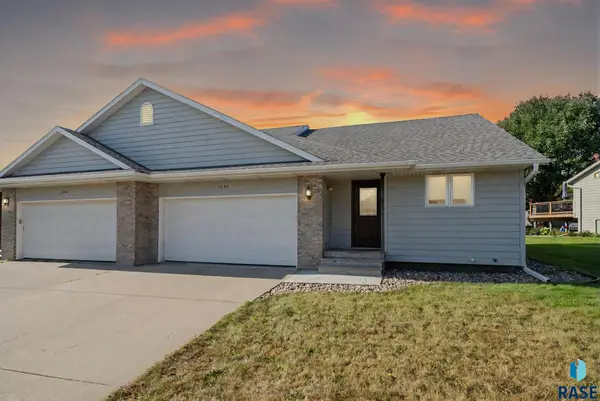4805 S Dunlap Ave, Sioux Falls, SD 57106
Local realty services provided by:Better Homes and Gardens Real Estate Beyond
4805 S Dunlap Ave,Sioux Falls, SD 57106
$350,000
- 3 Beds
- 2 Baths
- 1,864 sq. ft.
- Single family
- Active
Listed by:beth meyer
Office:605 real estate llc.
MLS#:22507494
Source:SD_RASE
Price summary
- Price:$350,000
- Price per sq. ft.:$187.77
About this home
If you are looking for a magazine worthy, fully move in ready home. This is it! Located on the southwest side of town this ranch floor plan has some features you don't typically find in this price point. For starters, the main floor has beautiful hardwood flooring, main floor laundry and a bathroom that passes right to the primary bedroom. With 2 bedrooms on the main, the primary stuns with a large walk in closet as well. The kitchen has beautiful wood cabinetry and the perfect dining area filled with huge windows for sunshine while you drink your morning coffee. The sellers just updated all kitchen appliances as well. The living room has vaulted ceiling making the open floor plan feel spacious. Head to the lower level and you have a large family room to entertain, the 3rd bedroom and another bathroom. Need storage? The utility room has plenty of room for all of your things. Extra updates include: new furnace, AC and roof as well in 2022. Now to the backyard! Rarely do we see a lot size over 17,000 sqft in this price point, and it is fully fenced. Plus you have brand new composite decking as well. You can tell the sellers loved this home, and they are ready to pass it on to you!
Contact an agent
Home facts
- Year built:2003
- Listing ID #:22507494
- Added:1 day(s) ago
- Updated:October 01, 2025 at 03:59 PM
Rooms and interior
- Bedrooms:3
- Total bathrooms:2
- Full bathrooms:2
- Living area:1,864 sq. ft.
Heating and cooling
- Cooling:One Central Air Unit
- Heating:Central Natural Gas
Structure and exterior
- Roof:Shingle Composition
- Year built:2003
- Building area:1,864 sq. ft.
- Lot area:0.39 Acres
Schools
- High school:Roosevelt HS
- Middle school:Memorial MS
- Elementary school:Pettigrew ES
Utilities
- Water:City Water
- Sewer:City Sewer
Finances and disclosures
- Price:$350,000
- Price per sq. ft.:$187.77
- Tax amount:$4,556
New listings near 4805 S Dunlap Ave
- New
 $239,900Active3 beds 2 baths1,786 sq. ft.
$239,900Active3 beds 2 baths1,786 sq. ft.114 S Euclid Ave, Sioux Falls, SD 57104
MLS# 22507502Listed by: BRIDGES REAL ESTATE - New
 $349,500Active4 beds 2 baths2,005 sq. ft.
$349,500Active4 beds 2 baths2,005 sq. ft.2520 S Alpine Ave, Sioux Falls, SD 57110
MLS# 22507503Listed by: APPLAUSE REAL ESTATE - New
 $429,000Active3 beds 2 baths1,484 sq. ft.
$429,000Active3 beds 2 baths1,484 sq. ft.5502 W Vision Cir, Sioux Falls, SD 57107-0481
MLS# 22507505Listed by: KELLER WILLIAMS REALTY SIOUX FALLS - New
 $389,900Active3 beds 2 baths1,436 sq. ft.
$389,900Active3 beds 2 baths1,436 sq. ft.6308 S El Dorado Ave, Sioux Falls, SD 57108
MLS# 22507506Listed by: KELLER WILLIAMS REALTY SIOUX FALLS - New
 $799,000Active4 beds 4 baths2,848 sq. ft.
$799,000Active4 beds 4 baths2,848 sq. ft.2209 S Main Ave, Sioux Falls, SD 57105
MLS# 22507496Listed by: HEGG, REALTORS - New
 $315,000Active4 beds 2 baths1,458 sq. ft.
$315,000Active4 beds 2 baths1,458 sq. ft.1706 S Main Ave, Sioux Falls, SD 57105
MLS# 22507497Listed by: KELLER WILLIAMS REALTY SIOUX FALLS - Open Sun, 1 to 2:30pmNew
 $340,000Active3 beds 3 baths1,322 sq. ft.
$340,000Active3 beds 3 baths1,322 sq. ft.9432 W Liam St, Sioux Falls, SD 57106
MLS# 22507493Listed by: RE/MAX PROFESSIONALS INC - New
 $229,000Active2 beds 1 baths1,280 sq. ft.
$229,000Active2 beds 1 baths1,280 sq. ft.1125 N Spring Ave, Sioux Falls, SD 57104
MLS# 22507489Listed by: ALPINE RESIDENTIAL - New
 $254,900Active2 beds 1 baths900 sq. ft.
$254,900Active2 beds 1 baths900 sq. ft.1205 E 61st St, Sioux Falls, SD 57108
MLS# 22507484Listed by: EXP REALTY - SF ALLEN TEAM
