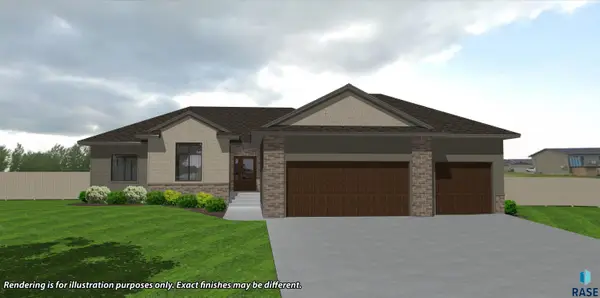4813 E 53rd St, Sioux Falls, SD 57110
Local realty services provided by:Better Homes and Gardens Real Estate Beyond
4813 E 53rd St,Sioux Falls, SD 57110
$469,900
- 3 Beds
- 2 Baths
- 1,452 sq. ft.
- Single family
- Active
Listed by: david mettler
Office: keller williams realty sioux falls
MLS#:22507139
Source:SD_RASE
Price summary
- Price:$469,900
- Price per sq. ft.:$323.62
About this home
Amazing Ranch Home located in a popular SE side neighborhood w/ an opportunity to build equity by finishing off lower level. Open plan with great flow between the living room and kitchen/dining room space. Birch flooring flows over the main level, beautiful coffered living room ceiling, granite countertops and a mud room with Washer/Dryer set and pedestals that remain with the home, spacious lockers/drop zone and storage separates this home from the rest. The kitchen offers granite counters/island, tiled backsplash, stainless steel appliances soft close drawers and tons of cabinet space. Everyone desires the 3 main level bedrooms, tray ceilings and the master suite with a walk in tiled shower, walk in closet and a double vanity. 9 foot lower level ceilings where you can finish 2 more bedrooms, bath, large family room and an extra area roughed in for a wet bar. The oversized 3 stall garage is insulated/sheet rocked with water hookup and all ready and plumbed for a gas garage heater. The 10x12 covered deck looks out over a large yard, surrounded by white privacy fencing and underground sprinklers - come see this well-kept home.
Contact an agent
Home facts
- Year built:2018
- Listing ID #:22507139
- Added:102 day(s) ago
- Updated:December 28, 2025 at 03:24 PM
Rooms and interior
- Bedrooms:3
- Total bathrooms:2
- Full bathrooms:1
- Living area:1,452 sq. ft.
Structure and exterior
- Year built:2018
- Building area:1,452 sq. ft.
- Lot area:0.26 Acres
Schools
- High school:Washington HS
- Middle school:Ben Reifel Middle School
- Elementary school:John Harris ES
Finances and disclosures
- Price:$469,900
- Price per sq. ft.:$323.62
- Tax amount:$4,951
New listings near 4813 E 53rd St
- New
 $439,900Active4 beds 3 baths2,186 sq. ft.
$439,900Active4 beds 3 baths2,186 sq. ft.4024 S Appollonia Ct, Sioux Falls, SD 57110
MLS# 22509206Listed by: KELLER WILLIAMS REALTY SIOUX FALLS - New
 $189,900Active2 beds 1 baths1,218 sq. ft.
$189,900Active2 beds 1 baths1,218 sq. ft.3865 N Galaxy Ln, Sioux Falls, SD 57107
MLS# 22509204Listed by: FALLS REAL ESTATE - New
 $225,000Active-- beds -- baths1,870 sq. ft.
$225,000Active-- beds -- baths1,870 sq. ft.608 N Walts Ave, Sioux Falls, SD 57104
MLS# 22509198Listed by: ALPINE RESIDENTIAL - New
 $219,900Active2 beds 2 baths1,216 sq. ft.
$219,900Active2 beds 2 baths1,216 sq. ft.1213 N Pekin Pl, Sioux Falls, SD 57107
MLS# 22509192Listed by: BETTER HOMES AND GARDENS REAL ESTATE BEYOND - New
 $195,999Active2 beds 1 baths885 sq. ft.
$195,999Active2 beds 1 baths885 sq. ft.201 N Chicago Ave, Sioux Falls, SD 57103
MLS# 22509190Listed by: HEGG, REALTORS - New
 $649,900Active5 beds 3 baths2,892 sq. ft.
$649,900Active5 beds 3 baths2,892 sq. ft.2305 S Red Oak Ave, Sioux Falls, SD 57110
MLS# 22509191Listed by: KELLER WILLIAMS REALTY SIOUX FALLS  $310,000Pending4 beds 3 baths1,821 sq. ft.
$310,000Pending4 beds 3 baths1,821 sq. ft.4205 S Southeastern Ave, Sioux Falls, SD 57103
MLS# 22509189Listed by: HEGG, REALTORS- New
 $254,900Active3 beds 1 baths1,427 sq. ft.
$254,900Active3 beds 1 baths1,427 sq. ft.1005 S Tabbert Cir, Sioux Falls, SD 57103
MLS# 22509183Listed by: HEGG, REALTORS - New
 $865,000Active5 beds 4 baths3,600 sq. ft.
$865,000Active5 beds 4 baths3,600 sq. ft.7400 E Shadow Pine Cir, Sioux Falls, SD 57110
MLS# 22509177Listed by: EXP REALTY - SIOUX FALLS - New
 $624,850Active3 beds 3 baths1,743 sq. ft.
$624,850Active3 beds 3 baths1,743 sq. ft.2805 S Dunraven Ave, Sioux Falls, SD 57110
MLS# 22509175Listed by: RONNING REALTY
