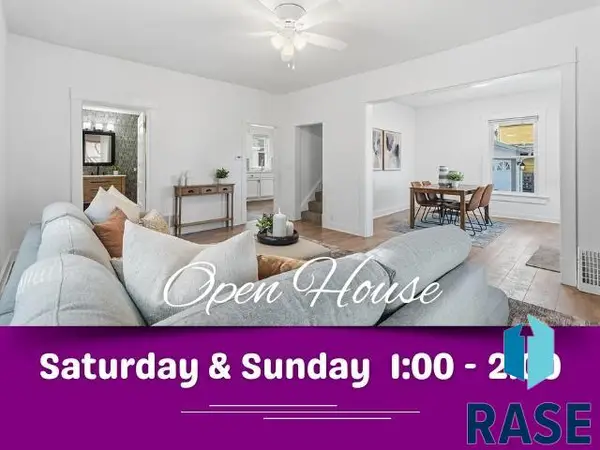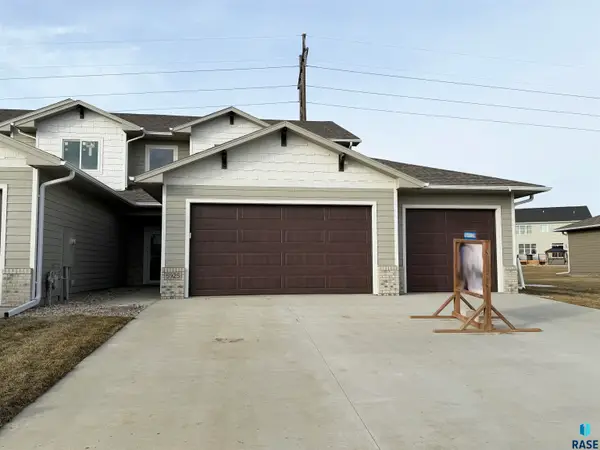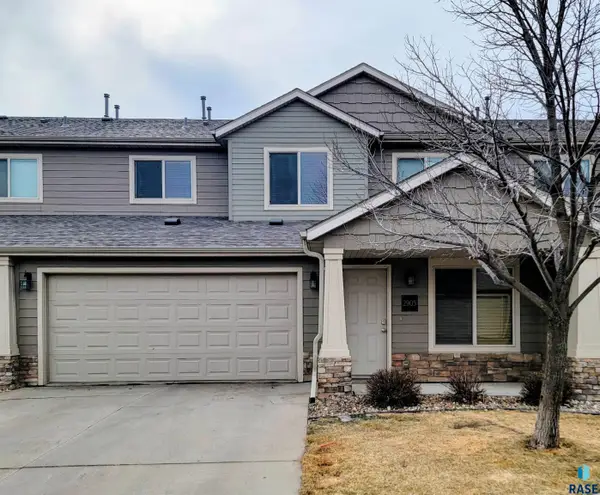4847 S Samantha Dr, Sioux Falls, SD 57106
Local realty services provided by:Better Homes and Gardens Real Estate Beyond
4847 S Samantha Dr,Sioux Falls, SD 57106
$289,000
- 3 Beds
- 2 Baths
- 1,756 sq. ft.
- Townhouse
- Active
Upcoming open houses
- Sun, Feb 1501:30 pm - 02:30 pm
Listed by: beth meyerOFFICE: 605-336-2100
Office: hegg, realtors
MLS#:22509122
Source:SD_RASE
Price summary
- Price:$289,000
- Price per sq. ft.:$164.58
About this home
Simplify your lifestyle with this well-designed townhome that shares just one wall, giving you privacy and convenience all in one. The main level has everything you need—primary bedroom with private bath, laundry, kitchen, dining, and a comfortable living room that walks out to the deck. The attached 2-stall garage connects directly into the kitchen, making grocery trips a breeze.
Sitting on a spacious corner lot, this home offers beautiful landscaping and a backyard shed for extra storage. With no HOA, you have the freedom to handle lawn and snow care yourself or hire a service of your choice. Inside you’ll find 3 bedrooms and 2 bathrooms, along with recent updates that give peace of mind—new furnace and AC in 2021, shingles in 2016, and brand-new kitchen appliances, plus a new back deck was just installed November 2025. The big-ticket items are done—just add your own touch to make it shine and start enjoying the easy life!
Contact an agent
Home facts
- Year built:2001
- Listing ID #:22509122
- Added:92 day(s) ago
- Updated:February 11, 2026 at 03:25 PM
Rooms and interior
- Bedrooms:3
- Total bathrooms:2
- Full bathrooms:1
- Living area:1,756 sq. ft.
Structure and exterior
- Year built:2001
- Building area:1,756 sq. ft.
- Lot area:0.19 Acres
Schools
- High school:Roosevelt HS
- Middle school:Memorial MS
- Elementary school:Pettigrew ES
Finances and disclosures
- Price:$289,000
- Price per sq. ft.:$164.58
- Tax amount:$3,428
New listings near 4847 S Samantha Dr
- New
 $423,615Active3 beds 2 baths1,287 sq. ft.
$423,615Active3 beds 2 baths1,287 sq. ft.9209 W Counsel St, Sioux Falls, SD 57106
MLS# 22600916Listed by: KELLER WILLIAMS REALTY SIOUX FALLS - New
 $409,900Active4 beds 3 baths2,424 sq. ft.
$409,900Active4 beds 3 baths2,424 sq. ft.2305 S Roosevelt Ave, Sioux Falls, SD 57106
MLS# 22600910Listed by: EKHOLM TEAM REAL ESTATE - New
 $314,000Active3 beds 2 baths1,595 sq. ft.
$314,000Active3 beds 2 baths1,595 sq. ft.6612 W Bonnie Ct, Sioux Falls, SD 57106
MLS# 22600911Listed by: AMY STOCKBERGER REAL ESTATE  $225,000Pending2 beds 1 baths960 sq. ft.
$225,000Pending2 beds 1 baths960 sq. ft.2801 Hawthorne Ave, Sioux Falls, SD 57105
MLS# 22600901Listed by: KELLER WILLIAMS REALTY SIOUX FALLS- New
 $324,900Active3 beds 2 baths1,781 sq. ft.
$324,900Active3 beds 2 baths1,781 sq. ft.6600 W 67th St, Sioux Falls, SD 57106
MLS# 22600765Listed by: HEGG, REALTORS - Open Sat, 12:30 to 2pmNew
 $289,500Active3 beds 3 baths1,657 sq. ft.
$289,500Active3 beds 3 baths1,657 sq. ft.9062 W Ark Pl, Sioux Falls, SD 57106
MLS# 22600907Listed by: EXP REALTY - Open Sat, 1 to 2pmNew
 $299,000Active4 beds 2 baths1,566 sq. ft.
$299,000Active4 beds 2 baths1,566 sq. ft.311 E 18th St, Sioux Falls, SD 57105
MLS# 22600900Listed by: REAL BROKER LLC - New
 $135,000Active2 beds 1 baths792 sq. ft.
$135,000Active2 beds 1 baths792 sq. ft.3604 S Gateway Blvd #201, Sioux Falls, SD 57106
MLS# 22600899Listed by: APPLAUSE REAL ESTATE - New
 $424,900Active3 beds 3 baths1,852 sq. ft.
$424,900Active3 beds 3 baths1,852 sq. ft.5925 S Spirea Ave, Sioux Falls, SD 57108
MLS# 22600896Listed by: RONNING REALTY - New
 $245,000Active2 beds 2 baths1,345 sq. ft.
$245,000Active2 beds 2 baths1,345 sq. ft.2905 E Indigo Pl, Sioux Falls, SD 57108
MLS# 22600893Listed by: RE/MAX PROFESSIONALS INC

