- BHGRE®
- South Dakota
- Sioux Falls
- 4900 E 65th St
4900 E 65th St, Sioux Falls, SD 57108
Local realty services provided by:Better Homes and Gardens Real Estate Beyond
4900 E 65th St,Sioux Falls, SD 57108
$569,500
- 3 Beds
- 2 Baths
- 1,880 sq. ft.
- Single family
- Pending
Listed by: ron weberOFFICE: 605-336-2100
Office: hegg, realtors
MLS#:22600333
Source:SD_RASE
Price summary
- Price:$569,500
- Price per sq. ft.:$302.93
About this home
NEW $10,000 ANYTHING ALLOWANCE - Heat the garage, add some bushes to the landscaping, have the seller pay your closing costs, or just take a HUGE discount off the cost of the house! Welcome to the Heritage Floor Plan! This thoughtfully designed 3 bedroom, 2 bath slab on grade home offers 1,880 sq. ft. of comfort, style, and efficiency. Step inside to soaring 9, 10, and 11-foot ceilings with two stunning ceiling details that add character and charm. The open-concept living space is anchored by a custom electric fireplace with surround, creating the perfect place to relax and entertain. The chef’s kitchen features a hidden pantry, sleek quartz countertops, and direct flow into the dining area and 4-season room, extending your living space year-round. Enjoy the luxury of a 3 zone in-floor heat system, a 3-stall garage, and both front and rear covered concrete patios, ideal for morning coffee or evening gatherings. Quality construction shines throughout with an upgraded wall insulation package (R30), triple-pane windows that are 50% more efficient and quieter, plus a fresh air exchanger and radon system already installed for peace of mind. This home blends modern finishes, energy efficiency, and thoughtful details - making it a place you’ll love to call home.
Contact an agent
Home facts
- Year built:2025
- Listing ID #:22600333
- Added:136 day(s) ago
- Updated:February 10, 2026 at 08:18 AM
Rooms and interior
- Bedrooms:3
- Total bathrooms:2
- Full bathrooms:1
- Living area:1,880 sq. ft.
Structure and exterior
- Year built:2025
- Building area:1,880 sq. ft.
- Lot area:0.24 Acres
Schools
- High school:Harrisburg HS
- Middle school:Harrisburg East Middle School
- Elementary school:Horizon Elementary
Finances and disclosures
- Price:$569,500
- Price per sq. ft.:$302.93
New listings near 4900 E 65th St
- New
 $265,000Active3 beds 1 baths1,170 sq. ft.
$265,000Active3 beds 1 baths1,170 sq. ft.1323 N Spring Ave, Sioux Falls, SD 57104
MLS# 22600876Listed by: SOUTH EASTERN DEVELOPMENT FOUN - Open Sun, 1 to 2:30pmNew
 $339,000Active3 beds 3 baths1,893 sq. ft.
$339,000Active3 beds 3 baths1,893 sq. ft.5011 E 63rd St, Sioux Falls, SD 57108
MLS# 22600862Listed by: EXP REALTY - New
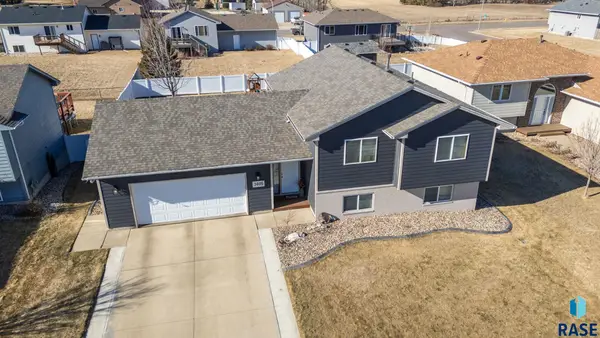 $350,000Active4 beds 2 baths1,612 sq. ft.
$350,000Active4 beds 2 baths1,612 sq. ft.3805 S Camden Ave, Sioux Falls, SD 57106
MLS# 22600864Listed by: BERKSHIRE HATHAWAY HOMESERVICES MIDWEST REALTY - SIOUX FALLS - New
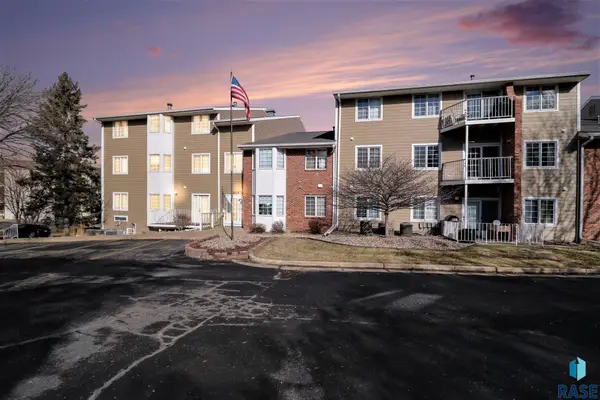 $189,900Active2 beds 1 baths1,054 sq. ft.
$189,900Active2 beds 1 baths1,054 sq. ft.1104 W 57th St St #207, Sioux Falls, SD 57108
MLS# 22600861Listed by: HEGG, REALTORS - New
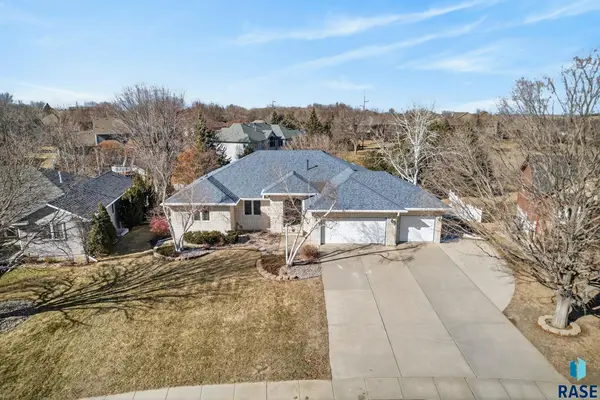 $730,000Active4 beds 4 baths3,786 sq. ft.
$730,000Active4 beds 4 baths3,786 sq. ft.1244 S Stoney Pointe Ct, Sioux Falls, SD 57106
MLS# 22600856Listed by: COLDWELL BANKER EMPIRE REALTY - New
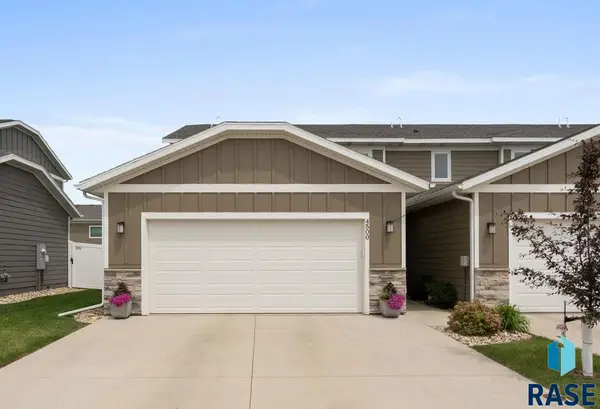 $289,900Active3 beds 2 baths1,689 sq. ft.
$289,900Active3 beds 2 baths1,689 sq. ft.4500 E Whisper Ridge Pl, Sioux Falls, SD 57108
MLS# 22600857Listed by: BERKSHIRE HATHAWAY HOMESERVICES MIDWEST REALTY - SIOUX FALLS - Open Wed, 4:30 to 6pmNew
 $398,000Active4 beds 3 baths2,850 sq. ft.
$398,000Active4 beds 3 baths2,850 sq. ft.5905 S Shadow Wood Pl, Sioux Falls, SD 57108
MLS# 22600853Listed by: HOMESMART ADVENTURE REALTY - New
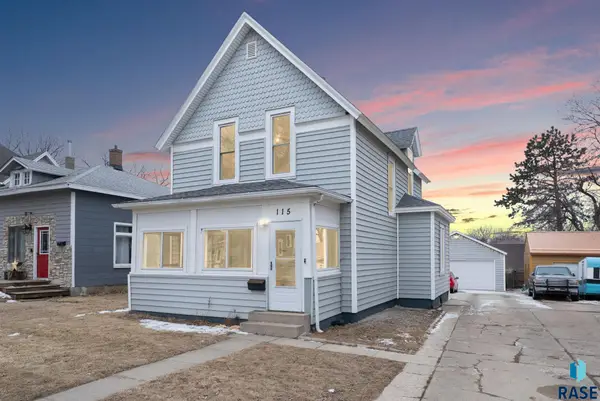 $249,900Active4 beds 1 baths1,628 sq. ft.
$249,900Active4 beds 1 baths1,628 sq. ft.115 S Grange Ave, Sioux Falls, SD 57104
MLS# 22600850Listed by: EXP REALTY - New
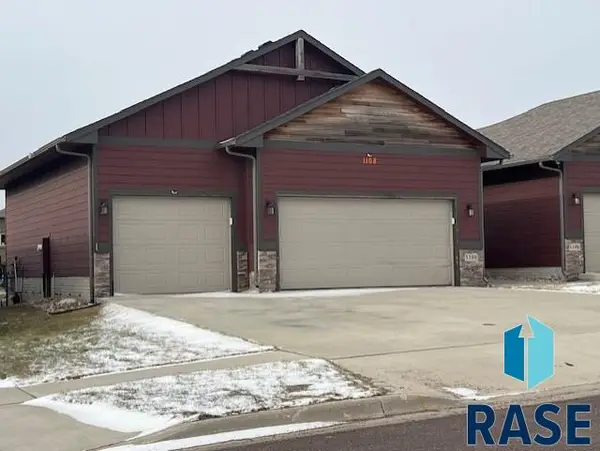 $279,900Active2 beds 2 baths1,100 sq. ft.
$279,900Active2 beds 2 baths1,100 sq. ft.1108 N Brennan Ct, Sioux Falls, SD 57110
MLS# 22600849Listed by: REALTY CENTER - New
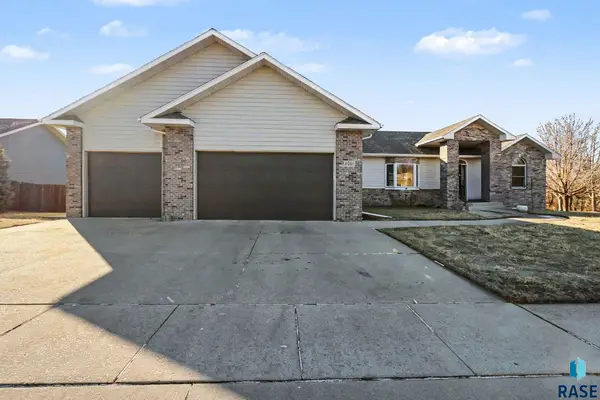 $479,500Active5 beds 3 baths3,024 sq. ft.
$479,500Active5 beds 3 baths3,024 sq. ft.5201 E Quincey St, Sioux Falls, SD 57110
MLS# 22600846Listed by: HEGG, REALTORS

