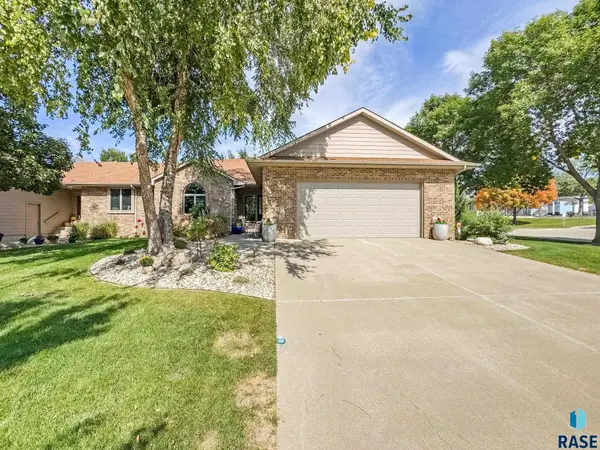4901 E Villa Ridge St, Sioux Falls, SD 57110-8552
Local realty services provided by:Better Homes and Gardens Real Estate Beyond
4901 E Villa Ridge St,Sioux Falls, SD 57110-8552
$369,900
- 2 Beds
- 2 Baths
- 1,425 sq. ft.
- Single family
- Pending
Listed by: chris greve, lydia greve
Office: hegg, realtors
MLS#:22506286
Source:SD_RASE
Price summary
- Price:$369,900
- Price per sq. ft.:$259.58
- Monthly HOA dues:$175
About this home
Beautiful zero-entry villa offering easy, step-free living in a prime east side location! This thoughtfully designed home features durable luxury vinyl plank flooring throughout, creating a seamless and stylish feel. Enjoy two spacious bedrooms and two full bathrooms, including a primary suite with walk-in closet. The open kitchen boasts granite countertops, a large walk-in pantry, and flows effortlessly into the dining area—perfect for entertaining. A versatile den or office opens directly to the private patio, ideal for relaxing or hosting. The oversized double garage offers plenty of room for storage. Conveniently located near shopping, dining, and entertainment—this home has it all! Some photos have been virtually staged.
Contact an agent
Home facts
- Year built:2018
- Listing ID #:22506286
- Added:85 day(s) ago
- Updated:September 09, 2025 at 08:54 PM
Rooms and interior
- Bedrooms:2
- Total bathrooms:2
- Full bathrooms:2
- Living area:1,425 sq. ft.
Heating and cooling
- Cooling:One Central Air Unit
- Heating:Central Natural Gas
Structure and exterior
- Roof:Shingle Composition
- Year built:2018
- Building area:1,425 sq. ft.
- Lot area:0.18 Acres
Schools
- High school:Washington HS
- Middle school:Ben Reifel Middle School
- Elementary school:Rosa Parks ES
Utilities
- Water:City Water
- Sewer:City Sewer
Finances and disclosures
- Price:$369,900
- Price per sq. ft.:$259.58
- Tax amount:$3,945
New listings near 4901 E Villa Ridge St
- New
 $460,000Active4 beds 3 baths2,823 sq. ft.
$460,000Active4 beds 3 baths2,823 sq. ft.5117 E Blueridge Dr, Sioux Falls, SD 57110
MLS# 22508428Listed by: HEGG, REALTORS - New
 $260,000Active3 beds 2 baths1,582 sq. ft.
$260,000Active3 beds 2 baths1,582 sq. ft.2204 S Covell Ave, Sioux Falls, SD 57105-3632
MLS# 22508427Listed by: HEGG, REALTORS - New
 $335,000Active3 beds 2 baths1,899 sq. ft.
$335,000Active3 beds 2 baths1,899 sq. ft.7425 W 52nd St, Sioux Falls, SD 57106
MLS# 22508425Listed by: REAL BROKER LLC - New
 $329,900Active4 beds 2 baths1,497 sq. ft.
$329,900Active4 beds 2 baths1,497 sq. ft.3021 S Hawthorne Ave, Sioux Falls, SD 57105-5442
MLS# 22508426Listed by: HEGG, REALTORS - New
 $549,900Active3 beds 4 baths2,800 sq. ft.
$549,900Active3 beds 4 baths2,800 sq. ft.157 W Doral Ct, Sioux Falls, SD 57108
MLS# 22508423Listed by: BRIDGES REAL ESTATE - New
 $585,000Active5 beds 3 baths3,259 sq. ft.
$585,000Active5 beds 3 baths3,259 sq. ft.5012 E Cattail Dr, Sioux Falls, SD 57110
MLS# 22508419Listed by: HEGG, REALTORS - New
 $1,175,000Active5 beds 4 baths3,594 sq. ft.
$1,175,000Active5 beds 4 baths3,594 sq. ft.2408 S Galena Ct, Sioux Falls, SD 57110
MLS# 22508413Listed by: HEGG, REALTORS - New
 $250,000Active3 beds 1 baths1,354 sq. ft.
$250,000Active3 beds 1 baths1,354 sq. ft.5800 W 15th St, Sioux Falls, SD 57106
MLS# 22508414Listed by: 605 REAL ESTATE LLC - New
 $249,500Active3 beds 1 baths897 sq. ft.
$249,500Active3 beds 1 baths897 sq. ft.3405 E 20th St, Sioux Falls, SD 57103
MLS# 22508415Listed by: BERKSHIRE HATHAWAY HOMESERVICES MIDWEST REALTY - SIOUX FALLS - New
 $100,000Active4 beds 2 baths1,620 sq. ft.
$100,000Active4 beds 2 baths1,620 sq. ft.903 N Bobwhite Pl, Sioux Falls, SD 57107
MLS# 22508406Listed by: EXP REALTY
