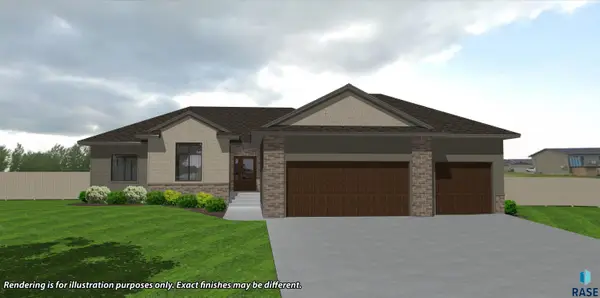4912 E 42nd St, Sioux Falls, SD 57110
Local realty services provided by:Better Homes and Gardens Real Estate Beyond
4912 E 42nd St,Sioux Falls, SD 57110
$420,000
- 4 Beds
- 3 Baths
- 2,312 sq. ft.
- Single family
- Pending
Listed by: jason schumacher
Office: exp realty
MLS#:22504851
Source:SD_RASE
Price summary
- Price:$420,000
- Price per sq. ft.:$107.44
About this home
Opportunity knocks in Southeast Sioux Falls!? You know that little old lady who's been driving the same car for two decades—and the interior still looks like it just rolled off the lot? Well, this is her house. And now’s your chance to own it. This quality Harr/Lemme-built home has been lovingly maintained by my parents (don’t go leaving crumbs anywhere...believe me).
There’s a lot to unpack in this Southeast side multi-level—here’s just a taste:
• 4 bedrooms, 3 bathrooms, and a spacious 3-stall garage (36x24)
• A 4-season sunroom with a fireplace (perfect for pouting if Christmas disappoints)
• A cozy family room with another fireplace
• Beautiful landscaping, a paver patio just off the back deck, and great shade trees for summer lounging
Major updates that matter:
• Furnace replaced 9/27/2023 with a dual fuel system: Bosch Heat Pump (20 SEER rating) + Bosch 96% efficient two-stage gas furnace (backup when it’s below 10°F). Both come with 10-year warranties. Lifetime Guarantee (20 years) is transferable with a Platinum maintenance plan ($34.95/month, includes two free checkups/year)
• Smart home ready with a Honeywell Prestige Wi-Fi thermostat you can control from anywhere
• Fridge replaced 5/24/2025
• Water heater replaced 11/25/2024
Extras worth mentioning:
• Laundry hookups for both electric and gas dryers
• Sump pump with battery backup and exterior discharge line
• Conduit from garage attic to basement—formerly used for ham radio antennas (you know, just in case of the apocalypse)
• Lawn care paid up through the end of the season.
Also included is a $3,500.00 Flooring allowance.
Contact an agent
Home facts
- Year built:2006
- Listing ID #:22504851
- Added:185 day(s) ago
- Updated:December 28, 2025 at 08:48 AM
Rooms and interior
- Bedrooms:4
- Total bathrooms:3
- Full bathrooms:1
- Living area:2,312 sq. ft.
Structure and exterior
- Year built:2006
- Building area:2,312 sq. ft.
- Lot area:0.24 Acres
Schools
- High school:Washington HS
- Middle school:Ben Reifel Middle School
- Elementary school:Susan B Anthony ES
Finances and disclosures
- Price:$420,000
- Price per sq. ft.:$107.44
- Tax amount:$5,055
New listings near 4912 E 42nd St
- New
 $439,900Active4 beds 3 baths2,186 sq. ft.
$439,900Active4 beds 3 baths2,186 sq. ft.4024 S Appollonia Ct, Sioux Falls, SD 57110
MLS# 22509206Listed by: KELLER WILLIAMS REALTY SIOUX FALLS - New
 $189,900Active2 beds 1 baths1,218 sq. ft.
$189,900Active2 beds 1 baths1,218 sq. ft.3865 N Galaxy Ln, Sioux Falls, SD 57107
MLS# 22509204Listed by: FALLS REAL ESTATE - New
 $225,000Active-- beds -- baths1,870 sq. ft.
$225,000Active-- beds -- baths1,870 sq. ft.608 N Walts Ave, Sioux Falls, SD 57104
MLS# 22509198Listed by: ALPINE RESIDENTIAL - New
 $219,900Active2 beds 2 baths1,216 sq. ft.
$219,900Active2 beds 2 baths1,216 sq. ft.1213 N Pekin Pl, Sioux Falls, SD 57107
MLS# 22509192Listed by: BETTER HOMES AND GARDENS REAL ESTATE BEYOND - New
 $195,999Active2 beds 1 baths885 sq. ft.
$195,999Active2 beds 1 baths885 sq. ft.201 N Chicago Ave, Sioux Falls, SD 57103
MLS# 22509190Listed by: HEGG, REALTORS - New
 $649,900Active5 beds 3 baths2,892 sq. ft.
$649,900Active5 beds 3 baths2,892 sq. ft.2305 S Red Oak Ave, Sioux Falls, SD 57110
MLS# 22509191Listed by: KELLER WILLIAMS REALTY SIOUX FALLS  $310,000Pending4 beds 3 baths1,821 sq. ft.
$310,000Pending4 beds 3 baths1,821 sq. ft.4205 S Southeastern Ave, Sioux Falls, SD 57103
MLS# 22509189Listed by: HEGG, REALTORS- New
 $254,900Active3 beds 1 baths1,427 sq. ft.
$254,900Active3 beds 1 baths1,427 sq. ft.1005 S Tabbert Cir, Sioux Falls, SD 57103
MLS# 22509183Listed by: HEGG, REALTORS - New
 $865,000Active5 beds 4 baths3,600 sq. ft.
$865,000Active5 beds 4 baths3,600 sq. ft.7400 E Shadow Pine Cir, Sioux Falls, SD 57110
MLS# 22509177Listed by: EXP REALTY - SIOUX FALLS - New
 $624,850Active3 beds 3 baths1,743 sq. ft.
$624,850Active3 beds 3 baths1,743 sq. ft.2805 S Dunraven Ave, Sioux Falls, SD 57110
MLS# 22509175Listed by: RONNING REALTY
