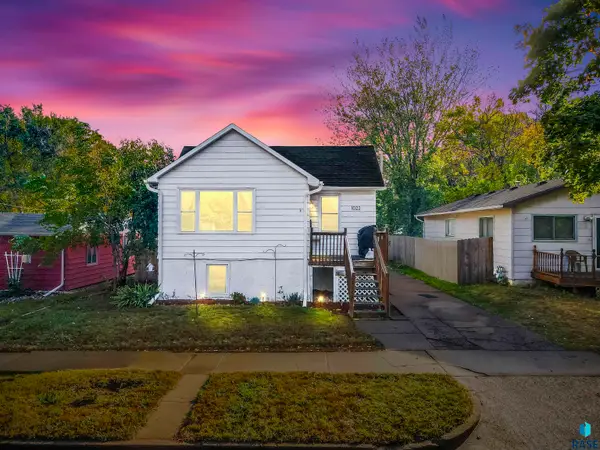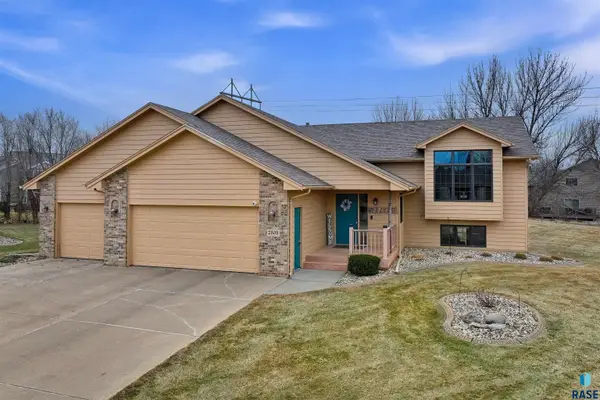4916 E 3rd St, Sioux Falls, SD 57110
Local realty services provided by:Better Homes and Gardens Real Estate Beyond
4916 E 3rd St,Sioux Falls, SD 57110
$405,000
- 4 Beds
- 3 Baths
- 2,203 sq. ft.
- Single family
- Active
Listed by: lance ubben
Office: keller williams realty sioux falls
MLS#:22507721
Source:SD_RASE
Price summary
- Price:$405,000
- Price per sq. ft.:$183.84
About this home
Well-Maintained East Side Ranch with Spacious Layout and Great Backyard
This 4-bedroom, 3-bath ranch-style home is located on the east side in a quiet neighborhood with mature trees and plenty of space both inside and out.
The main floor features updated flooring, neutral paint, and a large living room with vaulted ceilings and big windows that let in lots of natural light. The kitchen includes granite countertops, a tile backsplash, pantry, breakfast bar, and a dining area that connects directly to the backyard.
The main bedroom offers a private bathroom with updated tile in the shower and a walk-in closet. Two more bedrooms and a full bathroom are also on the main level, along with a laundry room just off the hallway.
The lower level includes a large family room with a gas fireplace and projector setup — great for movie nights or hosting friends. Two additional bedrooms and a full bathroom are also downstairs.
Out back, enjoy a large deck that’s partially covered, freshly re-stained, and surrounded by big trees for extra privacy. The fenced yard is ideal for kids, pets, or just relaxing outdoors.
Other updates include newer fixtures, modern bathroom finishes, and fresh exterior paint.
Contact an agent
Home facts
- Year built:2001
- Listing ID #:22507721
- Added:105 day(s) ago
- Updated:January 22, 2026 at 03:55 PM
Rooms and interior
- Bedrooms:4
- Total bathrooms:3
- Full bathrooms:3
- Living area:2,203 sq. ft.
Structure and exterior
- Year built:2001
- Building area:2,203 sq. ft.
- Lot area:0.19 Acres
Schools
- High school:Washington HS
- Middle school:Whittier MS
- Elementary school:Anne Sullivan ES
Finances and disclosures
- Price:$405,000
- Price per sq. ft.:$183.84
- Tax amount:$4,325
New listings near 4916 E 3rd St
- New
 $329,900Active4 beds 2 baths1,644 sq. ft.
$329,900Active4 beds 2 baths1,644 sq. ft.7400 W 53rd St, Sioux Falls, SD 57106
MLS# 22600431Listed by: HEGG, REALTORS - New
 $234,900Active4 beds 2 baths1,766 sq. ft.
$234,900Active4 beds 2 baths1,766 sq. ft.1022 N Van Eps Ave, Sioux Falls, SD 57103
MLS# 22600429Listed by: REAL BROKER LLC - New
 $219,500Active3 beds 1 baths1,030 sq. ft.
$219,500Active3 beds 1 baths1,030 sq. ft.608 S Highland Ave, Sioux Falls, SD 57103
MLS# 22600422Listed by: COLDWELL BANKER EMPIRE REALTY - Open Sat, 2 to 3pmNew
 $248,500Active4 beds 3 baths1,656 sq. ft.
$248,500Active4 beds 3 baths1,656 sq. ft.1412 E Russell St, Sioux Falls, SD 57103
MLS# 22600421Listed by: KELLER WILLIAMS REALTY SIOUX FALLS - New
 $410,000Active3 beds 3 baths2,110 sq. ft.
$410,000Active3 beds 3 baths2,110 sq. ft.Address Withheld By Seller, Sioux Falls, SD 57108
MLS# 22600419Listed by: HEGG, REALTORS - Open Sat, 1 to 2pmNew
 $437,500Active4 beds 3 baths2,431 sq. ft.
$437,500Active4 beds 3 baths2,431 sq. ft.7805 S Hughes Ave, Sioux Falls, SD 57108
MLS# 22600414Listed by: KELLER WILLIAMS REALTY SIOUX FALLS - New
 $429,900Active3 beds 4 baths2,504 sq. ft.
$429,900Active3 beds 4 baths2,504 sq. ft.4307 S Townpark Pl, Sioux Falls, SD 57105
MLS# 22600415Listed by: HEGG, REALTORS - New
 $289,900Active3 beds 3 baths1,666 sq. ft.
$289,900Active3 beds 3 baths1,666 sq. ft.9238 W Norma Trl, Sioux Falls, SD 57106
MLS# 22600417Listed by: HEGG, REALTORS - Open Sun, 2 to 3pmNew
 $399,000Active4 beds 3 baths2,169 sq. ft.
$399,000Active4 beds 3 baths2,169 sq. ft.2305 Potomac Cir, Sioux Falls, SD 57106
MLS# 22600418Listed by: KELLER WILLIAMS REALTY SIOUX FALLS - New
 $4,490,000Active6 beds 7 baths7,465 sq. ft.
$4,490,000Active6 beds 7 baths7,465 sq. ft.1617 S Scarlet Oak Pl, Sioux Falls, SD 57110
MLS# 22600411Listed by: AMY STOCKBERGER REAL ESTATE
