5012 E Tiger Lilly Dr, Sioux Falls, SD 57110
Local realty services provided by:Better Homes and Gardens Real Estate Beyond
5012 E Tiger Lilly Dr,Sioux Falls, SD 57110
$675,000
- 5 Beds
- 3 Baths
- 3,192 sq. ft.
- Single family
- Active
Listed by: kory davis
Office: the experience real estate
MLS#:22508085
Source:SD_RASE
Price summary
- Price:$675,000
- Price per sq. ft.:$211.47
About this home
On a HUGE corner lot with a privacy fenced yard sits a ranch home with SO MANY UPDGRADES! Office with LVP floor conveniently located with a view of the front walkway. Tiled floors into the great room encompassing living space w/wood burning fireplace, dining w/slider to 3 SEASON ROOM & kitchen adorned w/a perfect blend of white & light stained cabinets, HUGE center island & double ovens. THREE MAIN FLOOR BEDROOMS & two baths, including master suite w/walk in closet, double sinks, heated floor & tile shower. Mudroom & main floor laundry from garage entrance. Lower level family room has gas fireplace & is open to the wet bar area. Two more bedrooms, 3rd bath, 2nd FINISHED laundry room & finished storage or exercise room. 38' wide HEATED garage has epoxy floor, drain & water. There is an additional parking pad leading to a 12x18 storage shed inside the double gate of the privacy fence. Back yard oasis w/stamped concrete patio, built in grill, fridge, smoker & fireplace.
Contact an agent
Home facts
- Year built:2005
- Listing ID #:22508085
- Added:113 day(s) ago
- Updated:February 13, 2026 at 05:57 PM
Rooms and interior
- Bedrooms:5
- Total bathrooms:3
- Full bathrooms:2
- Living area:3,192 sq. ft.
Structure and exterior
- Year built:2005
- Building area:3,192 sq. ft.
- Lot area:0.37 Acres
Schools
- High school:Washington HS
- Middle school:Ben Reifel Middle School
- Elementary school:John Harris ES
Finances and disclosures
- Price:$675,000
- Price per sq. ft.:$211.47
- Tax amount:$8,008
New listings near 5012 E Tiger Lilly Dr
- New
 $289,900Active2 beds 3 baths2,335 sq. ft.
$289,900Active2 beds 3 baths2,335 sq. ft.2405 W 28th St, Sioux Falls, SD 57105
MLS# 22600997Listed by: AMERI/STAR REAL ESTATE, INC. - New
 $204,000Active1 beds 1 baths1,097 sq. ft.
$204,000Active1 beds 1 baths1,097 sq. ft.2425 S Center Ave, Sioux Falls, SD 57105
MLS# 22600998Listed by: HEGG, REALTORS - Open Sun, 1 to 2pmNew
 $484,900Active5 beds 3 baths2,760 sq. ft.
$484,900Active5 beds 3 baths2,760 sq. ft.5416 Westwind Ave S, Sioux Falls, SD 57108
MLS# 22600995Listed by: KELLER WILLIAMS REALTY SIOUX FALLS - New
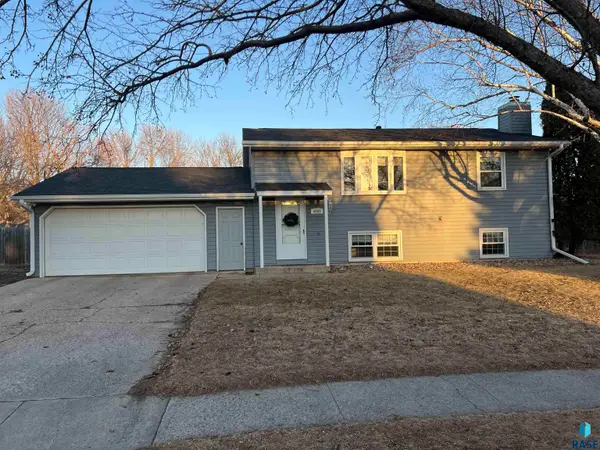 $305,000Active3 beds 2 baths1,680 sq. ft.
$305,000Active3 beds 2 baths1,680 sq. ft.6008 W Cheyenne Dr, Sioux Falls, SD 57106
MLS# 22600984Listed by: COLDWELL BANKER EMPIRE REALTY - Open Sat, 1 to 2pmNew
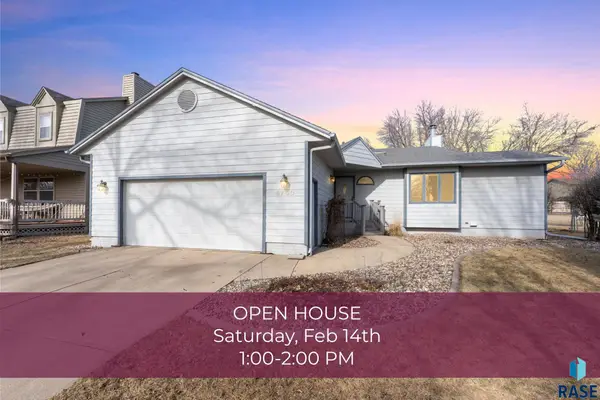 $350,000Active3 beds 2 baths2,372 sq. ft.
$350,000Active3 beds 2 baths2,372 sq. ft.4700 E Alpine Cir, Sioux Falls, SD 57110
MLS# 22600972Listed by: BERKSHIRE HATHAWAY HOMESERVICES MIDWEST REALTY - SIOUX FALLS - New
 $285,000Active3 beds 2 baths1,410 sq. ft.
$285,000Active3 beds 2 baths1,410 sq. ft.1220 S Blauvelt Ave, Sioux Falls, SD 57105
MLS# 22600955Listed by: REAL BROKER LLC - Open Sun, 11am to 12pmNew
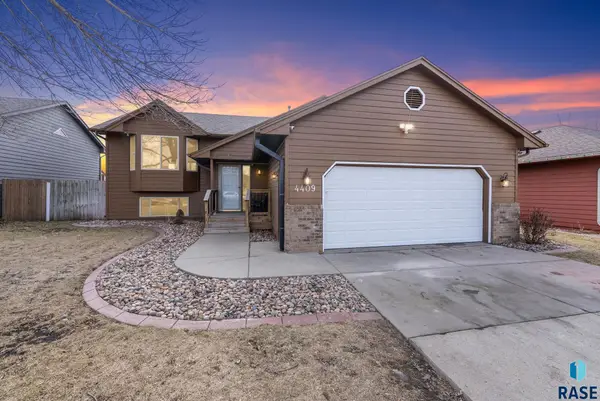 $357,000Active4 beds 2 baths1,980 sq. ft.
$357,000Active4 beds 2 baths1,980 sq. ft.4409 E 37th St, Sioux Falls, SD 57103
MLS# 22600950Listed by: CASA REYNOZA - New
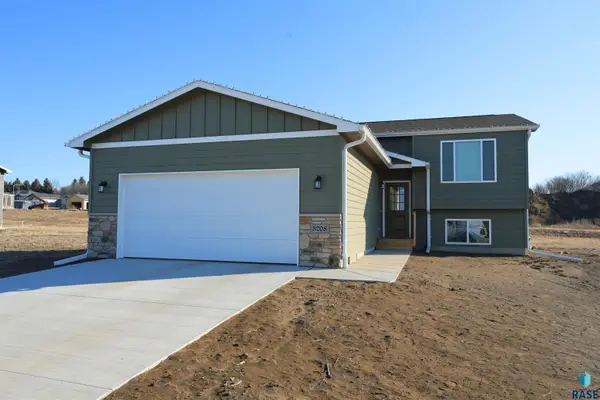 $305,000Active2 beds 1 baths894 sq. ft.
$305,000Active2 beds 1 baths894 sq. ft.3208 N Yukon Ave, Sioux Falls, SD 57107
MLS# 22600947Listed by: HEGG, REALTORS - Open Sat, 2:30 to 3:30pmNew
 $549,900Active5 beds 4 baths3,500 sq. ft.
$549,900Active5 beds 4 baths3,500 sq. ft.3732 S Jesse James Ct, Sioux Falls, SD 57103
MLS# 22600945Listed by: HEGG, REALTORS - Open Sun, 1 to 2pmNew
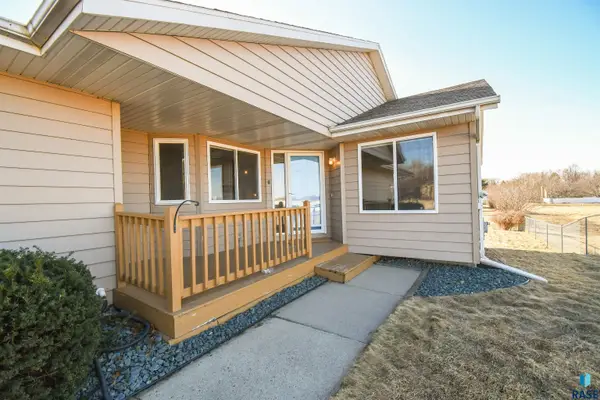 $279,900Active3 beds 2 baths1,606 sq. ft.
$279,900Active3 beds 2 baths1,606 sq. ft.905 Charlotte Ave, Sioux Falls, SD 57103
MLS# 22600927Listed by: EXP REALTY

