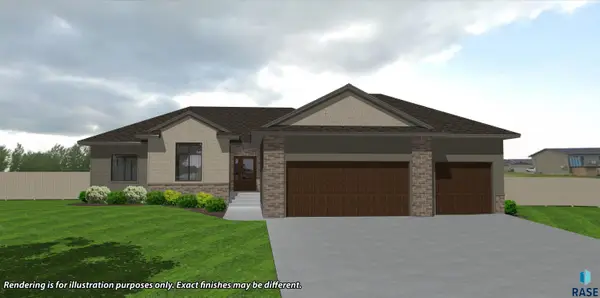505 Sassafras Cir, Sioux Falls, SD 57110
Local realty services provided by:Better Homes and Gardens Real Estate Beyond
Listed by: todd schoenfelder
Office: berkshire hathaway homeservices midwest realty - tea
MLS#:22505876
Source:SD_RASE
Price summary
- Price:$1,150,000
- Price per sq. ft.:$295.78
About this home
Gorgeous Farmhouse-Style 2-Story Walkout in Highly Sought-After Arbors Edge Addition- perfectly located in a quiet cul-de-sac !
Step through the front door into a spacious foyer featuring French doors that lead to a private office or cozy study den. With 9-foot ceilings throughout, the main level feels bright and open, offering a welcoming living room with a stunning gas fireplace, stone surround, and custom mantel. The kitchen is designed for both beauty and functionality, showcasing a large island, granite countertops, tile backsplash, painted custom cabinetry, and a generous walk-in pantry. The adjacent dining area includes sliding doors that open to a large, covered deck—perfect for entertaining. A custom mudroom with built-in lockers completes the main level.
Upstairs, you’ll find a luxurious primary suite with a walk-in closet and a spa-like en-suite bath featuring a dual vanity, tiled walk-in shower, and a relaxing soaker tub. Three additional bedrooms—each with walk-in closets and built-in organizers—share a full bathroom with a double vanity. The conveniently located laundry room is just steps from the bedrooms.
The lower level offers a spacious family room, a second stone fireplace, and walkout access to the large fenced-in backyard—ideal for gathering or relaxing.
The fully finished and heated 3-stall garage includes a floor drain and hot/cold water hookups.
Don’t miss your chance to enjoy the exceptional lifestyle offered in Arbors Edge!
Contact an agent
Home facts
- Year built:2020
- Listing ID #:22505876
- Added:150 day(s) ago
- Updated:December 28, 2025 at 03:24 PM
Rooms and interior
- Bedrooms:5
- Total bathrooms:4
- Full bathrooms:3
- Half bathrooms:1
- Living area:3,888 sq. ft.
Structure and exterior
- Year built:2020
- Building area:3,888 sq. ft.
- Lot area:0.55 Acres
Schools
- High school:Brandon Valley HS
- Middle school:Brandon Valley MS
- Elementary school:Fred Assam ES
Finances and disclosures
- Price:$1,150,000
- Price per sq. ft.:$295.78
- Tax amount:$10,617
New listings near 505 Sassafras Cir
- New
 $439,900Active4 beds 3 baths2,186 sq. ft.
$439,900Active4 beds 3 baths2,186 sq. ft.4024 S Appollonia Ct, Sioux Falls, SD 57110
MLS# 22509206Listed by: KELLER WILLIAMS REALTY SIOUX FALLS - New
 $189,900Active2 beds 1 baths1,218 sq. ft.
$189,900Active2 beds 1 baths1,218 sq. ft.3865 N Galaxy Ln, Sioux Falls, SD 57107
MLS# 22509204Listed by: FALLS REAL ESTATE - New
 $225,000Active-- beds -- baths1,870 sq. ft.
$225,000Active-- beds -- baths1,870 sq. ft.608 N Walts Ave, Sioux Falls, SD 57104
MLS# 22509198Listed by: ALPINE RESIDENTIAL - New
 $219,900Active2 beds 2 baths1,216 sq. ft.
$219,900Active2 beds 2 baths1,216 sq. ft.1213 N Pekin Pl, Sioux Falls, SD 57107
MLS# 22509192Listed by: BETTER HOMES AND GARDENS REAL ESTATE BEYOND - New
 $195,999Active2 beds 1 baths885 sq. ft.
$195,999Active2 beds 1 baths885 sq. ft.201 N Chicago Ave, Sioux Falls, SD 57103
MLS# 22509190Listed by: HEGG, REALTORS - New
 $649,900Active5 beds 3 baths2,892 sq. ft.
$649,900Active5 beds 3 baths2,892 sq. ft.2305 S Red Oak Ave, Sioux Falls, SD 57110
MLS# 22509191Listed by: KELLER WILLIAMS REALTY SIOUX FALLS  $310,000Pending4 beds 3 baths1,821 sq. ft.
$310,000Pending4 beds 3 baths1,821 sq. ft.4205 S Southeastern Ave, Sioux Falls, SD 57103
MLS# 22509189Listed by: HEGG, REALTORS- New
 $254,900Active3 beds 1 baths1,427 sq. ft.
$254,900Active3 beds 1 baths1,427 sq. ft.1005 S Tabbert Cir, Sioux Falls, SD 57103
MLS# 22509183Listed by: HEGG, REALTORS - New
 $865,000Active5 beds 4 baths3,600 sq. ft.
$865,000Active5 beds 4 baths3,600 sq. ft.7400 E Shadow Pine Cir, Sioux Falls, SD 57110
MLS# 22509177Listed by: EXP REALTY - SIOUX FALLS - New
 $624,850Active3 beds 3 baths1,743 sq. ft.
$624,850Active3 beds 3 baths1,743 sq. ft.2805 S Dunraven Ave, Sioux Falls, SD 57110
MLS# 22509175Listed by: RONNING REALTY
