509 S Lyndale Ave, Sioux Falls, SD 57104
Local realty services provided by:Better Homes and Gardens Real Estate Beyond
509 S Lyndale Ave,Sioux Falls, SD 57104
$254,500
- 2 Beds
- 2 Baths
- 1,438 sq. ft.
- Single family
- Active
Listed by:ron weber
Office:hegg, realtors
MLS#:22506462
Source:SD_RASE
Price summary
- Price:$254,500
- Price per sq. ft.:$176.98
About this home
Welcome to this charming ranch-style home featuring 2 bedrooms, 2 bathrooms, and a spacious 2-stall detached finished garage. The main floor offers a comfortable layout with a bright living room showcasing a large bump-out window and a handy single closet. The kitchen is enhanced with a tiled backsplash and plenty of cabinet space, flowing seamlessly into the dining room with a sliding door that opens to the outdoors, perfect for easy entertaining. Both the master bedroom and second bedroom are conveniently located on the main floor, each with a single closet. The basement expands your living space with a generous family room that includes a double closet and non-legal windows, along with a 3/4 bath and a versatile third non-legal bedroom or office space. A dedicated laundry area is also found downstairs. Outdoors, enjoy both cute front and side yards accented with mature landscaping. The backyard is fully fenced for privacy and includes a storage shed plus shaded areas for gardening or relaxation. This home combines comfort, functionality, and potential—ideal for those seeking a practical, well-kept property with room to add your personal touch.
Contact an agent
Home facts
- Year built:1954
- Listing ID #:22506462
- Added:48 day(s) ago
- Updated:October 08, 2025 at 02:44 PM
Rooms and interior
- Bedrooms:2
- Total bathrooms:2
- Full bathrooms:1
- Living area:1,438 sq. ft.
Heating and cooling
- Cooling:One Central Air Unit
- Heating:Central Natural Gas
Structure and exterior
- Roof:Shingle Composition
- Year built:1954
- Building area:1,438 sq. ft.
- Lot area:0.14 Acres
Schools
- High school:Thomas Jefferson High School
- Middle school:George McGovern MS - Sioux Falls
- Elementary school:Garfield ES
Utilities
- Water:City Water
- Sewer:City Sewer
Finances and disclosures
- Price:$254,500
- Price per sq. ft.:$176.98
- Tax amount:$2,531
New listings near 509 S Lyndale Ave
- New
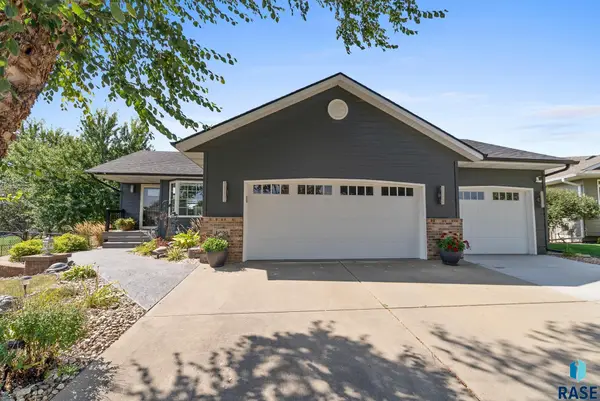 $399,000Active3 beds 2 baths1,789 sq. ft.
$399,000Active3 beds 2 baths1,789 sq. ft.4609 S Samantha Dr, Sioux Falls, SD 57106
MLS# 22507681Listed by: KELLER WILLIAMS REALTY SIOUX FALLS - New
 $420,000Active4 beds 3 baths2,075 sq. ft.
$420,000Active4 beds 3 baths2,075 sq. ft.5513 W Rock Hill Pl, Sioux Falls, SD 57107
MLS# 22507678Listed by: EXP REALTY - New
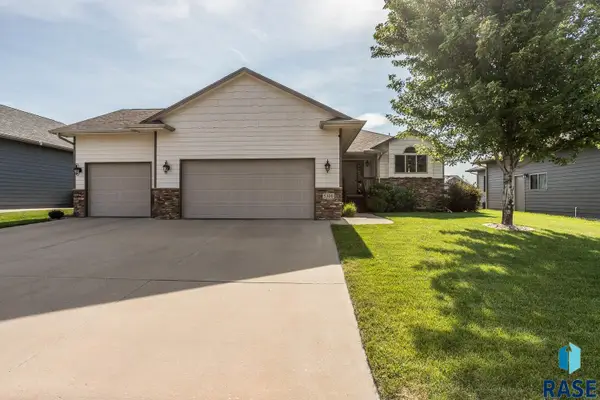 $459,900Active4 beds 3 baths2,353 sq. ft.
$459,900Active4 beds 3 baths2,353 sq. ft.5300 S Westwind Ave, Sioux Falls, SD 57108
MLS# 22507674Listed by: FALLS REAL ESTATE - New
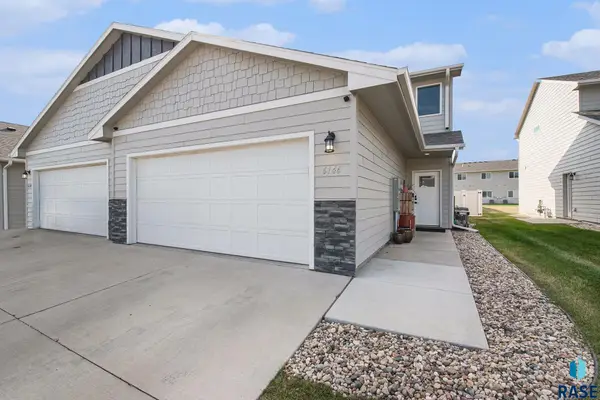 $309,900Active3 beds 3 baths1,662 sq. ft.
$309,900Active3 beds 3 baths1,662 sq. ft.6146 S Alki Pl, Sioux Falls, SD 57108
MLS# 22507672Listed by: HEGG, REALTORS - New
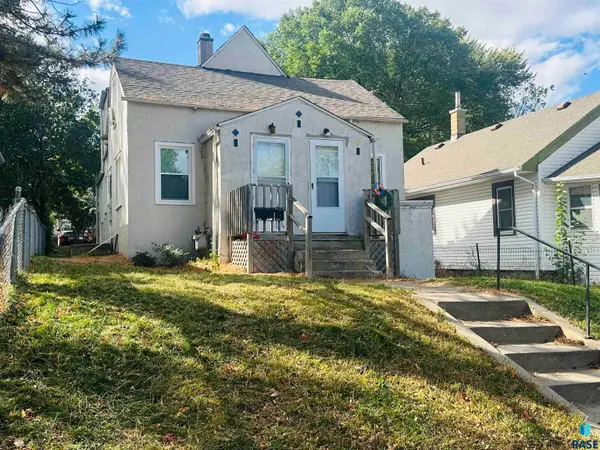 $164,900Active-- beds -- baths1,187 sq. ft.
$164,900Active-- beds -- baths1,187 sq. ft.521 Menlo Ave, Sioux Falls, SD 57104
MLS# 22507673Listed by: EXP REALTY - SF ALLEN TEAM - New
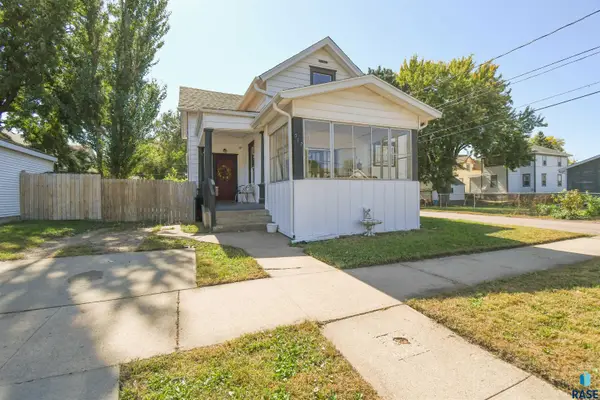 $265,900Active4 beds 2 baths3,526 sq. ft.
$265,900Active4 beds 2 baths3,526 sq. ft.517 2nd St, Sioux Falls, SD 57104
MLS# 22507664Listed by: BERKSHIRE HATHAWAY HOMESERVICES MIDWEST REALTY - SIOUX FALLS - New
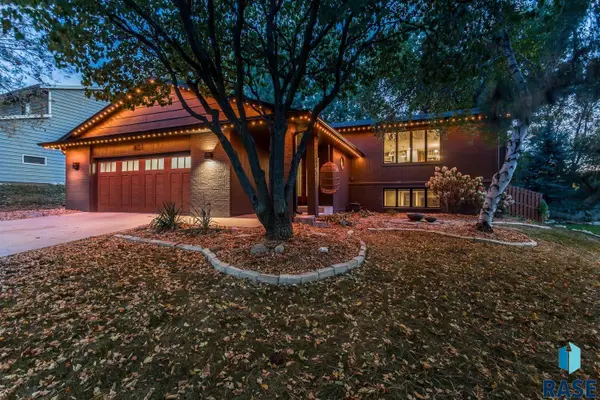 $429,900Active4 beds 3 baths2,337 sq. ft.
$429,900Active4 beds 3 baths2,337 sq. ft.401 E Plum Creek Rd, Sioux Falls, SD 57105
MLS# 22507658Listed by: FALLS REAL ESTATE - New
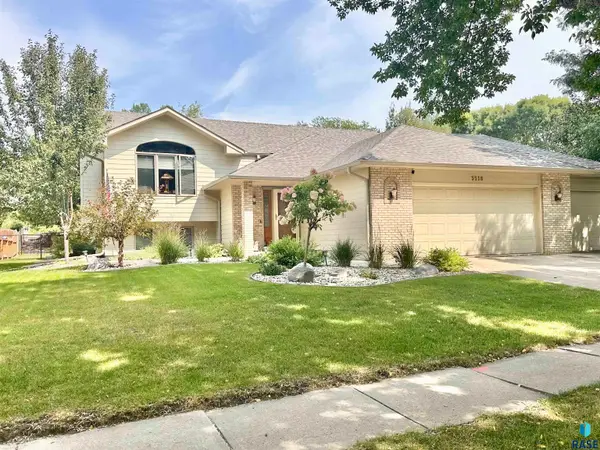 $444,890Active4 beds 3 baths2,398 sq. ft.
$444,890Active4 beds 3 baths2,398 sq. ft.3518 S Matthew Dr, Sioux Falls, SD 57103
MLS# 22507659Listed by: ALPINE RESIDENTIAL - Open Sun, 1 to 2pmNew
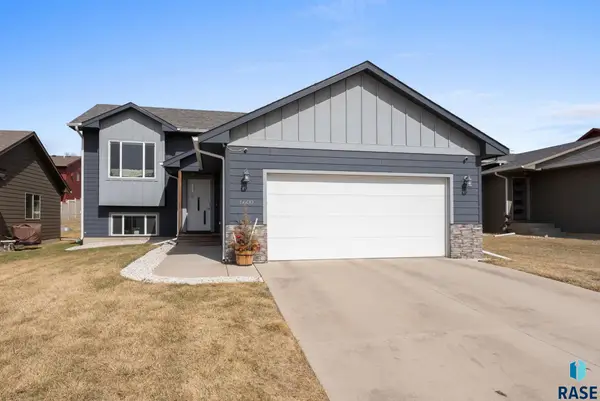 $329,900Active3 beds 2 baths1,614 sq. ft.
$329,900Active3 beds 2 baths1,614 sq. ft.6600 W Amber St, Sioux Falls, SD 57107
MLS# 22507660Listed by: KELLER WILLIAMS REALTY SIOUX FALLS - New
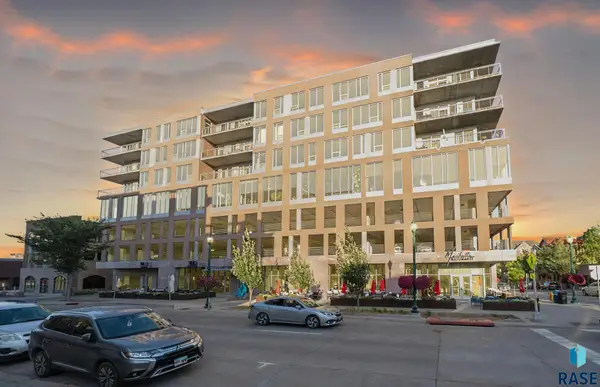 $1,300,000Active2 beds 2 baths1,836 sq. ft.
$1,300,000Active2 beds 2 baths1,836 sq. ft.350 S Main Ave #504, Sioux Falls, SD 57105
MLS# 22507661Listed by: HEGG, REALTORS
