5105 E 17th St, Sioux Falls, SD 57110
Local realty services provided by:Better Homes and Gardens Real Estate Beyond
5105 E 17th St,Sioux Falls, SD 57110
$320,000
- 4 Beds
- 2 Baths
- 1,652 sq. ft.
- Single family
- Active
Upcoming open houses
- Sat, Feb 2812:30 pm - 02:00 pm
Listed by: bethany headrick
Office: exp realty - sioux falls
MLS#:22508815
Source:SD_RASE
Price summary
- Price:$320,000
- Price per sq. ft.:$193.7
About this home
For 34 years, this beautiful split-foyer home has been a cherished sanctuary, lovingly maintained by the same owners. Now, it's ready for a new owner to begin their next chapter! Boasting numerous updates, you can move in with peace of mind. Recent improvements include updated kitchen, appliances and baths, shingles, a newer air conditioning unit, replacement windows, and refreshed siding. This 4-bedroom, 2-bath retreat offers fantastic features and a great neighborhood. The back yard has a park like setting with shade trees, fenced yard, deck, patio firepit area and storage shed. The low traffic (dead end) street takes you home to a 28 feet deep - heated garage. Perfectly positioned near churches, parks, schools, and shopping centers, with easy interstate access, this home combines practicality with comfort. The original owners are moving on, leaving behind their sanctuary. Where will you decide to relax - in the jetted tub, by the fireplace, in the yard or just tinkering in the garage?
Contact an agent
Home facts
- Year built:1980
- Listing ID #:22508815
- Added:92 day(s) ago
- Updated:February 28, 2026 at 02:02 AM
Rooms and interior
- Bedrooms:4
- Total bathrooms:2
- Full bathrooms:2
- Rooms Total:4
- Living area:1,652 sq. ft.
Structure and exterior
- Year built:1980
- Building area:1,652 sq. ft.
- Lot area:0.16 Acres
Schools
- High school:Washington HS
- Middle school:Ben Reifel Middle School
- Elementary school:Rosa Parks ES
Finances and disclosures
- Price:$320,000
- Price per sq. ft.:$193.7
- Tax amount:$3,015
New listings near 5105 E 17th St
- New
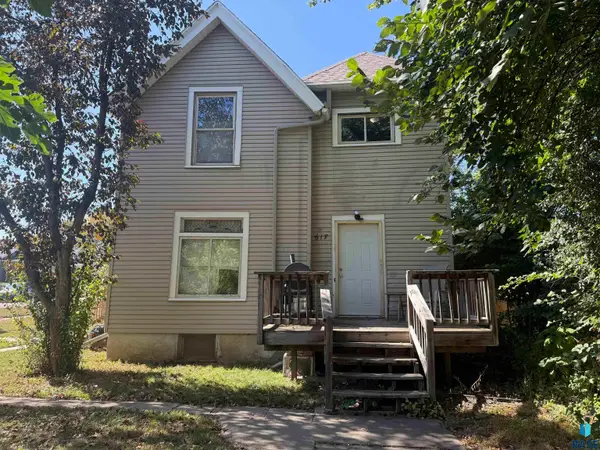 $229,900Active-- beds -- baths2,062 sq. ft.
$229,900Active-- beds -- baths2,062 sq. ft.617 S Walts Ave, Sioux Falls, SD 57104
MLS# 22601328Listed by: BROOKS COMMERCIAL REAL ESTATE - New
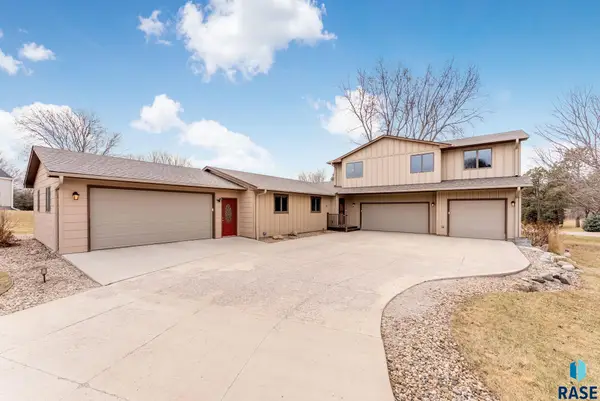 $685,000Active4 beds 4 baths3,816 sq. ft.
$685,000Active4 beds 4 baths3,816 sq. ft.7301 E Palomino Rd, Sioux Falls, SD 57110
MLS# 22601329Listed by: HEGG, REALTORS - New
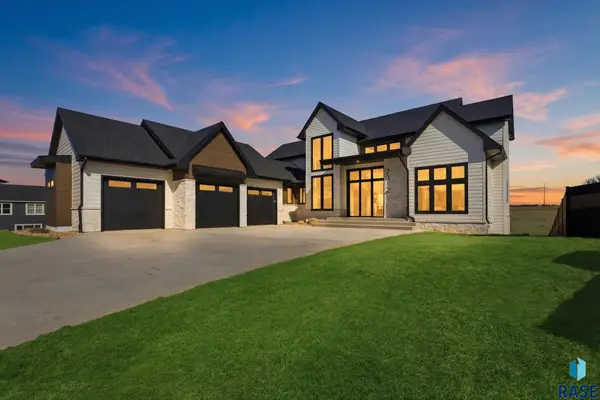 $1,650,000Active6 beds 6 baths6,074 sq. ft.
$1,650,000Active6 beds 6 baths6,074 sq. ft.7312 Agate Cir, Sioux Falls, SD 57110
MLS# 22601327Listed by: AMY STOCKBERGER REAL ESTATE - New
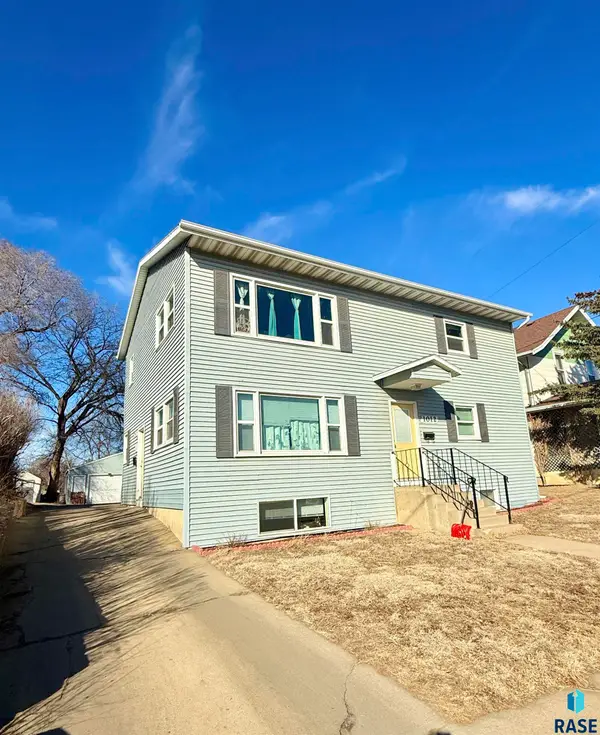 $319,900Active-- beds -- baths2,478 sq. ft.
$319,900Active-- beds -- baths2,478 sq. ft.1012 W 8th St St E, Sioux Falls, SD 57104
MLS# 22601322Listed by: KELLER WILLIAMS REALTY SIOUX FALLS - Open Sun, 12:30 to 1:30pmNew
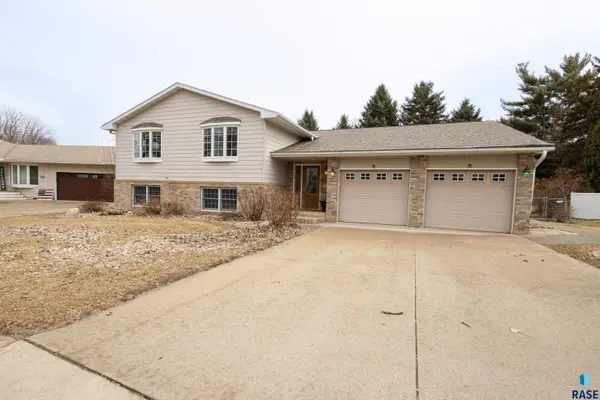 $449,900Active5 beds 3 baths3,142 sq. ft.
$449,900Active5 beds 3 baths3,142 sq. ft.5909 W Chadwick Pl, Sioux Falls, SD 57106
MLS# 22601323Listed by: KELLER WILLIAMS REALTY SIOUX FALLS - New
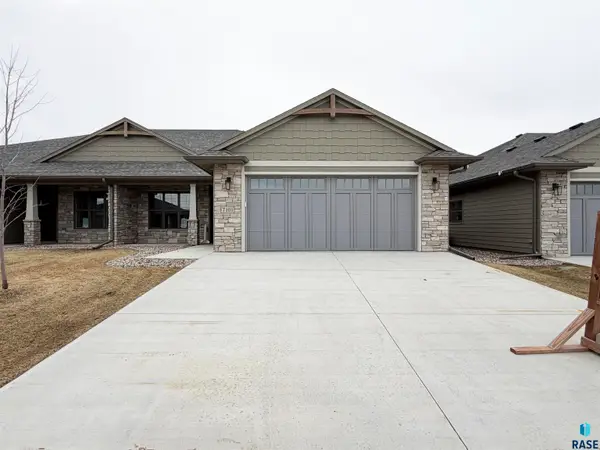 $407,500Active2 beds 2 baths1,440 sq. ft.
$407,500Active2 beds 2 baths1,440 sq. ft.7101 E Copper Stone Cir, Sioux Falls, SD 57110
MLS# 22601325Listed by: RONNING REALTY - New
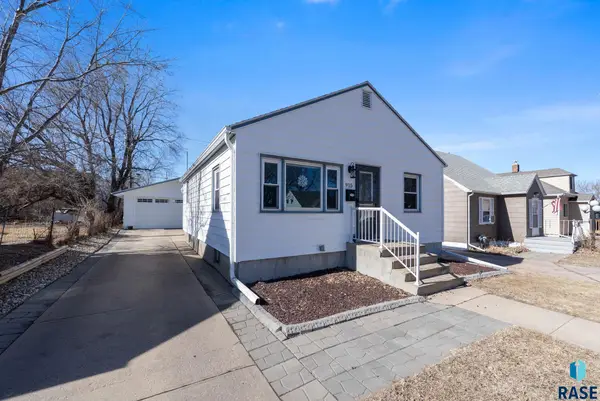 $239,900Active2 beds 2 baths792 sq. ft.
$239,900Active2 beds 2 baths792 sq. ft.915 S Sherman Ave, Sioux Falls, SD 57104
MLS# 22601232Listed by: HEGG, REALTORS - Open Sun, 3 to 4pmNew
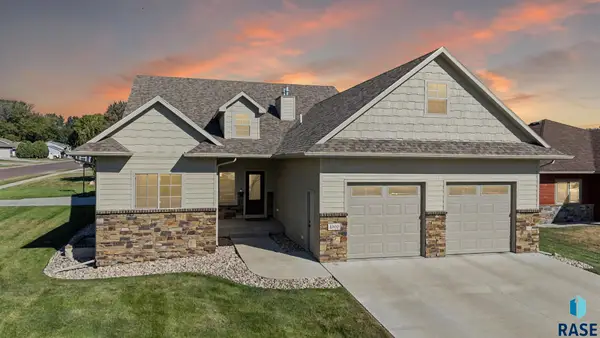 $650,000Active6 beds 3 baths3,517 sq. ft.
$650,000Active6 beds 3 baths3,517 sq. ft.4900 E Cattail Dr, Sioux Falls, SD 57110
MLS# 22601313Listed by: KELLER WILLIAMS REALTY SIOUX FALLS - Open Sat, 3 to 4pmNew
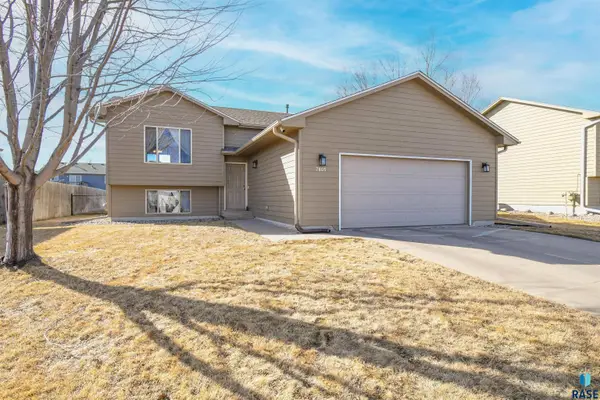 $319,000Active3 beds 2 baths1,470 sq. ft.
$319,000Active3 beds 2 baths1,470 sq. ft.7805 W 44th St, Sioux Falls, SD 57106
MLS# 22601314Listed by: THE EXPERIENCE REAL ESTATE - Open Sun, 12:30 to 1:30pmNew
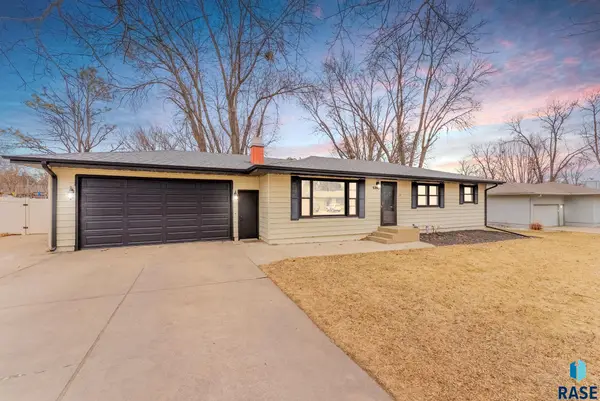 $384,500Active5 beds 2 baths2,752 sq. ft.
$384,500Active5 beds 2 baths2,752 sq. ft.5104 W 38th St, Sioux Falls, SD 57106
MLS# 22601316Listed by: MALONEY REAL ESTATE

