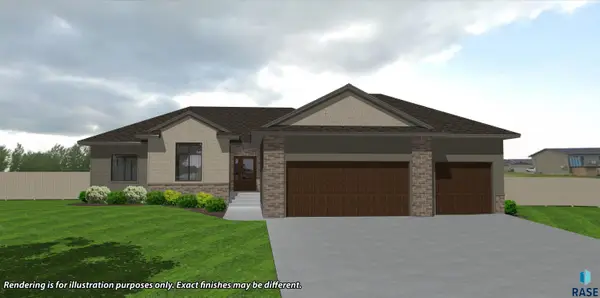5105 E 61st St, Sioux Falls, SD 57108
Local realty services provided by:Better Homes and Gardens Real Estate Beyond
5105 E 61st St,Sioux Falls, SD 57108
$309,000
- 2 Beds
- 2 Baths
- 1,145 sq. ft.
- Single family
- Active
Listed by: suzie bunkers
Office: re/max professionals inc
MLS#:22507788
Source:SD_RASE
Price summary
- Price:$309,000
- Price per sq. ft.:$269.87
About this home
Reduced! Reduced! Welcome to this Charming 2-Bedroom Villa with 2-bedroom, 2-bathroom featuring an open floor plan that seamlessly connects the kitchen, dining, and living areas — perfect for both relaxing and entertaining. The kitchen boasts Quartz countertops , higher cabinets, offering extra storage and a modern, spacious feel.
Enjoy the comfort of two generous bedrooms, including a private primary suite with an en-suite bath. The home also includes an oversized garage, providing ample space for vehicles, storage, or a workshop. Covered Patio with great sized yard.
Located in a desirable neighborhood, this villa combines style, function, and convenience — making it the perfect place to call home.
Contact an agent
Home facts
- Year built:2017
- Listing ID #:22507788
- Added:75 day(s) ago
- Updated:December 28, 2025 at 03:24 PM
Rooms and interior
- Bedrooms:2
- Total bathrooms:2
- Full bathrooms:1
- Living area:1,145 sq. ft.
Structure and exterior
- Year built:2017
- Building area:1,145 sq. ft.
- Lot area:0.16 Acres
Schools
- High school:Harrisburg HS
- Middle school:North Middle School - Harrisburg School District 41-2
- Elementary school:Horizon Elementary
Finances and disclosures
- Price:$309,000
- Price per sq. ft.:$269.87
- Tax amount:$4,602
New listings near 5105 E 61st St
- New
 $439,900Active4 beds 3 baths2,186 sq. ft.
$439,900Active4 beds 3 baths2,186 sq. ft.4024 S Appollonia Ct, Sioux Falls, SD 57110
MLS# 22509206Listed by: KELLER WILLIAMS REALTY SIOUX FALLS - New
 $189,900Active2 beds 1 baths1,218 sq. ft.
$189,900Active2 beds 1 baths1,218 sq. ft.3865 N Galaxy Ln, Sioux Falls, SD 57107
MLS# 22509204Listed by: FALLS REAL ESTATE - New
 $225,000Active-- beds -- baths1,870 sq. ft.
$225,000Active-- beds -- baths1,870 sq. ft.608 N Walts Ave, Sioux Falls, SD 57104
MLS# 22509198Listed by: ALPINE RESIDENTIAL - New
 $219,900Active2 beds 2 baths1,216 sq. ft.
$219,900Active2 beds 2 baths1,216 sq. ft.1213 N Pekin Pl, Sioux Falls, SD 57107
MLS# 22509192Listed by: BETTER HOMES AND GARDENS REAL ESTATE BEYOND - New
 $195,999Active2 beds 1 baths885 sq. ft.
$195,999Active2 beds 1 baths885 sq. ft.201 N Chicago Ave, Sioux Falls, SD 57103
MLS# 22509190Listed by: HEGG, REALTORS - New
 $649,900Active5 beds 3 baths2,892 sq. ft.
$649,900Active5 beds 3 baths2,892 sq. ft.2305 S Red Oak Ave, Sioux Falls, SD 57110
MLS# 22509191Listed by: KELLER WILLIAMS REALTY SIOUX FALLS  $310,000Pending4 beds 3 baths1,821 sq. ft.
$310,000Pending4 beds 3 baths1,821 sq. ft.4205 S Southeastern Ave, Sioux Falls, SD 57103
MLS# 22509189Listed by: HEGG, REALTORS- New
 $254,900Active3 beds 1 baths1,427 sq. ft.
$254,900Active3 beds 1 baths1,427 sq. ft.1005 S Tabbert Cir, Sioux Falls, SD 57103
MLS# 22509183Listed by: HEGG, REALTORS - New
 $865,000Active5 beds 4 baths3,600 sq. ft.
$865,000Active5 beds 4 baths3,600 sq. ft.7400 E Shadow Pine Cir, Sioux Falls, SD 57110
MLS# 22509177Listed by: EXP REALTY - SIOUX FALLS - New
 $624,850Active3 beds 3 baths1,743 sq. ft.
$624,850Active3 beds 3 baths1,743 sq. ft.2805 S Dunraven Ave, Sioux Falls, SD 57110
MLS# 22509175Listed by: RONNING REALTY
