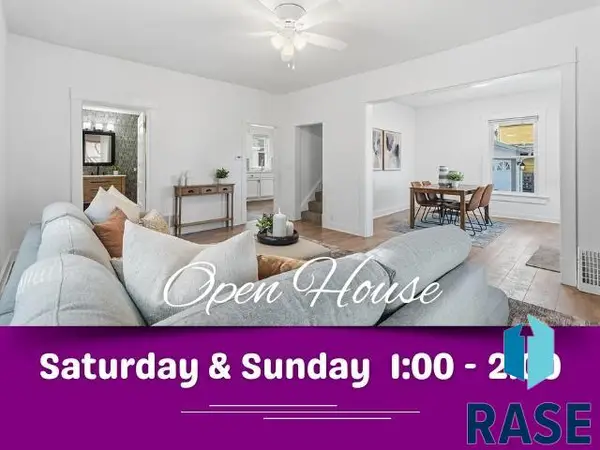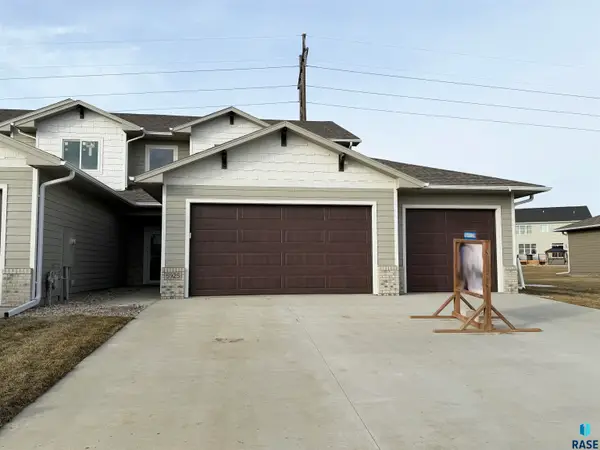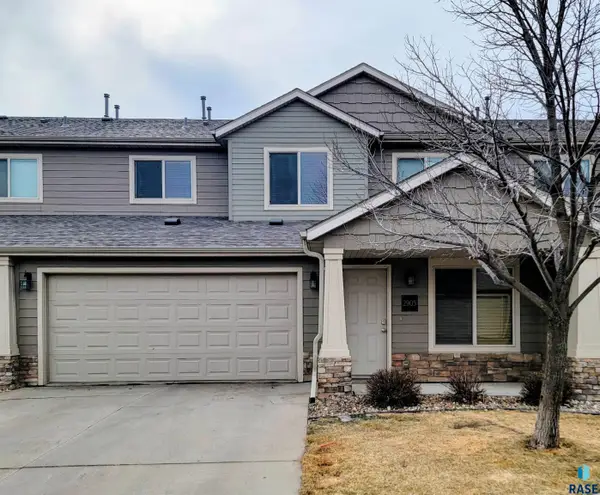520 W 14th St, Sioux Falls, SD 57104
Local realty services provided by:Better Homes and Gardens Real Estate Beyond
Listed by: brit whalenCell: 605-595-4851
Office: coldwell banker empire realty
MLS#:22508447
Source:SD_RASE
Price summary
- Price:$224,900
- Price per sq. ft.:$119.88
About this home
Step into the charm of yesteryear with the convenience of today in this beautifully maintained early 1900s home. Original hardwood floors grace the parlor, living, and dining rooms, while an updated kitchen with LVP flooring blends modern comfort with classic style. Five bedrooms on the upper level provide space for everyone (one currently converted into a convenient laundry room). Enjoy the unique character of dual staircases leading to the second floor one off the parlor and one off the kitchen, easy access for those late night snack attacks! The primary bedroom features an attached sitting room, ideal for a cozy retreat or a future dream walk-in closet. Located just moments from the energy of downtown, this home is currently a fully functioning Airbnb, ready for continued bookings or could be the perfect place to start your next chapter. Recent updates in 2023 include new A/C, front and back doors, composite decking, stamped concrete front walk, landscaping, and sprinkler system. Schedule your showing today, this rare blend of history and comfort won’t last long!
Contact an agent
Home facts
- Year built:1900
- Listing ID #:22508447
- Added:97 day(s) ago
- Updated:February 10, 2026 at 08:18 AM
Rooms and interior
- Bedrooms:4
- Total bathrooms:2
- Full bathrooms:1
- Half bathrooms:1
- Living area:1,876 sq. ft.
Structure and exterior
- Year built:1900
- Building area:1,876 sq. ft.
- Lot area:0.07 Acres
Schools
- High school:Thomas Jefferson High School
- Middle school:George S. Mickelson Middle School
- Elementary school:Lowell ES
Finances and disclosures
- Price:$224,900
- Price per sq. ft.:$119.88
- Tax amount:$2,865
New listings near 520 W 14th St
- New
 $423,615Active3 beds 2 baths1,287 sq. ft.
$423,615Active3 beds 2 baths1,287 sq. ft.9209 W Counsel St, Sioux Falls, SD 57106
MLS# 22600916Listed by: KELLER WILLIAMS REALTY SIOUX FALLS - New
 $409,900Active4 beds 3 baths2,424 sq. ft.
$409,900Active4 beds 3 baths2,424 sq. ft.2305 S Roosevelt Ave, Sioux Falls, SD 57106
MLS# 22600910Listed by: EKHOLM TEAM REAL ESTATE - New
 $314,000Active3 beds 2 baths1,595 sq. ft.
$314,000Active3 beds 2 baths1,595 sq. ft.6612 W Bonnie Ct, Sioux Falls, SD 57106
MLS# 22600911Listed by: AMY STOCKBERGER REAL ESTATE  $225,000Pending2 beds 1 baths960 sq. ft.
$225,000Pending2 beds 1 baths960 sq. ft.2801 Hawthorne Ave, Sioux Falls, SD 57105
MLS# 22600901Listed by: KELLER WILLIAMS REALTY SIOUX FALLS- New
 $324,900Active3 beds 2 baths1,781 sq. ft.
$324,900Active3 beds 2 baths1,781 sq. ft.6600 W 67th St, Sioux Falls, SD 57106
MLS# 22600765Listed by: HEGG, REALTORS - Open Sat, 12:30 to 2pmNew
 $289,500Active3 beds 3 baths1,657 sq. ft.
$289,500Active3 beds 3 baths1,657 sq. ft.9062 W Ark Pl, Sioux Falls, SD 57106
MLS# 22600907Listed by: EXP REALTY - Open Sat, 1 to 2pmNew
 $299,000Active4 beds 2 baths1,566 sq. ft.
$299,000Active4 beds 2 baths1,566 sq. ft.311 E 18th St, Sioux Falls, SD 57105
MLS# 22600900Listed by: REAL BROKER LLC - New
 $135,000Active2 beds 1 baths792 sq. ft.
$135,000Active2 beds 1 baths792 sq. ft.3604 S Gateway Blvd #201, Sioux Falls, SD 57106
MLS# 22600899Listed by: APPLAUSE REAL ESTATE - New
 $424,900Active3 beds 3 baths1,852 sq. ft.
$424,900Active3 beds 3 baths1,852 sq. ft.5925 S Spirea Ave, Sioux Falls, SD 57108
MLS# 22600896Listed by: RONNING REALTY - New
 $245,000Active2 beds 2 baths1,345 sq. ft.
$245,000Active2 beds 2 baths1,345 sq. ft.2905 E Indigo Pl, Sioux Falls, SD 57108
MLS# 22600893Listed by: RE/MAX PROFESSIONALS INC

